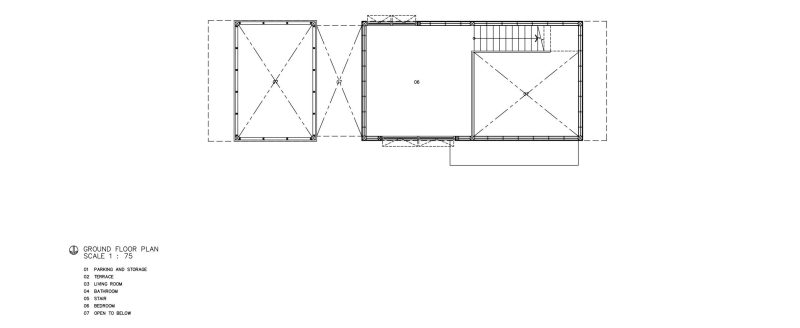The concept of the FARMSUP house started with the client trying to make an agricultural garden on her father’s land, size 3,200 sqm, before developing the concept to be a relaxing area later.
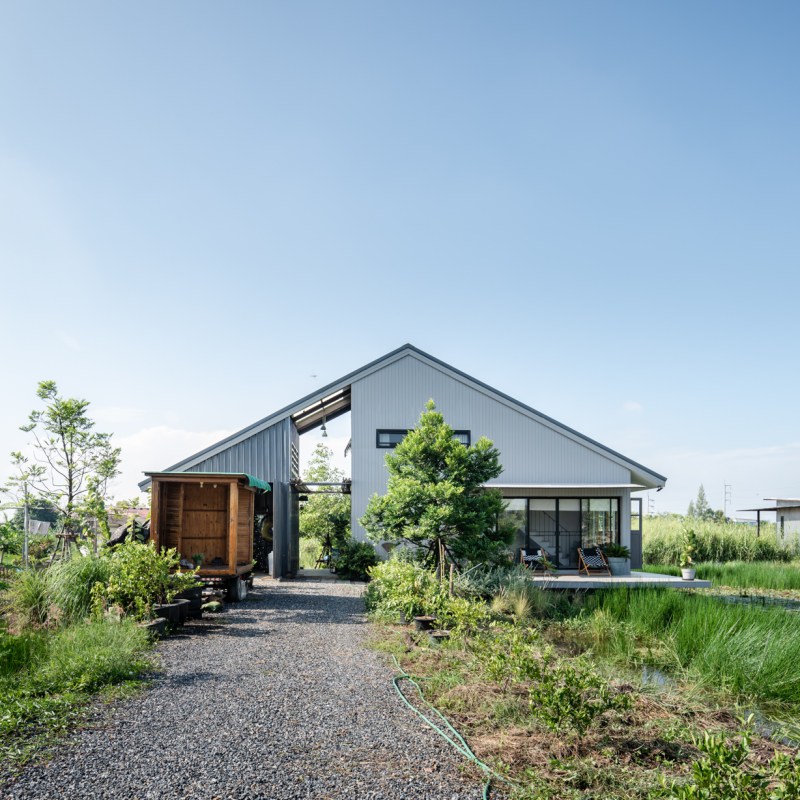
The client said, “The initial concept that we mainly thought I want it to be a tiny house or a small house that can answer the function of both of us properly.”
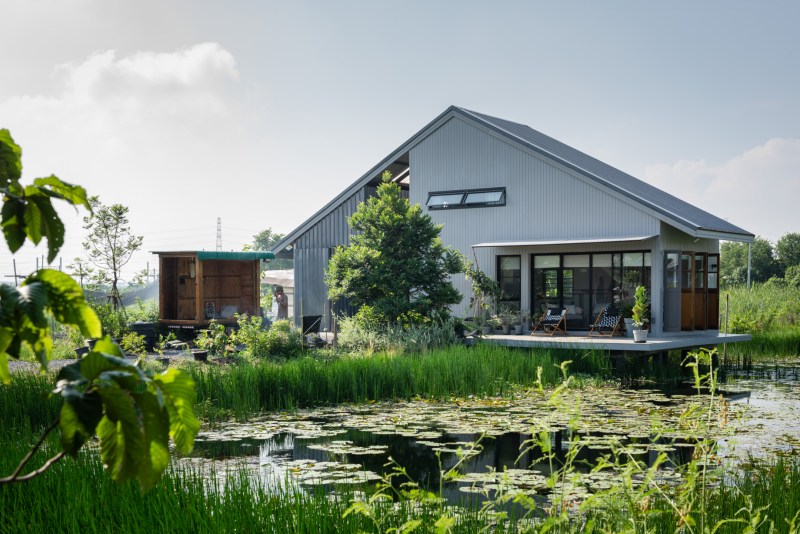
“And since I’m an interior, I’ve sketched a layout to make it clear what I want and what he wants. For example, he likes gardening and I like to relax on vacation. Therefore, the function of the house should come out as a semi-villa in the middle of a farm or nature.”
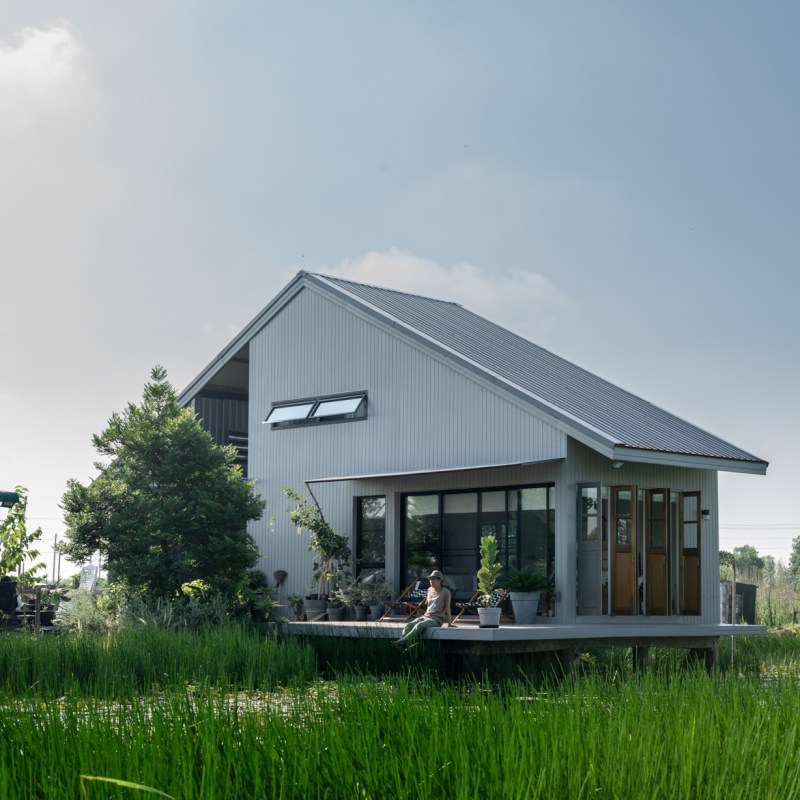
After she sketched the layout until she gets the space she wants. So the architects brought it together to make it more perfect while listening to the needs of both residents.
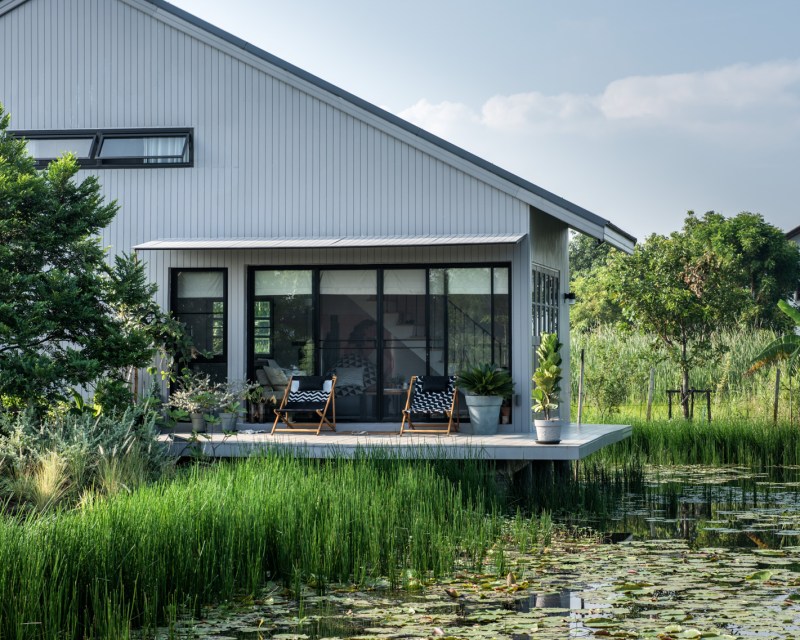
The proportions of the two different lifestyles are divided on one side of the house into a vacation home with a usable area of 100 square meters, which consists of mezzanine bedroom, pantry, bathroom and living area.
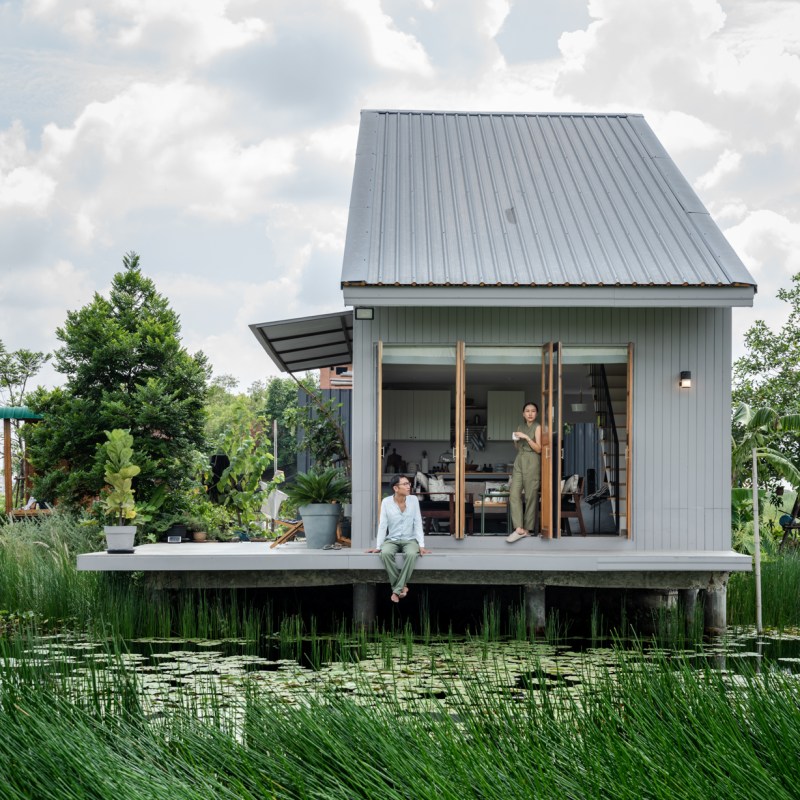
Along with the veranda at the side of the house that was designed as a deck extending on both sides to be another corner for her to relax.
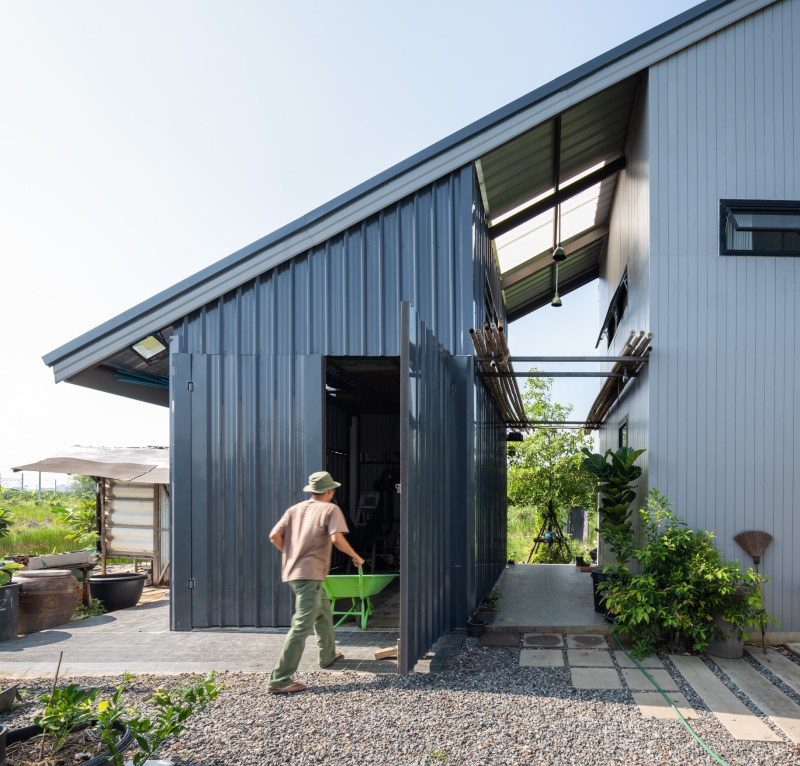
The left side of the house is a barn covered with metal sheets for storing agricultural equipment. The two sections are also connected by a corridor that gives a feeling of closeness and thus this one-story gable roof house has openings that allows the wind circulation system to be naturally flexible.
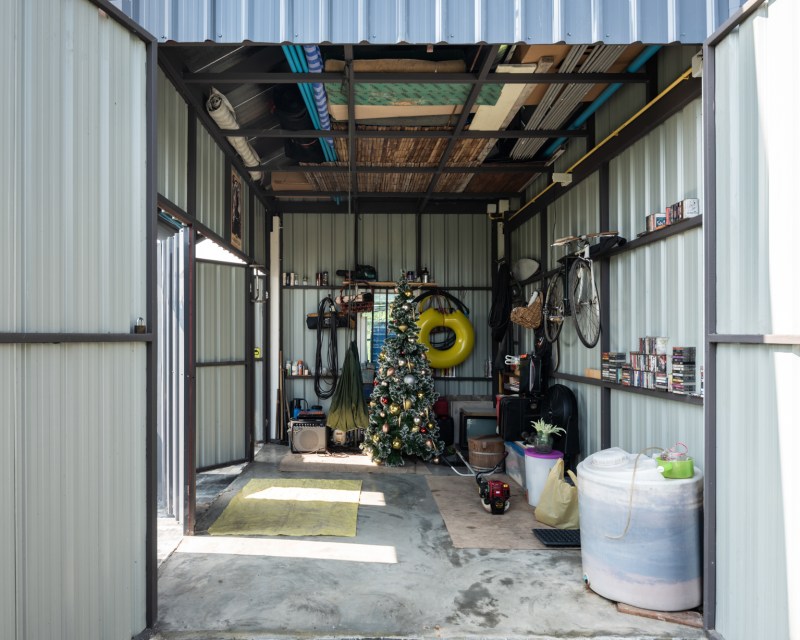
The architect raised the floor of the foundation to a height of about 1.20 meters to avoid flooding which made the house look like it was floating on an island or a pond that had been dug up since the beginning.
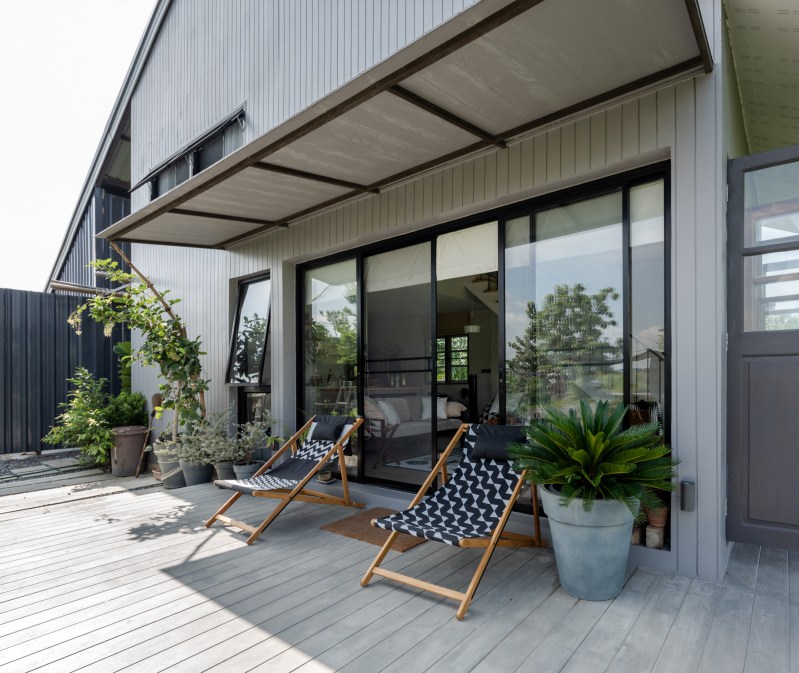
Use simple materials and build a simple house to save the budget, such as metal sheet roof, gypsum board with insulation for walls and artificial wood for exterior cladding.
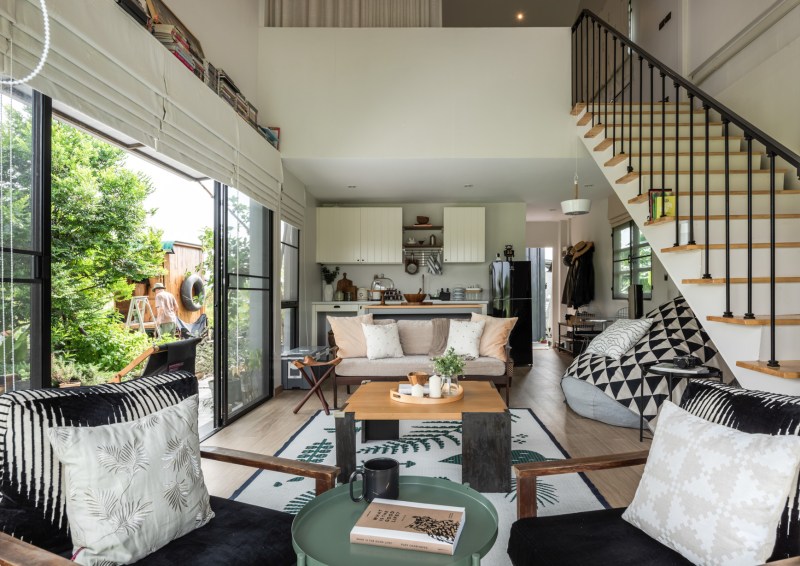
It also positioned the house and the living area to block the north-south wind direction to make the house comfortable, well ventilated and the wind circulates throughout the day.
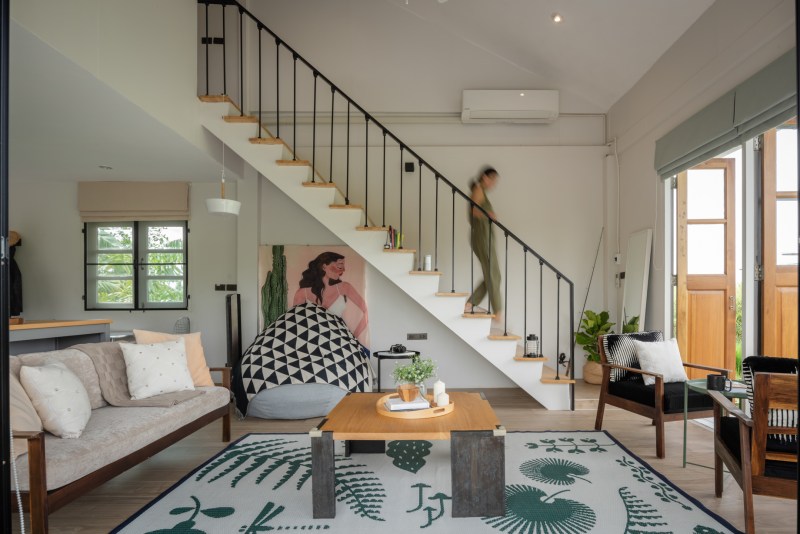
.
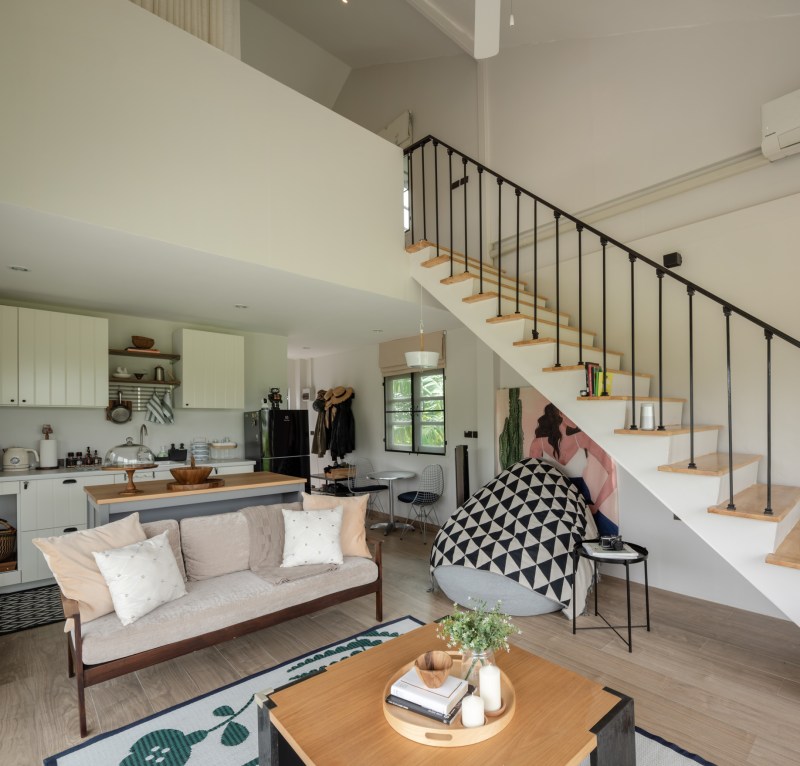
.
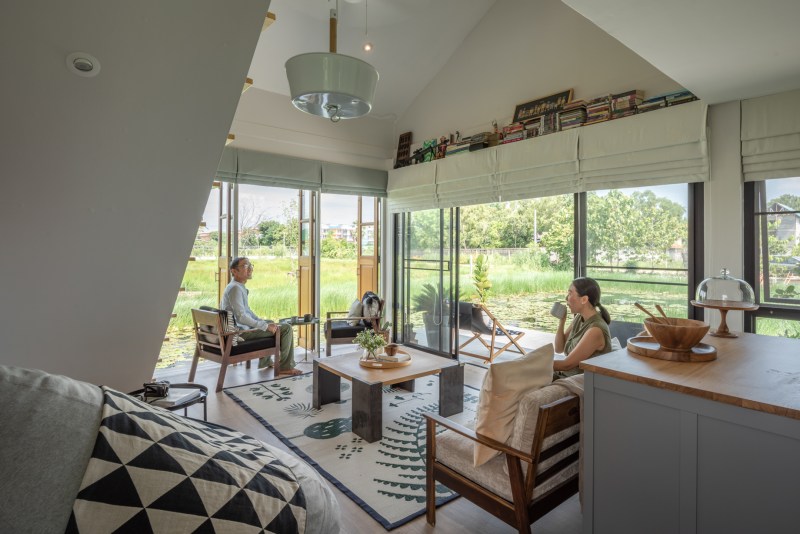
.
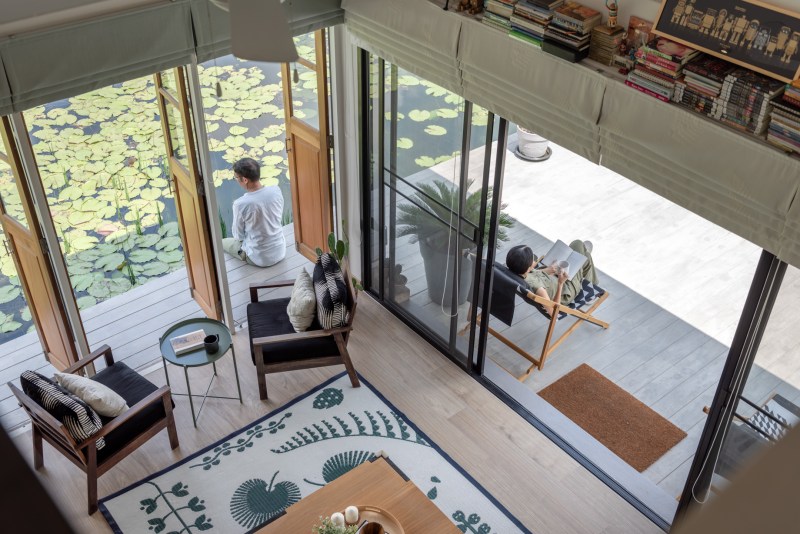
.
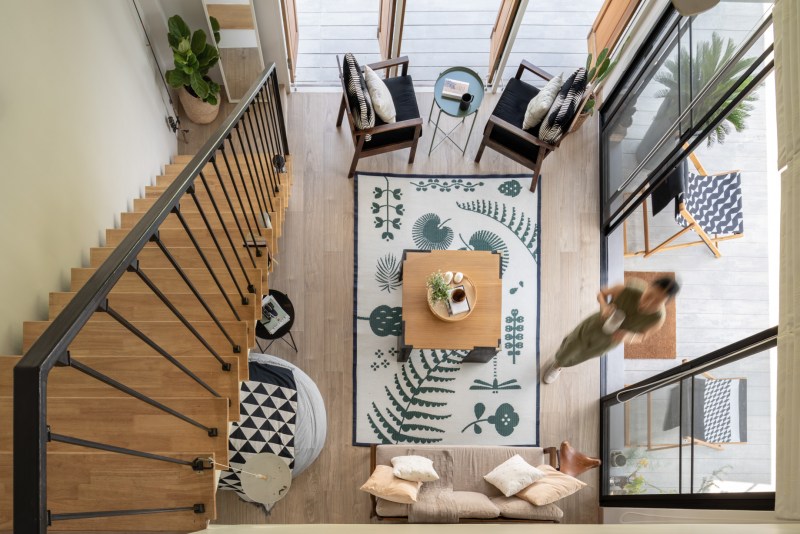
.
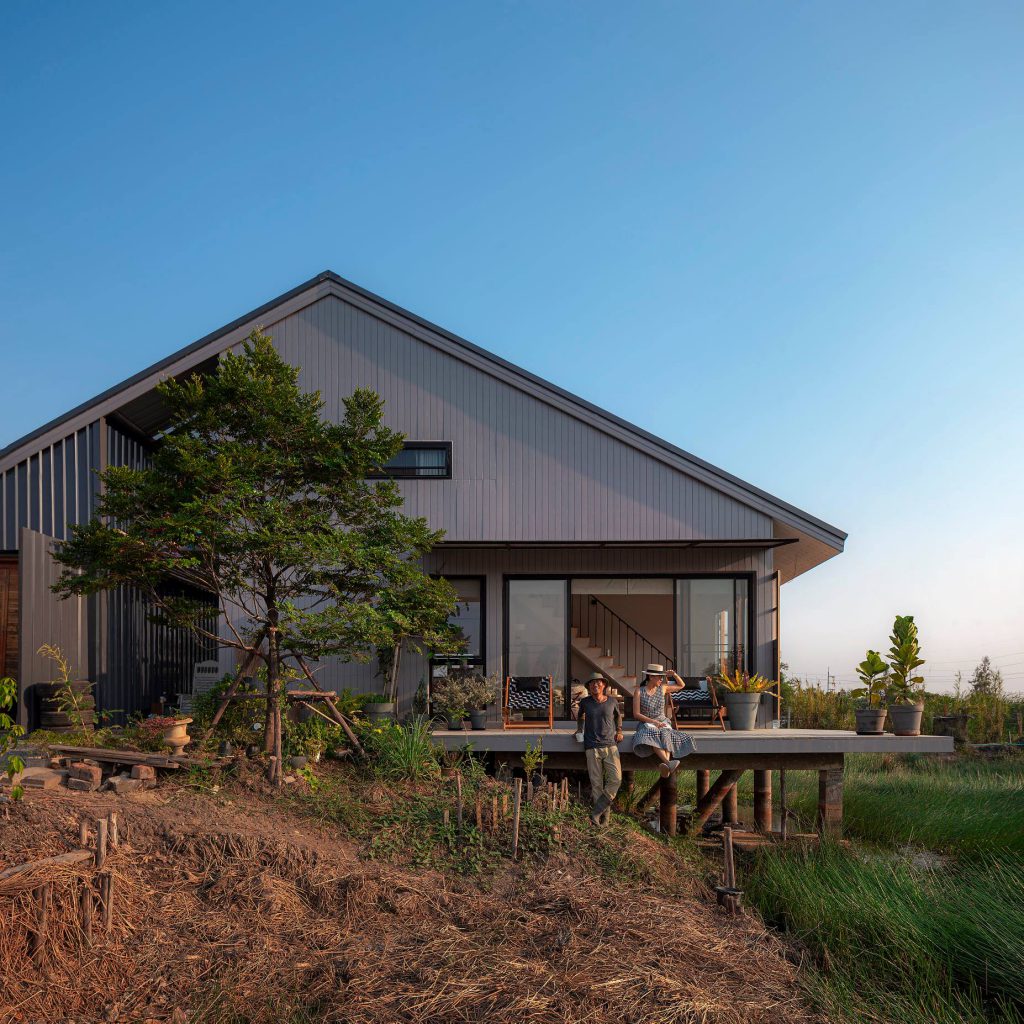
.
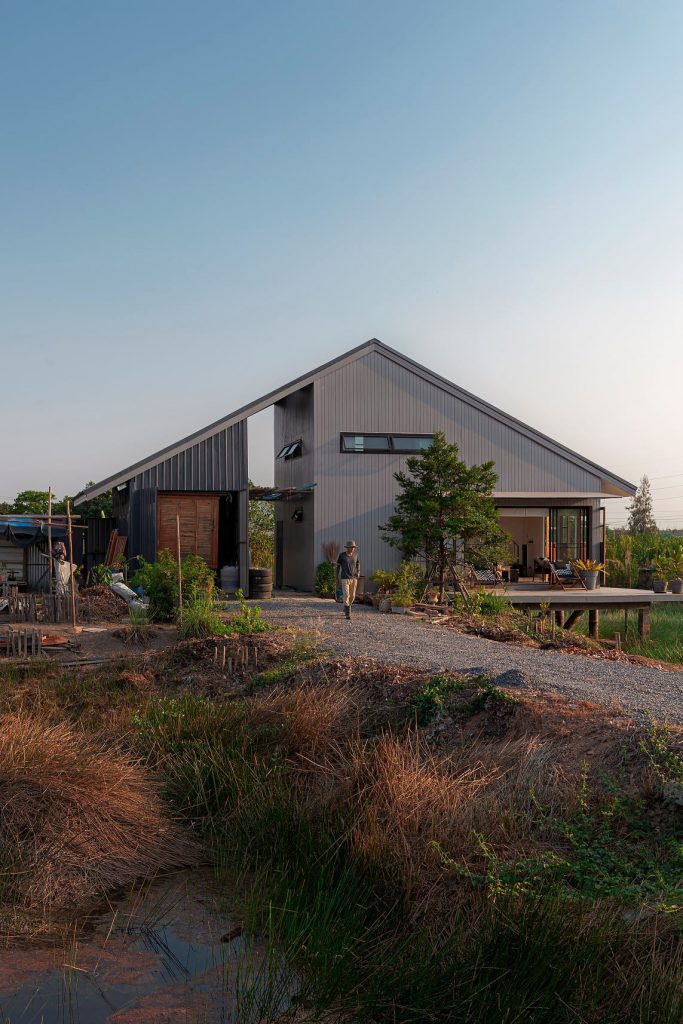
.
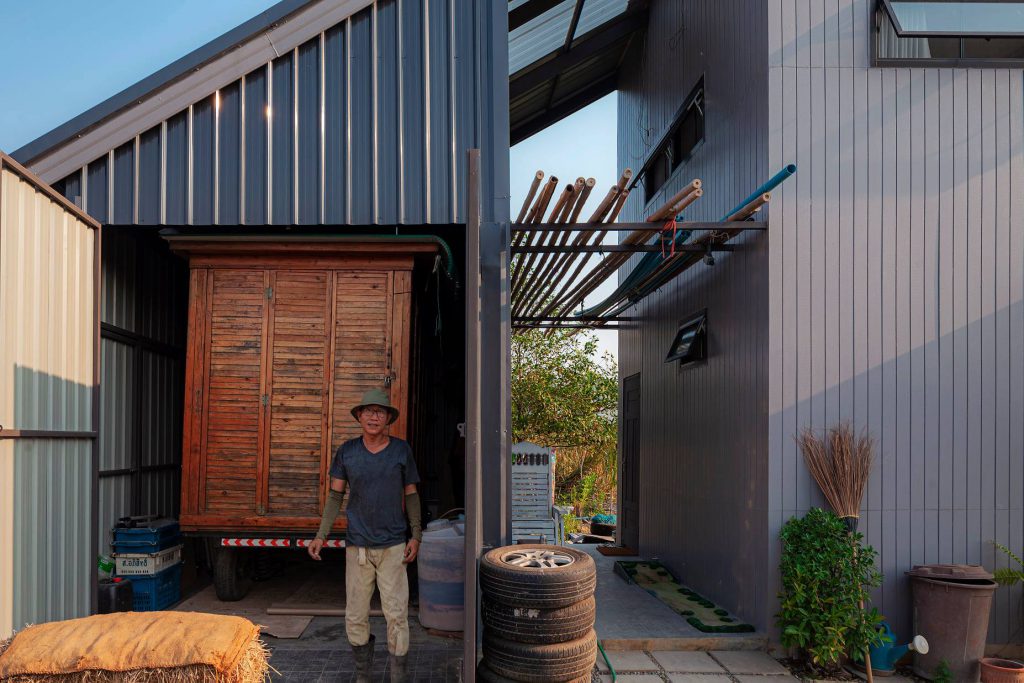
.
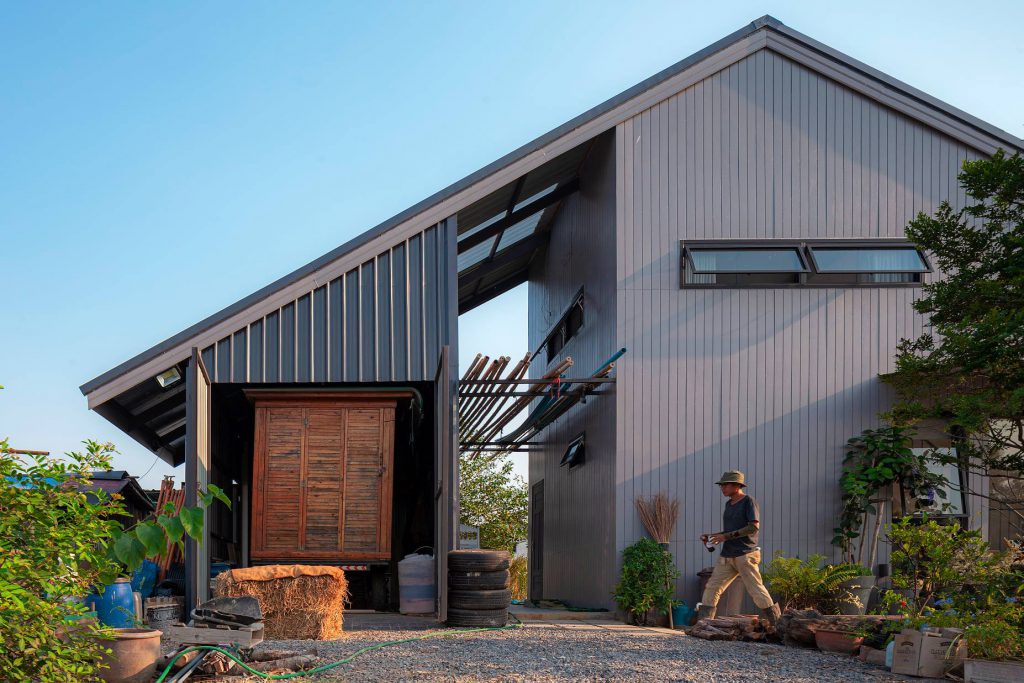
.
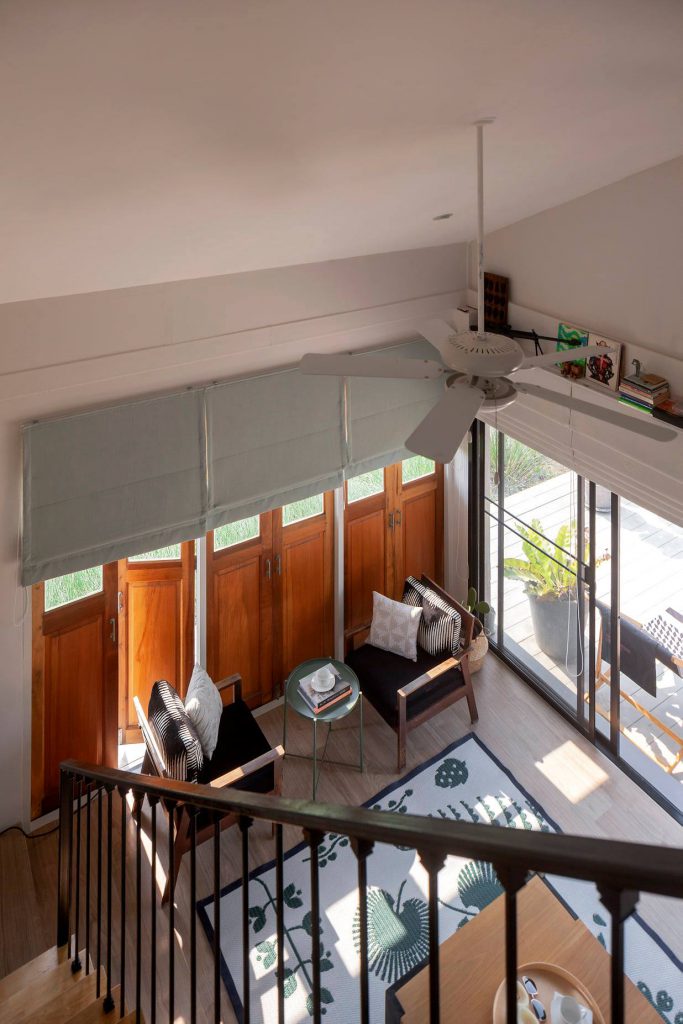
.
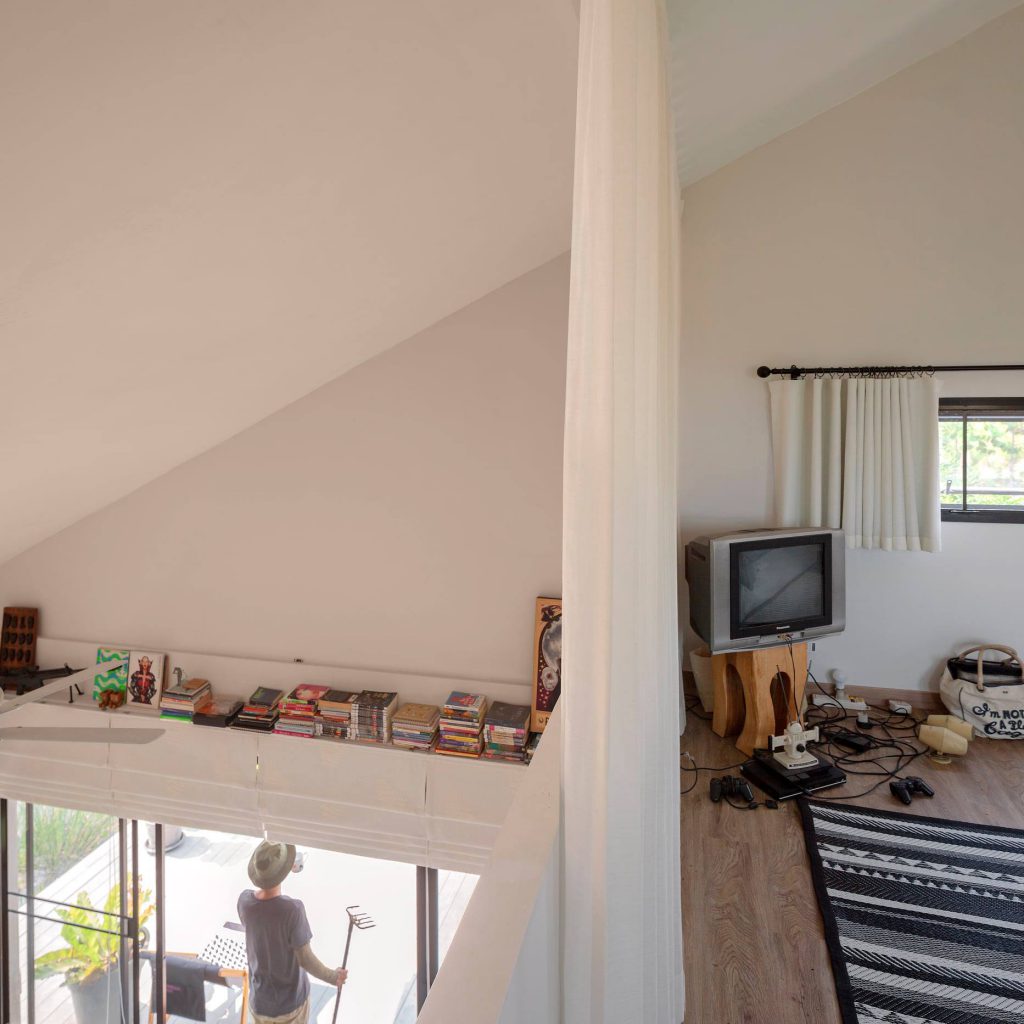
.
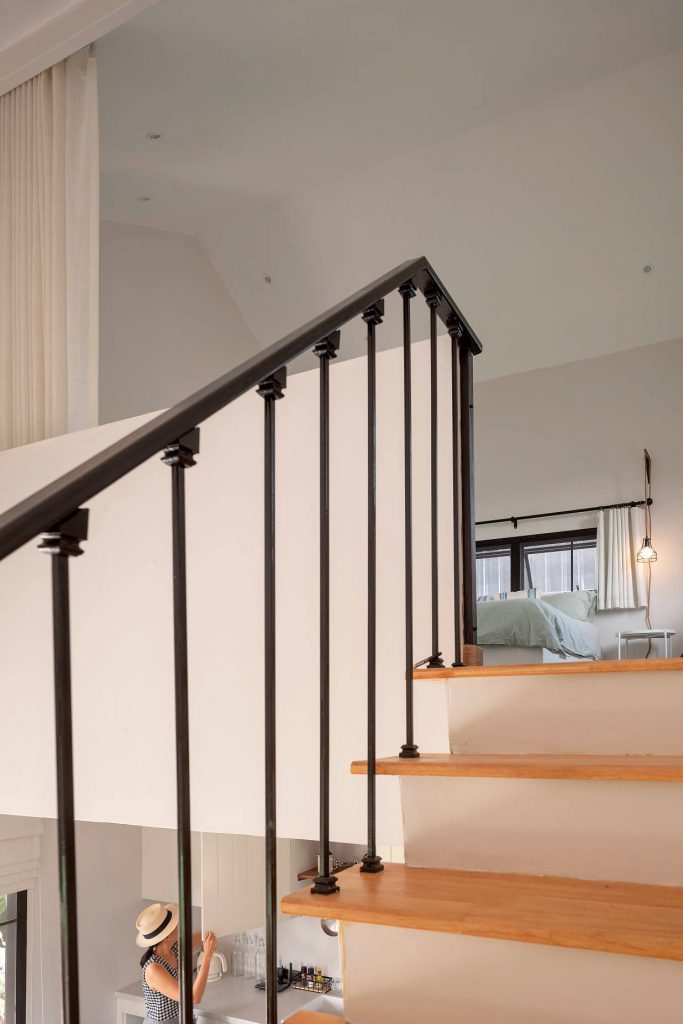
.
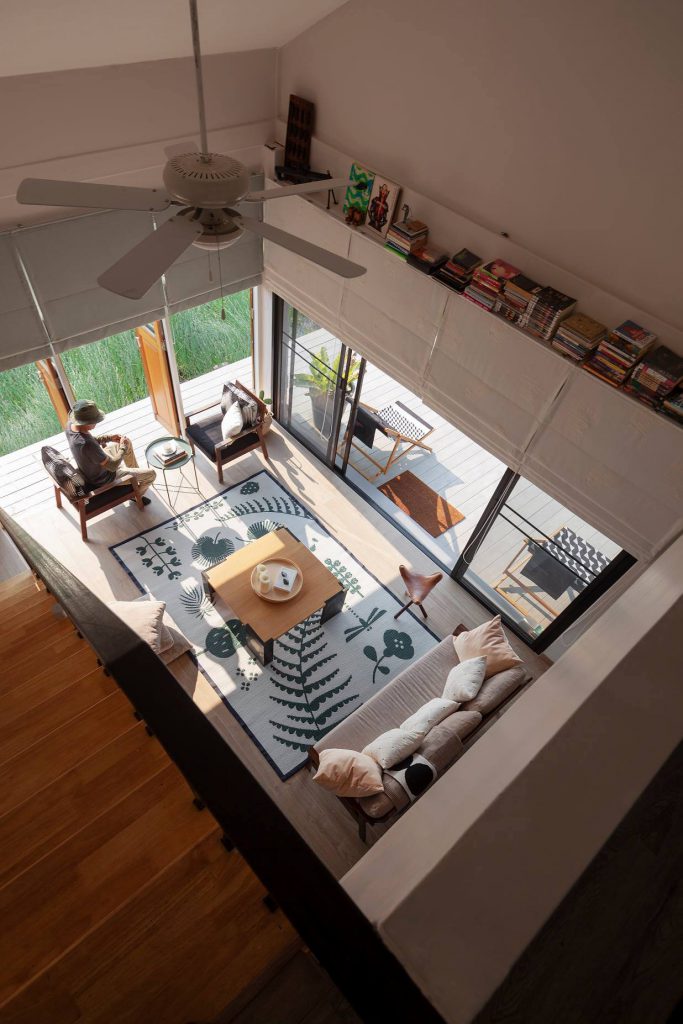
.
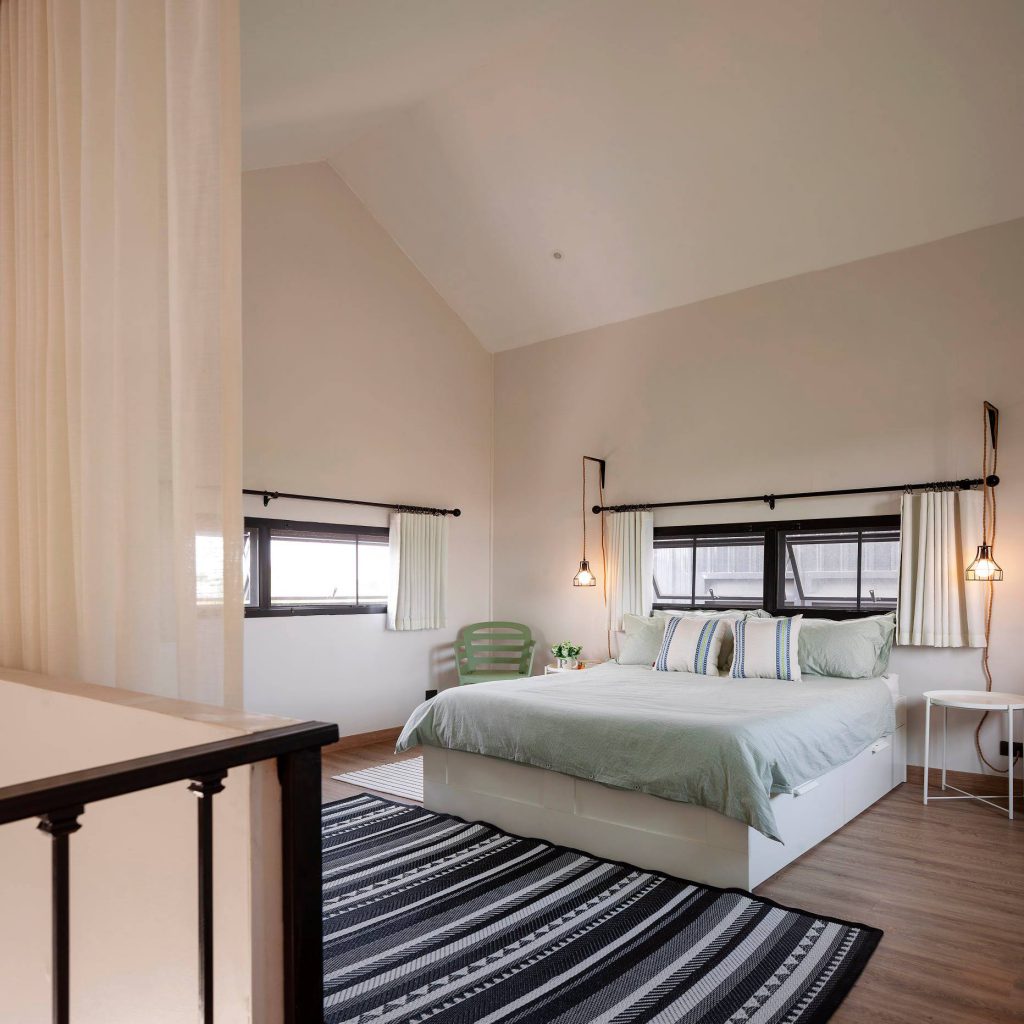
.
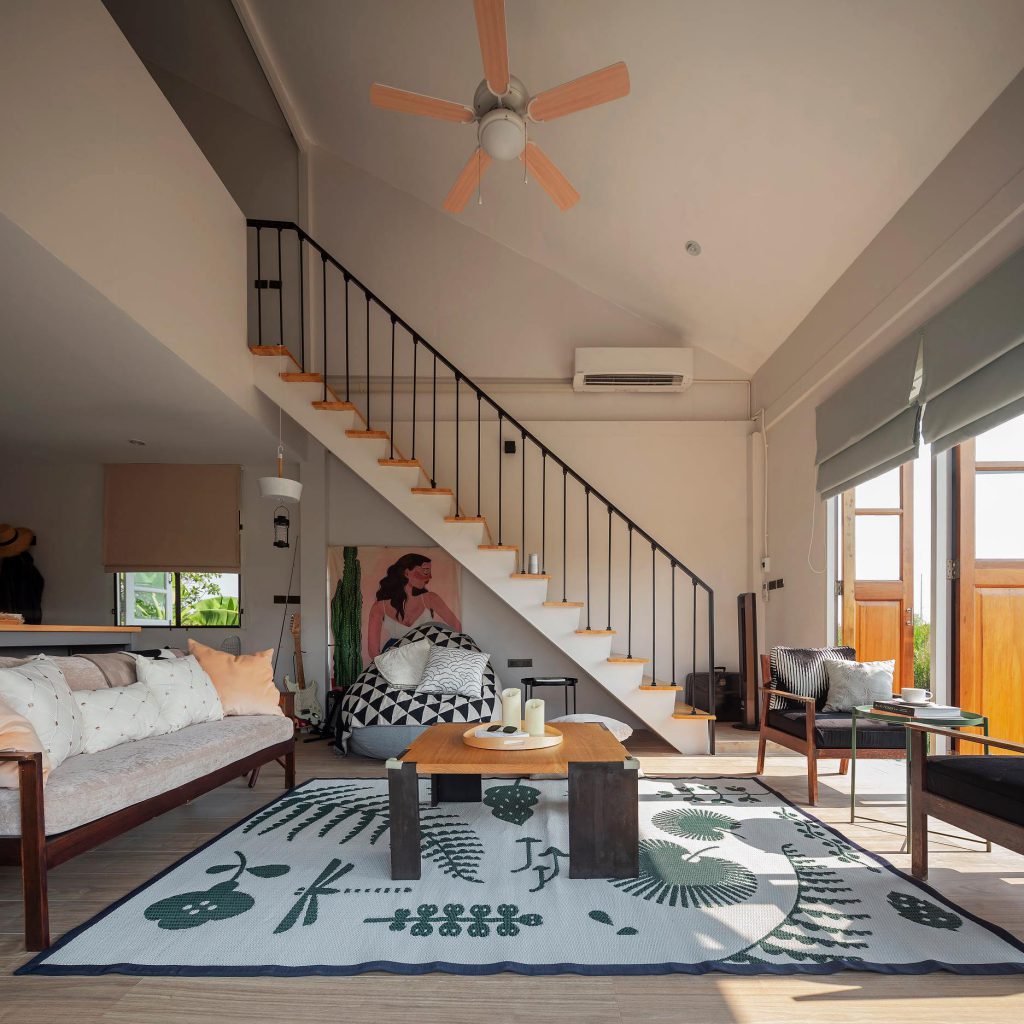
.
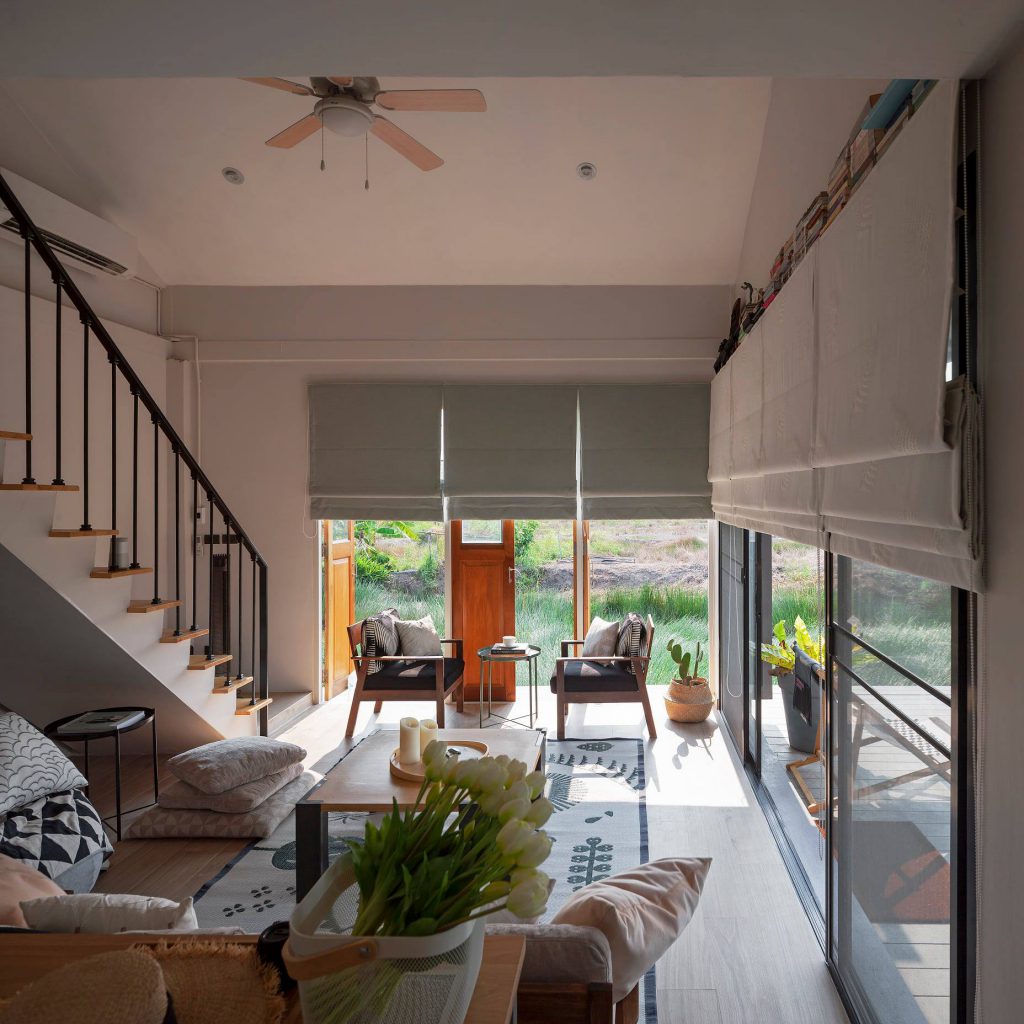
.
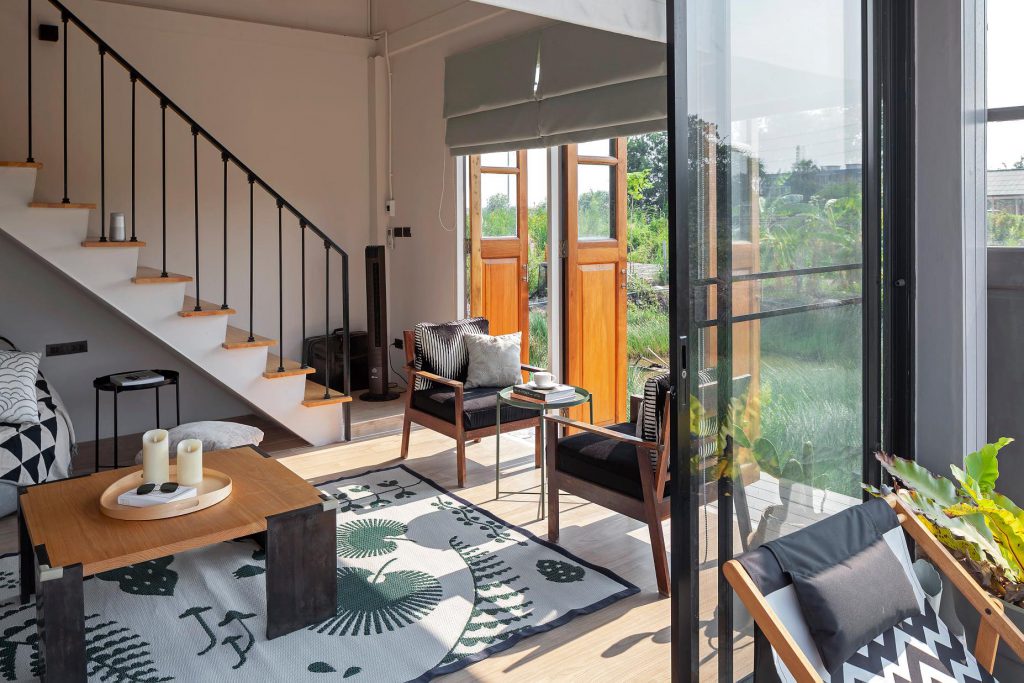
.
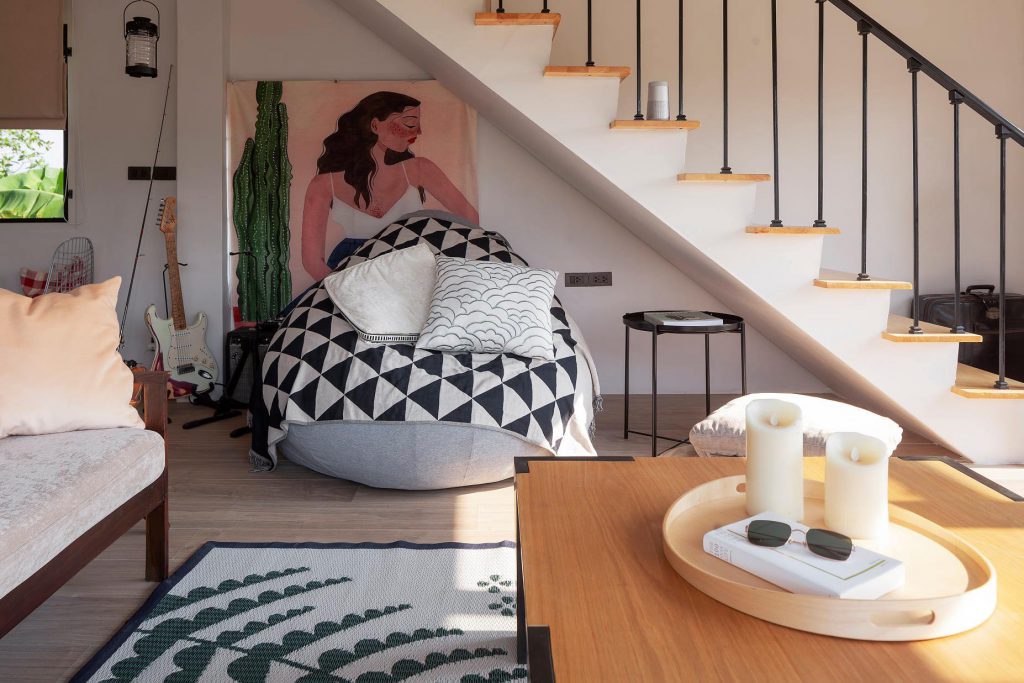
.
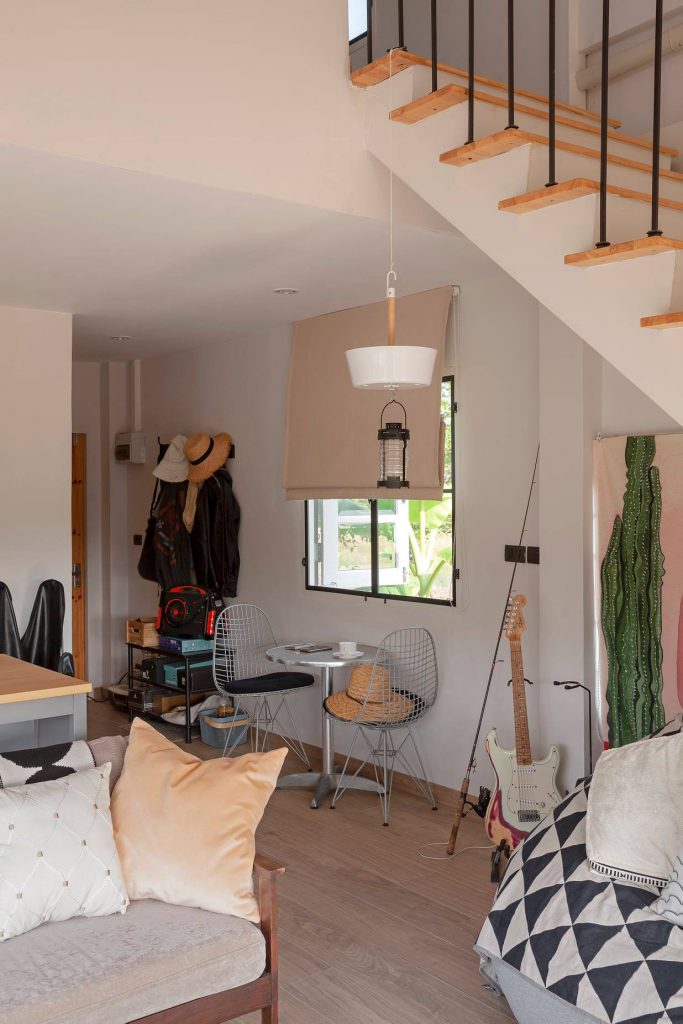
.
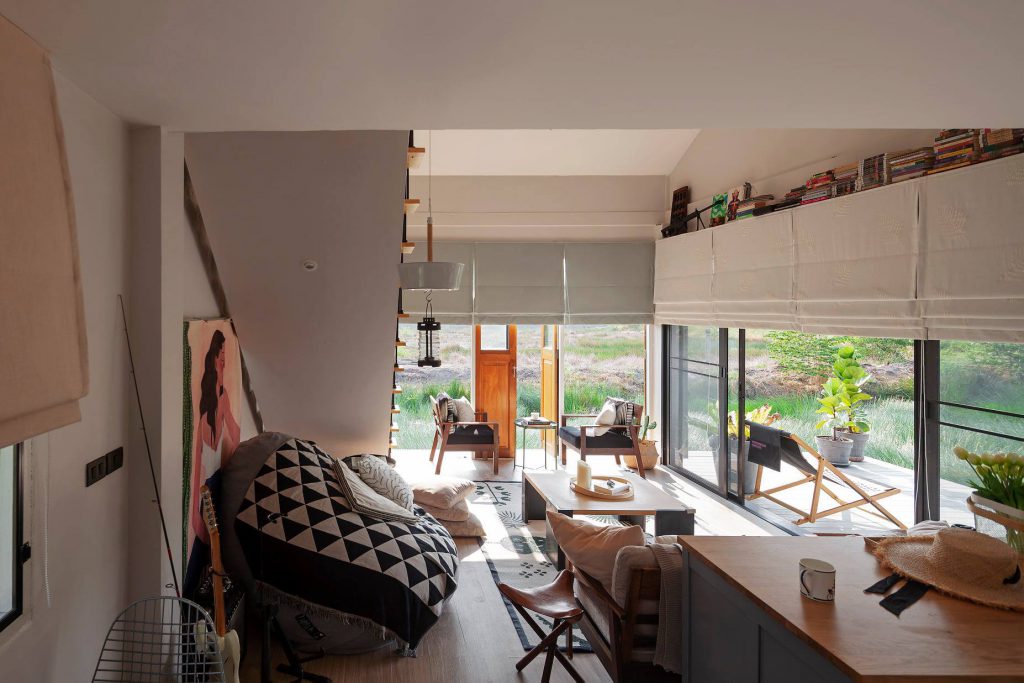
.
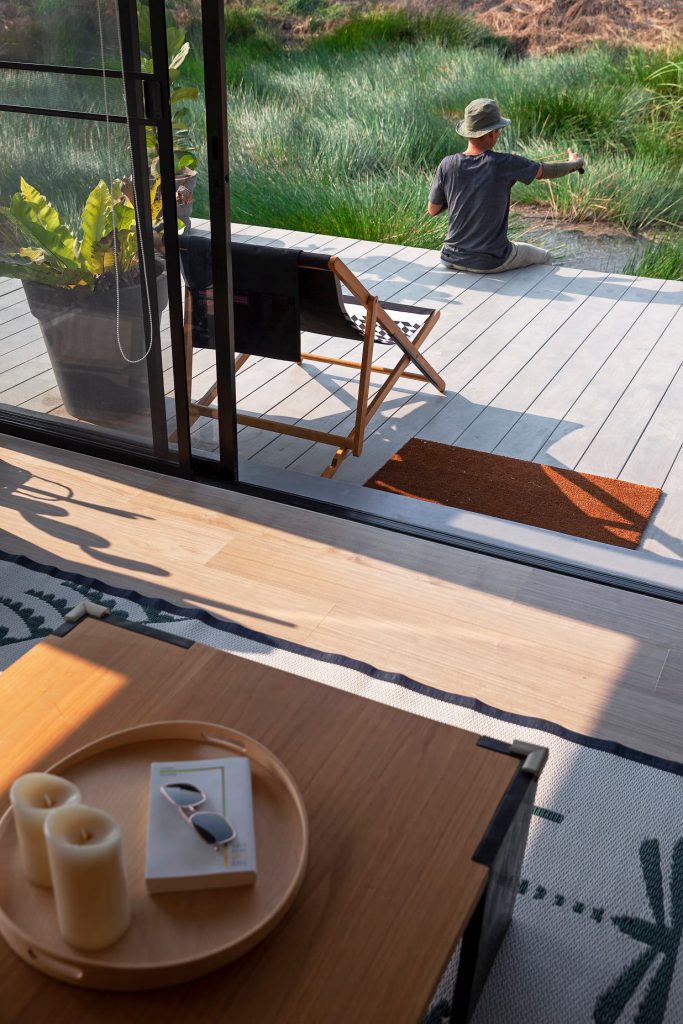
.
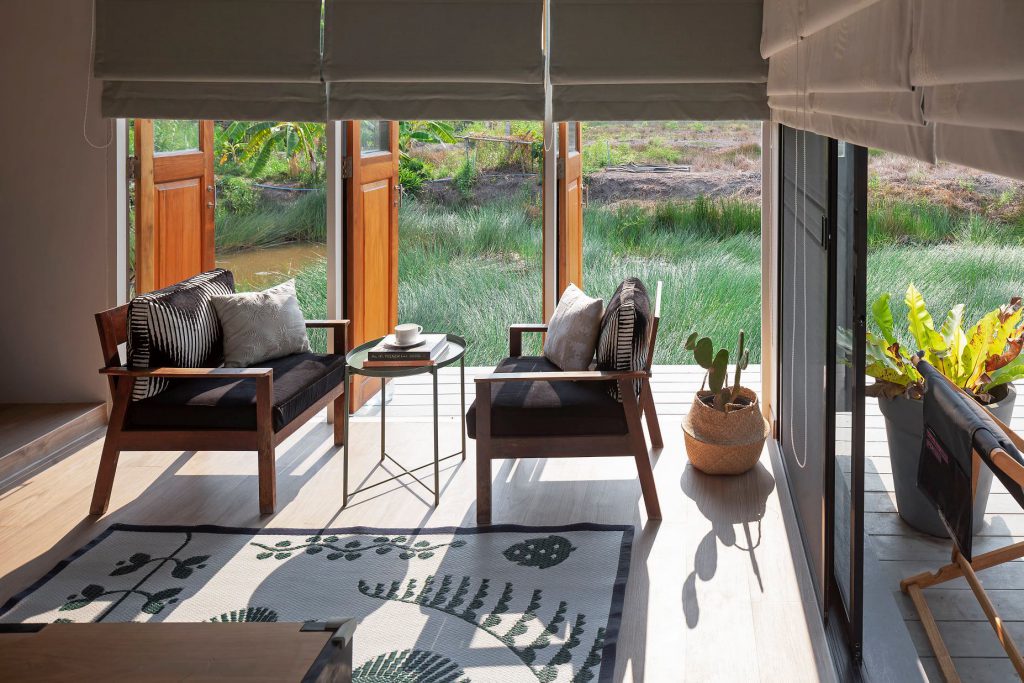
.
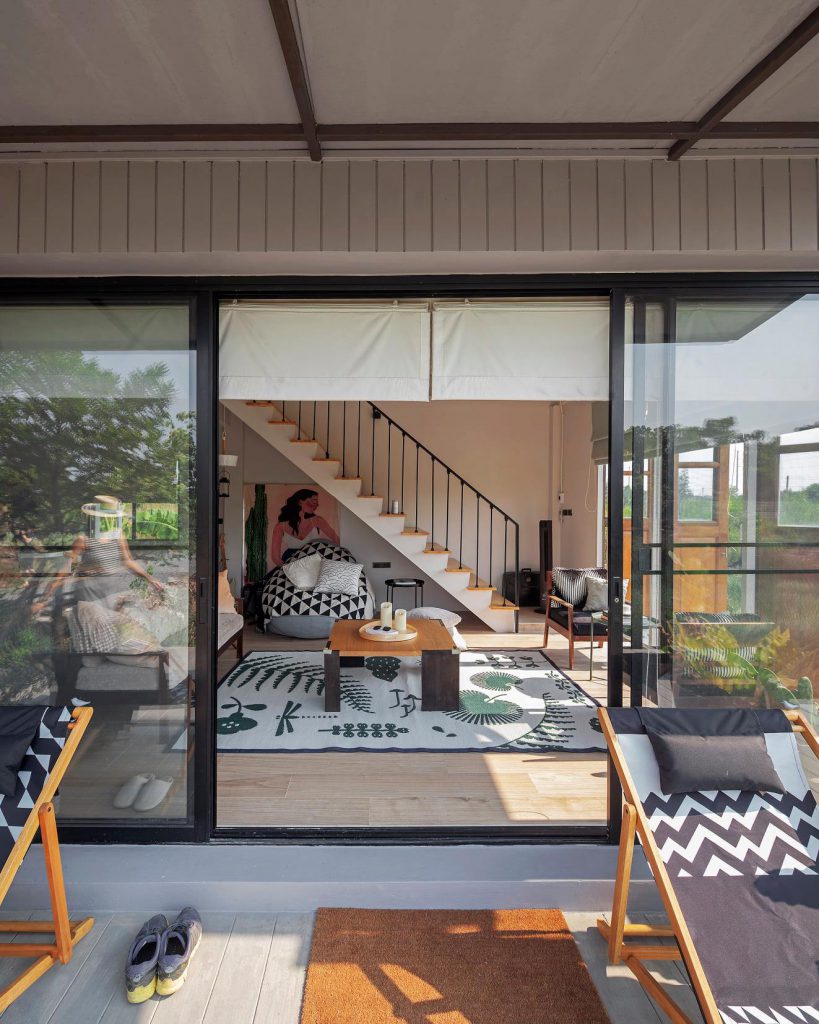
.
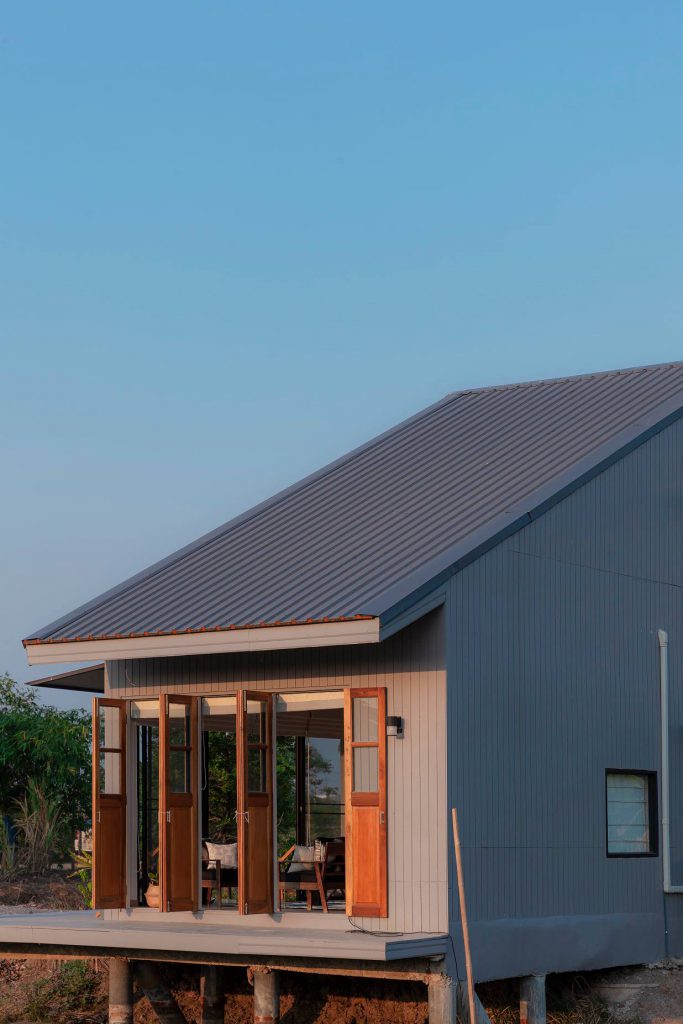
.
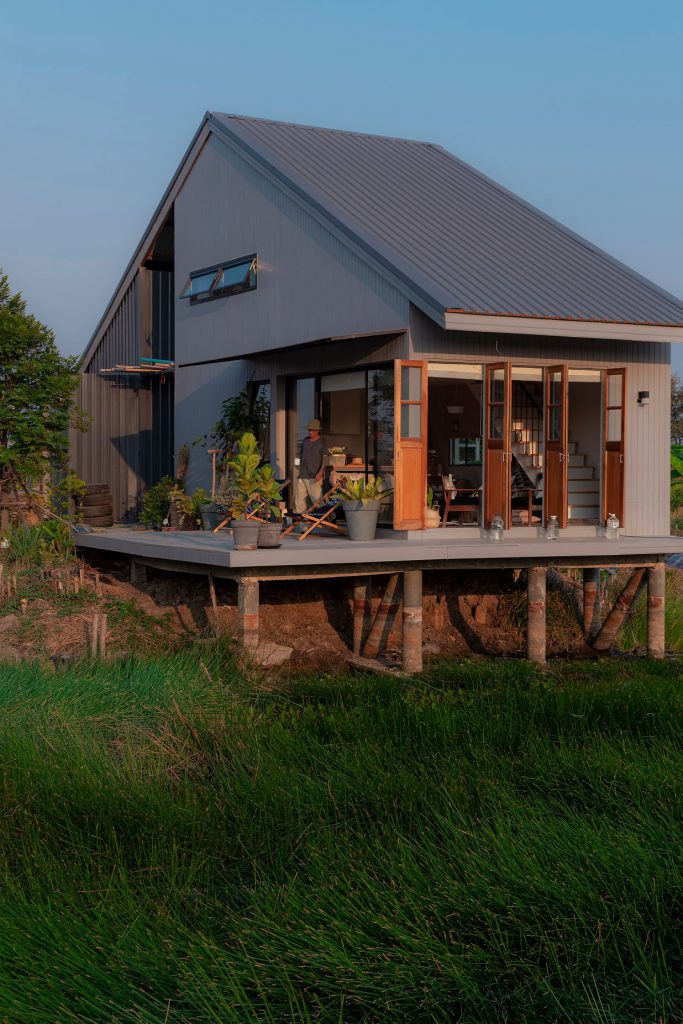
.
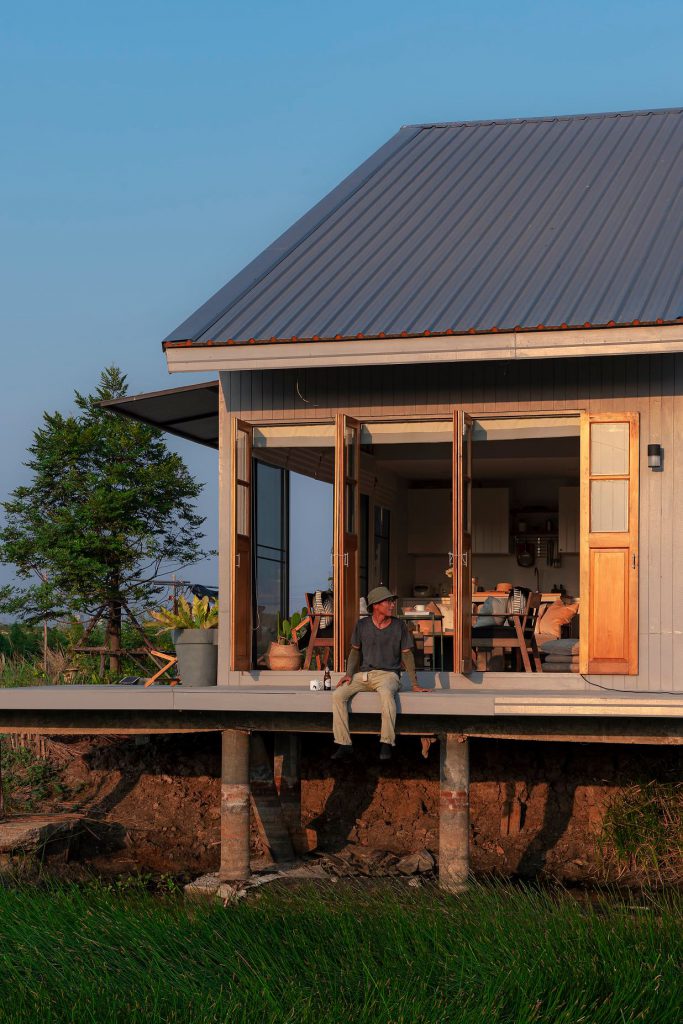
.
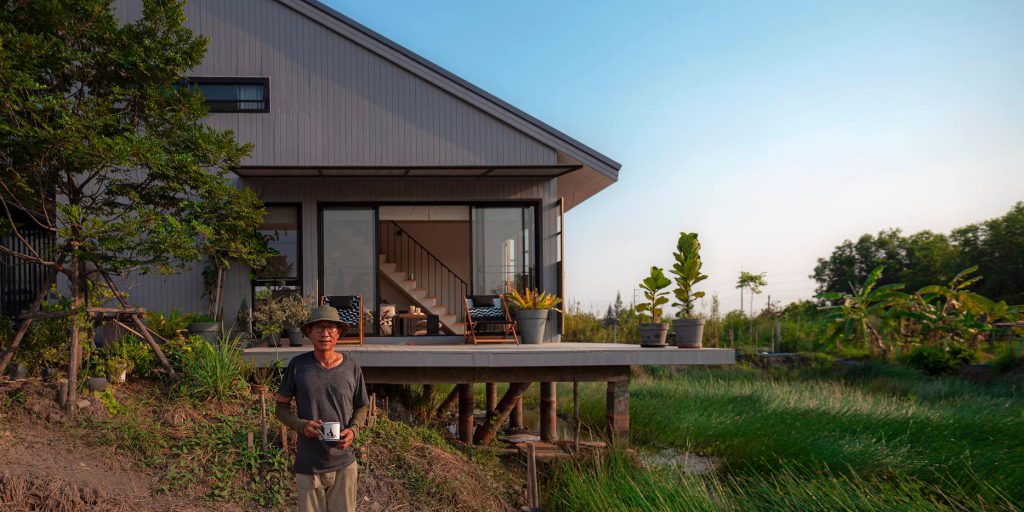
.
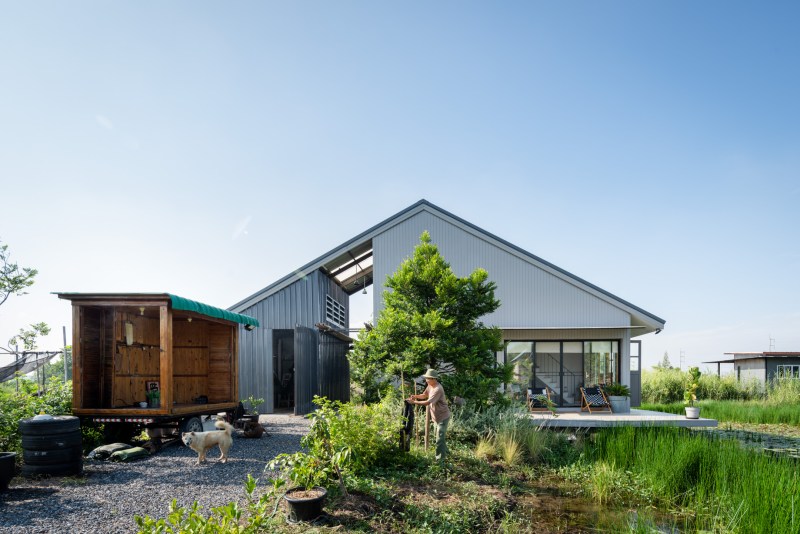
.
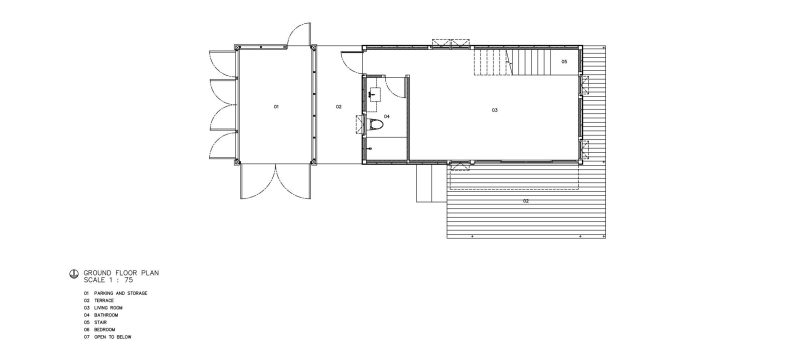
.
