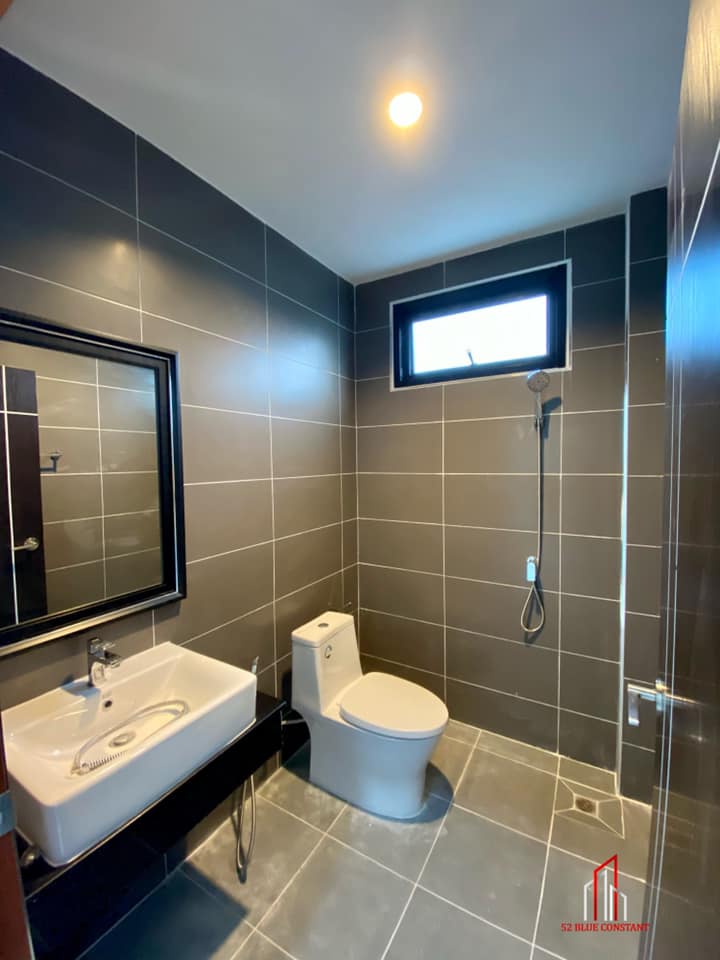Hello to all members and viewers who like beautiful house designs. Or are you looking for house ideas to build your own dream home? For the house that we are presented today is a half-storey modern loft style house with exposed concrete walls. which is a house style that is very popular nowadays because of its beauty, cool and modern The house has a usable area of 122 square meters, consists of 3 bedrooms, 2 bathrooms, the construction budget is 1.5 million baht (excluding piling work). Let’s continue to see the beauty.
Source: 52 Blue Constant-Building a house
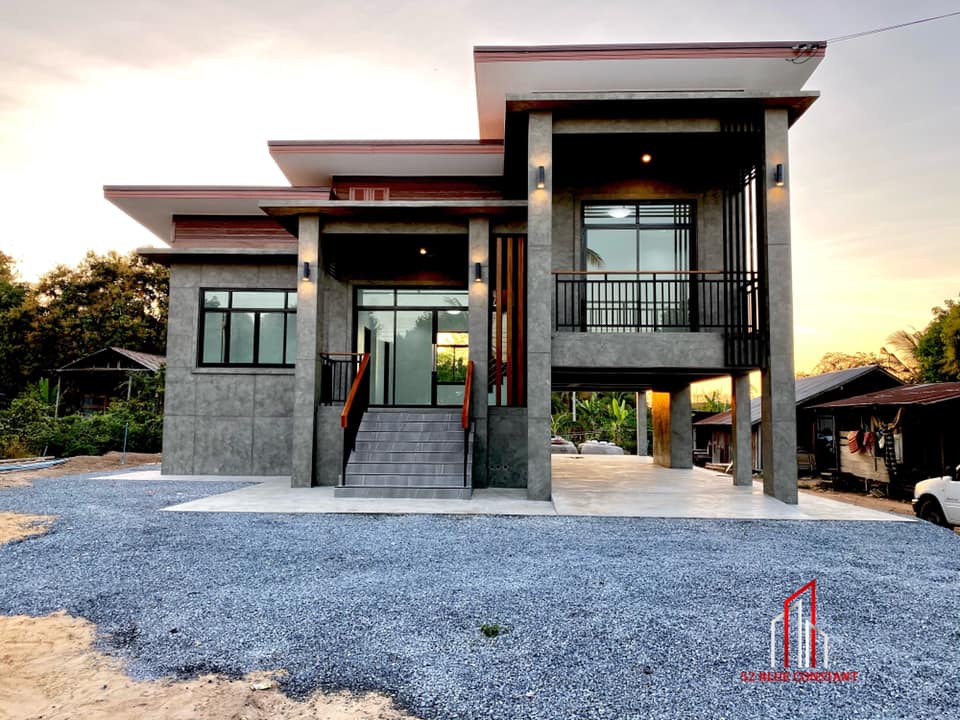
The roof is sloping and sloping to blend in with the balance of the house. The house is about 1.5 meters high and has an open basement area for a garage or as a multipurpose area for various activities. of the family Because the floor is poured with concrete and walkways around the house as well.
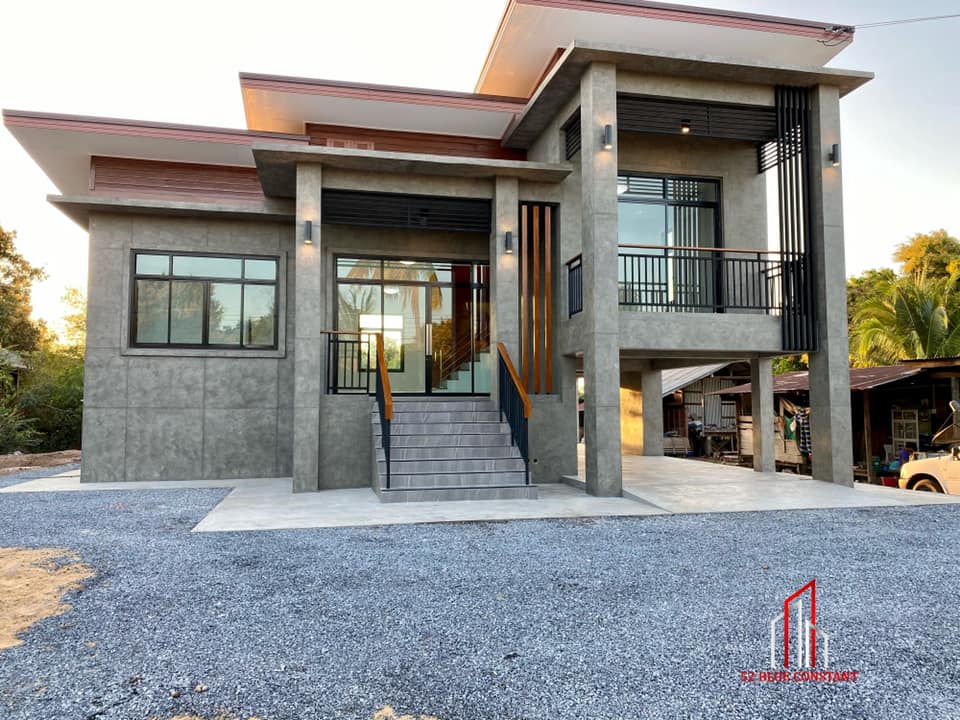
The stairs leading up to the house have black iron railings and beautiful brown wooden handrails. and decorated with brown vertical slats
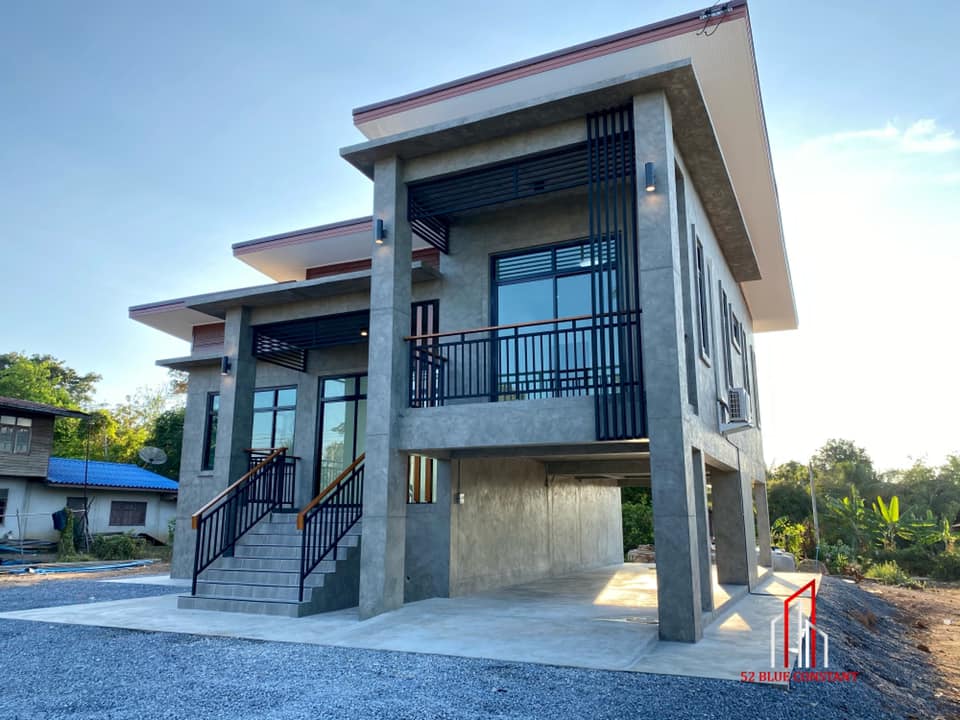
The front porch that exits from the upper floor of the house. Decorated with railings and dark black iron battens.
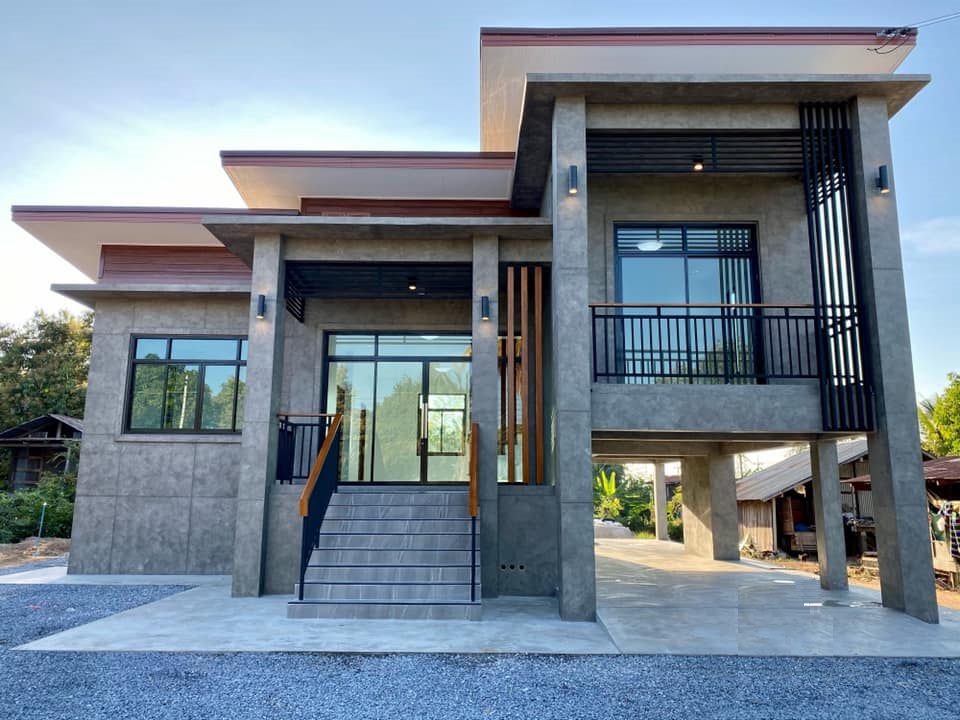
.
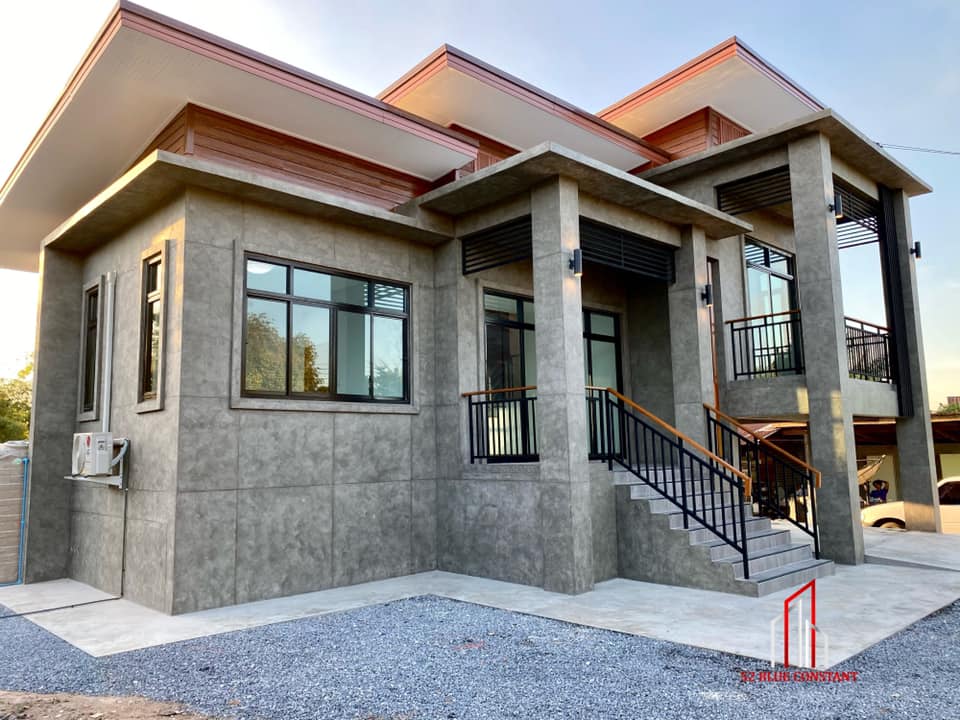
.
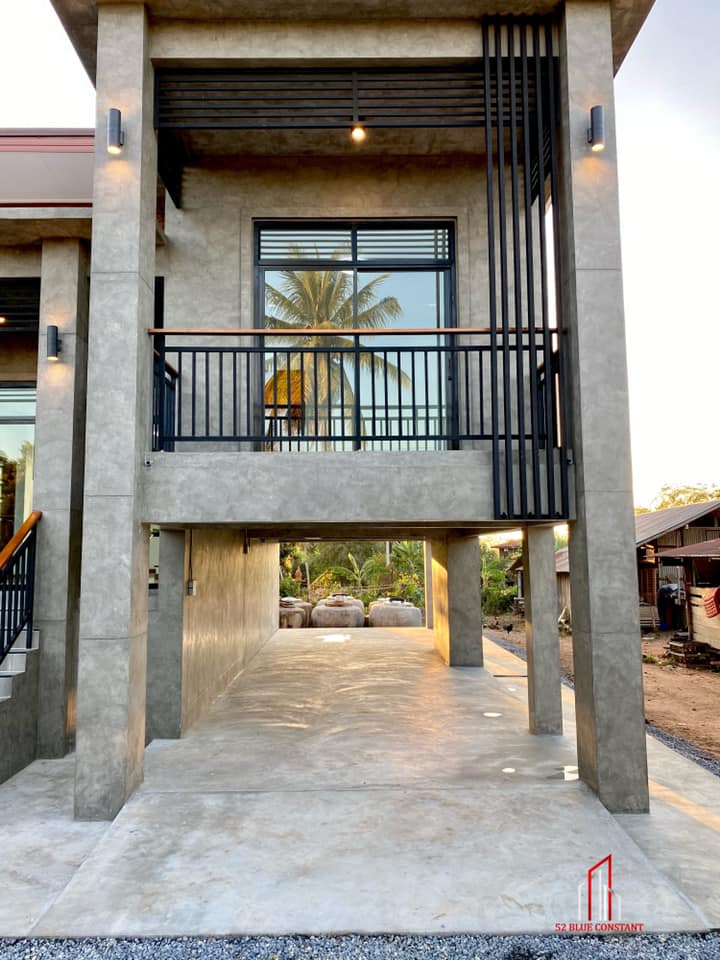
.
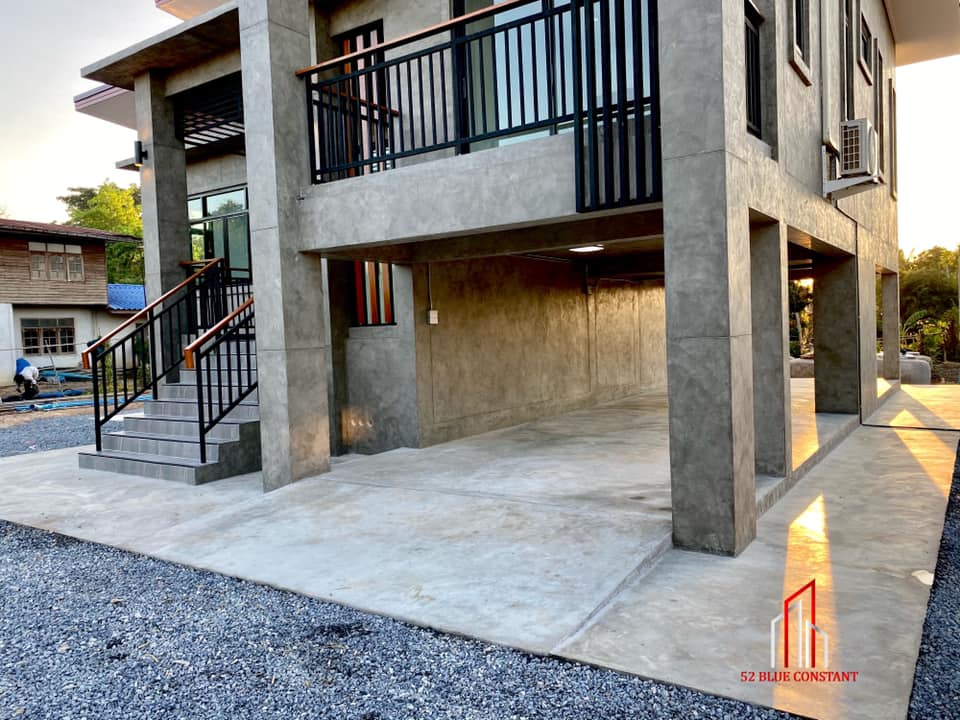
.
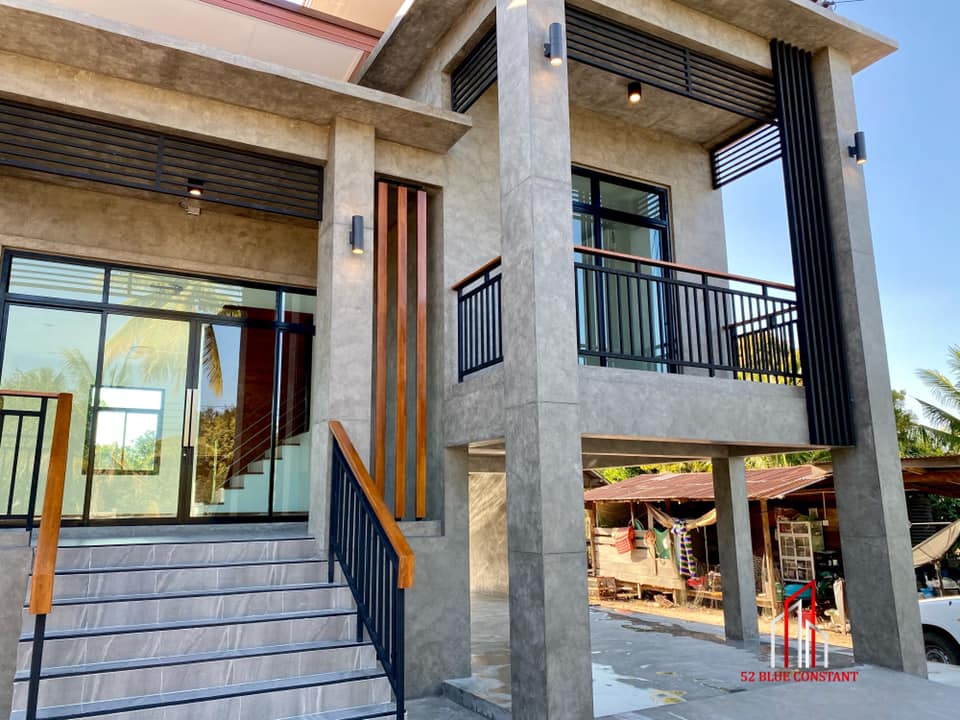
.
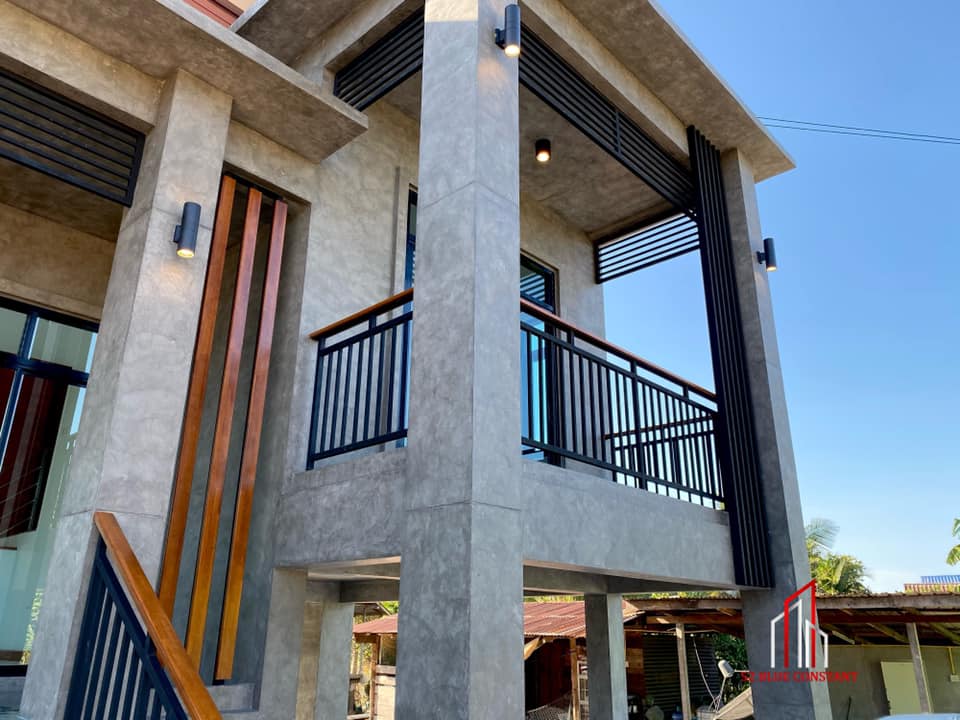
.
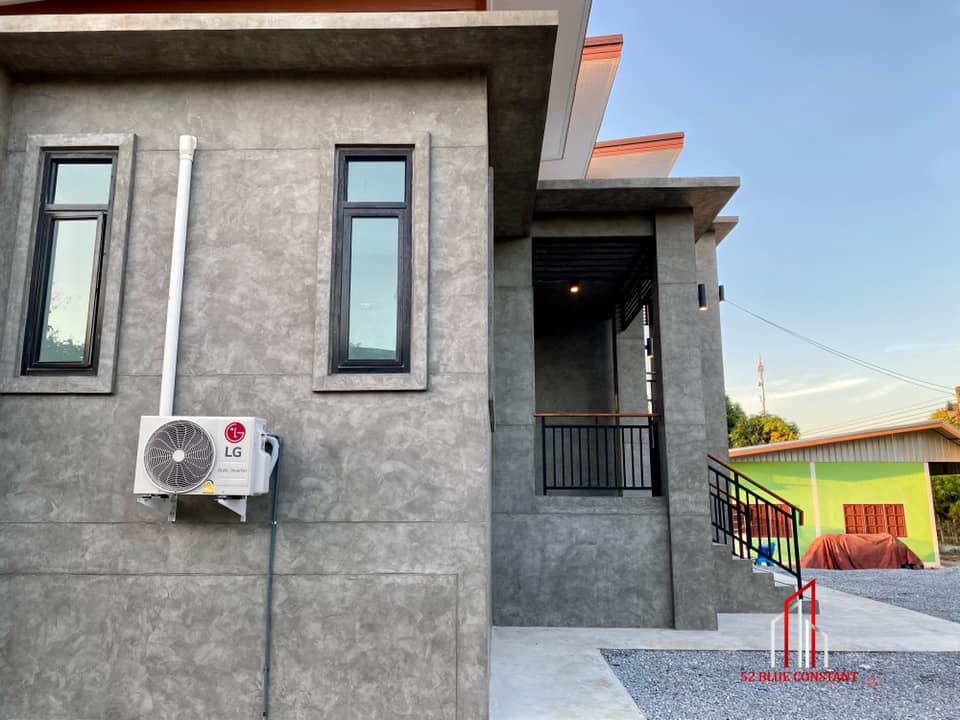
.
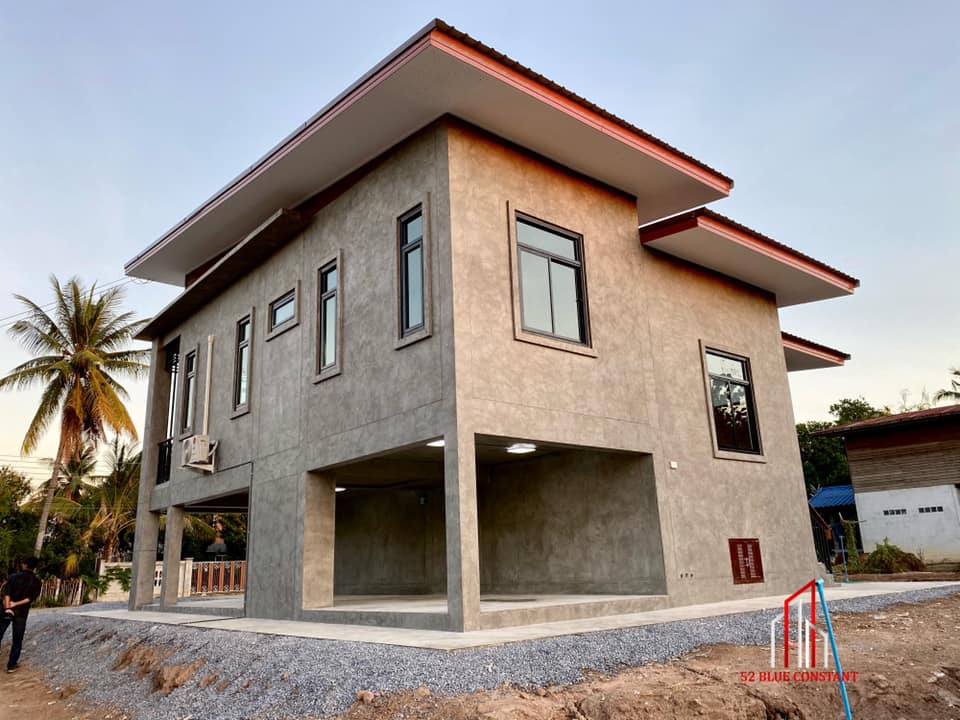
.
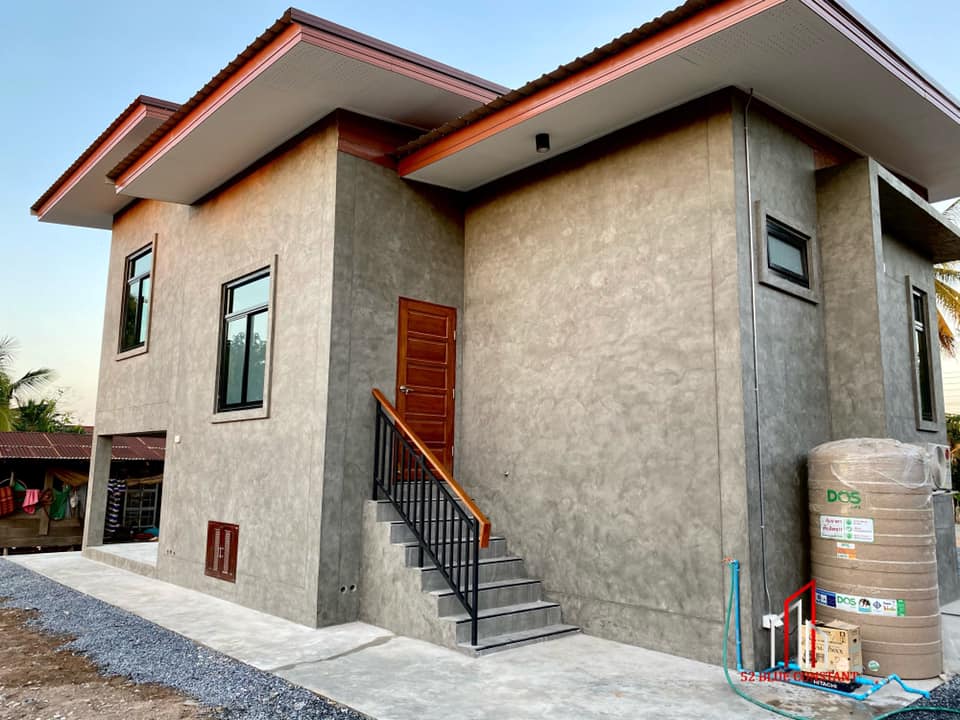
.
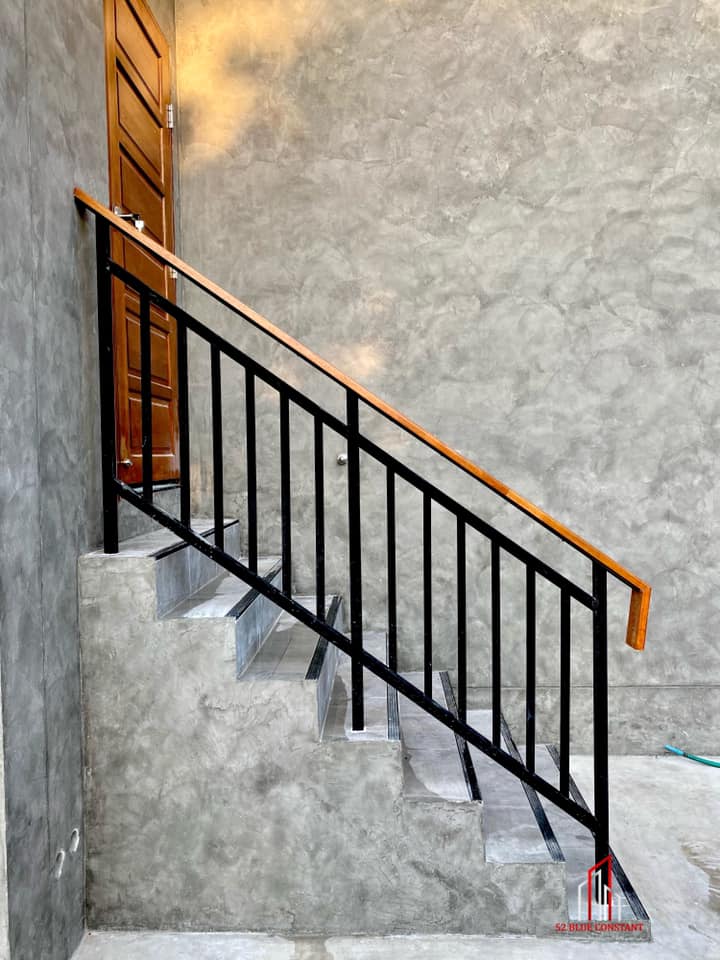
.
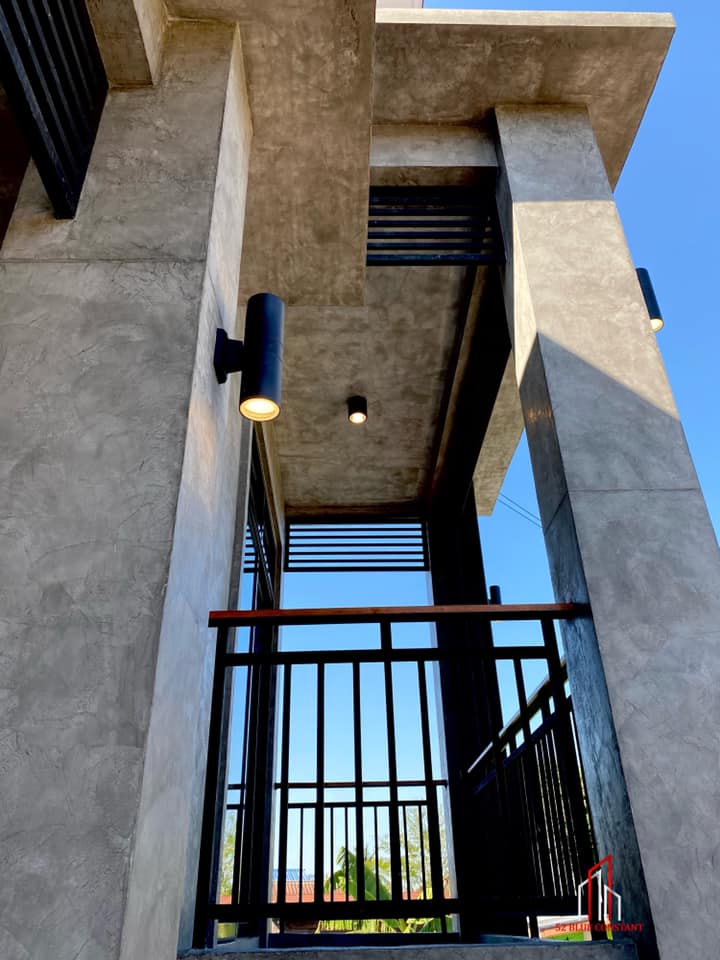
.
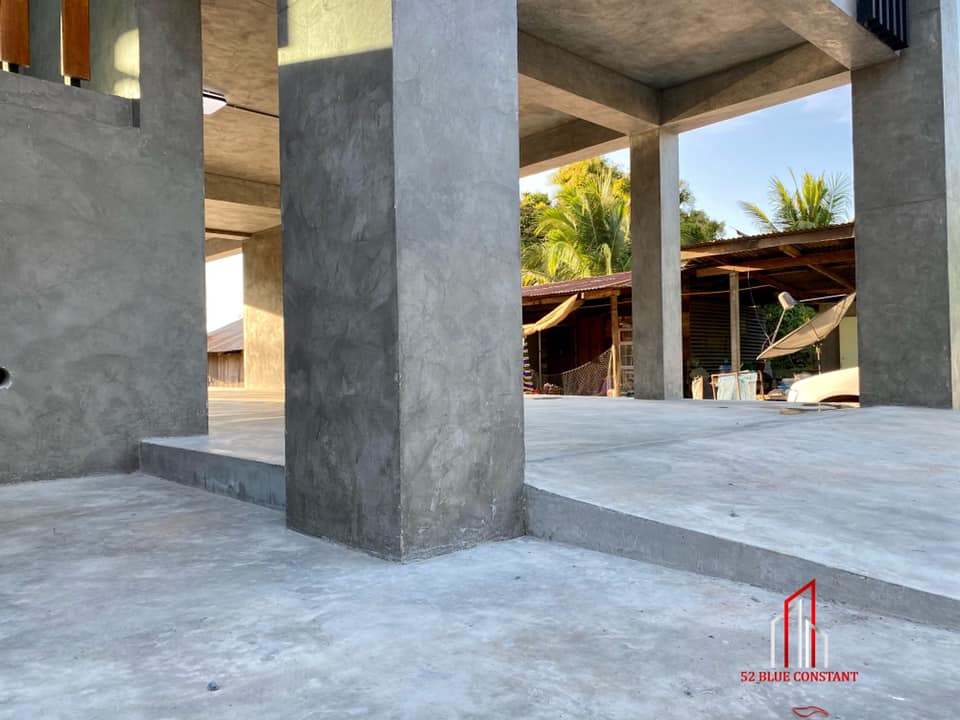
.
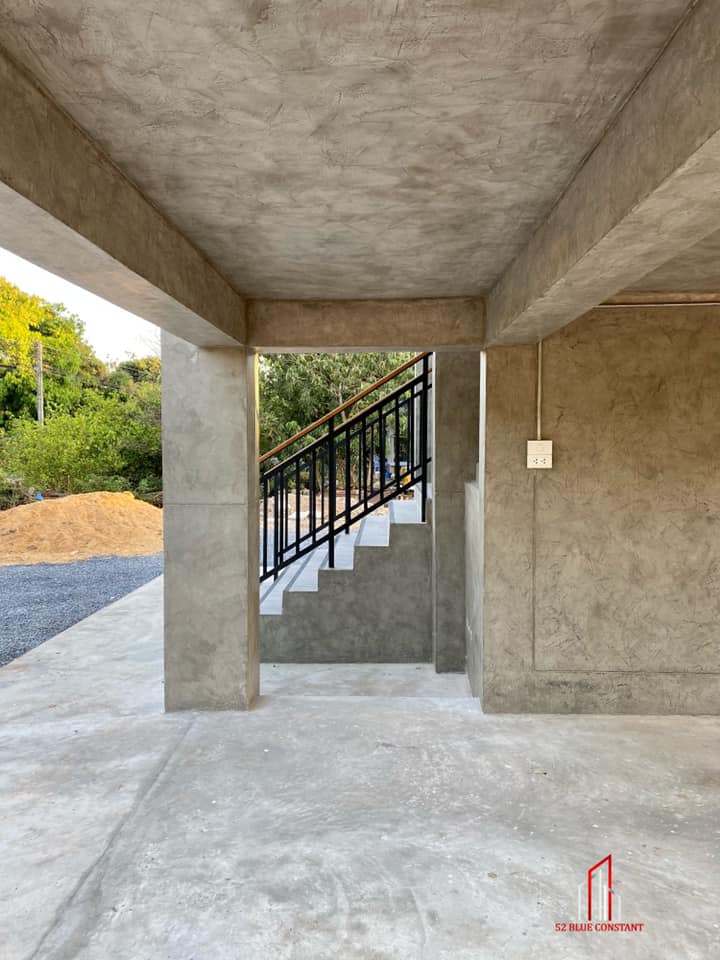
.
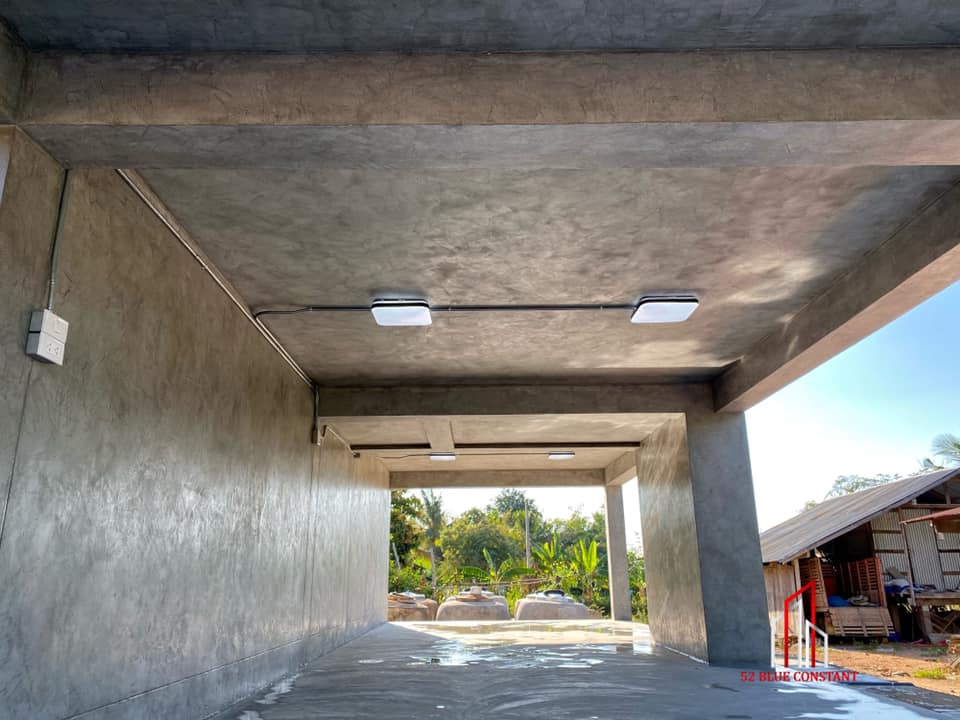
.
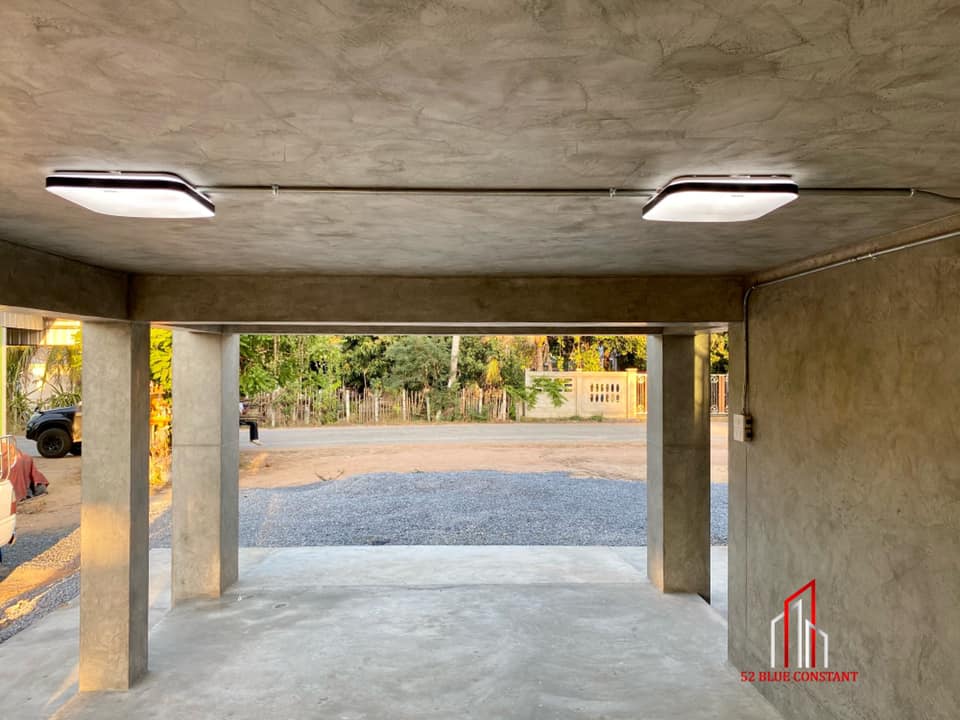
.
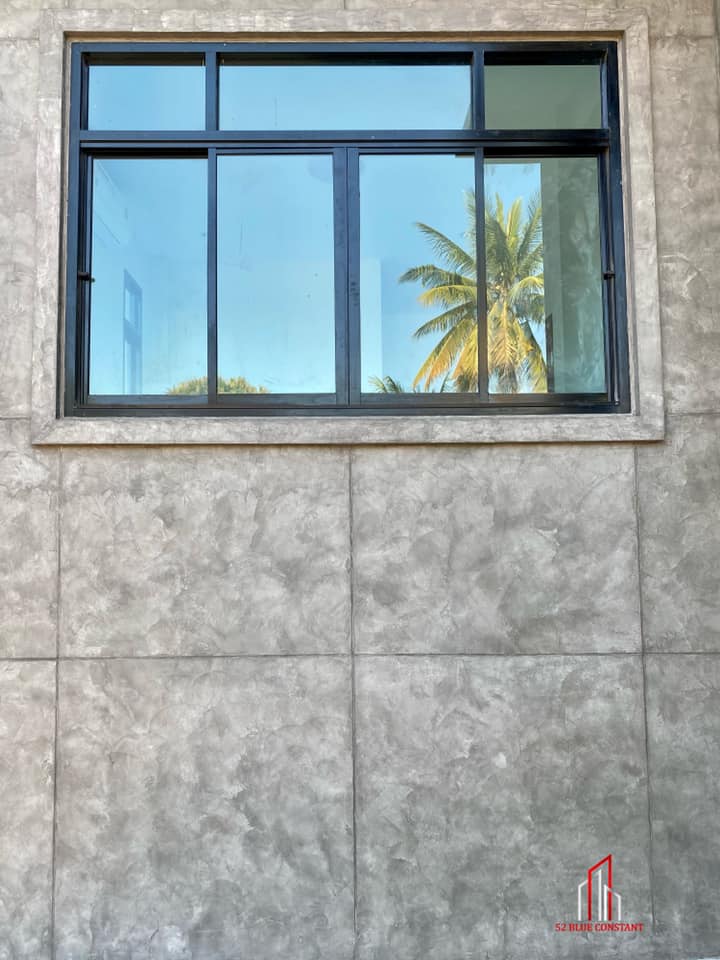
.
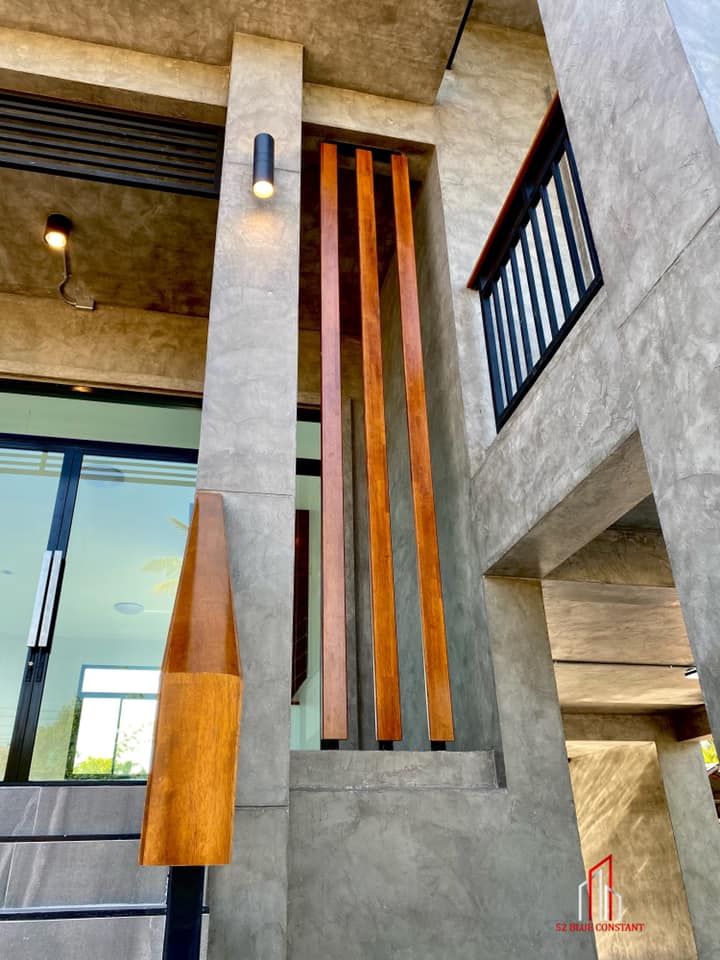
.
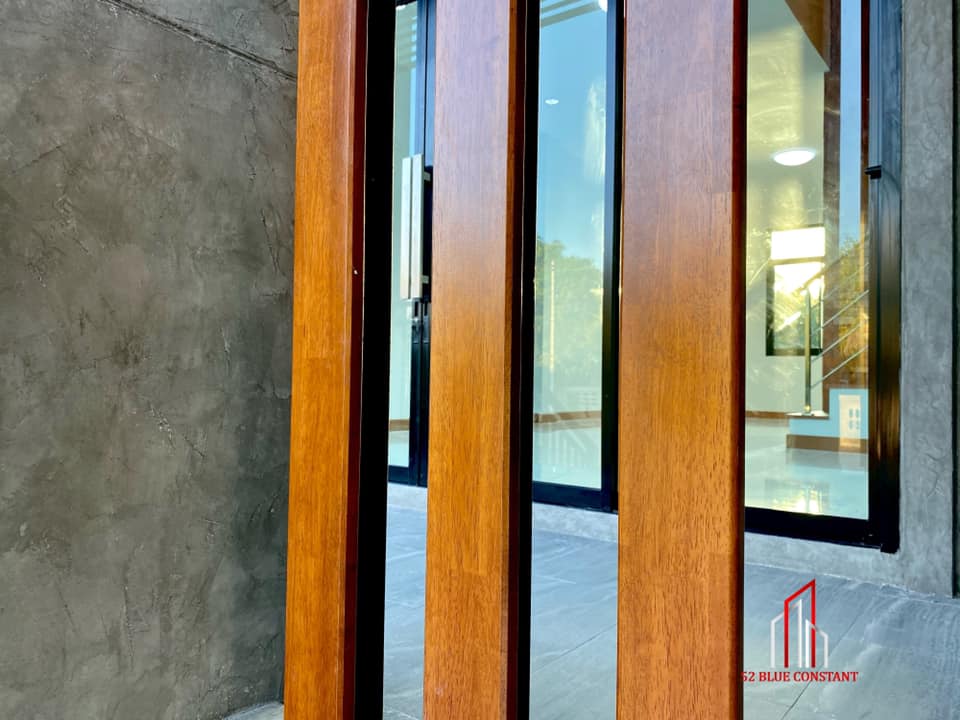
.
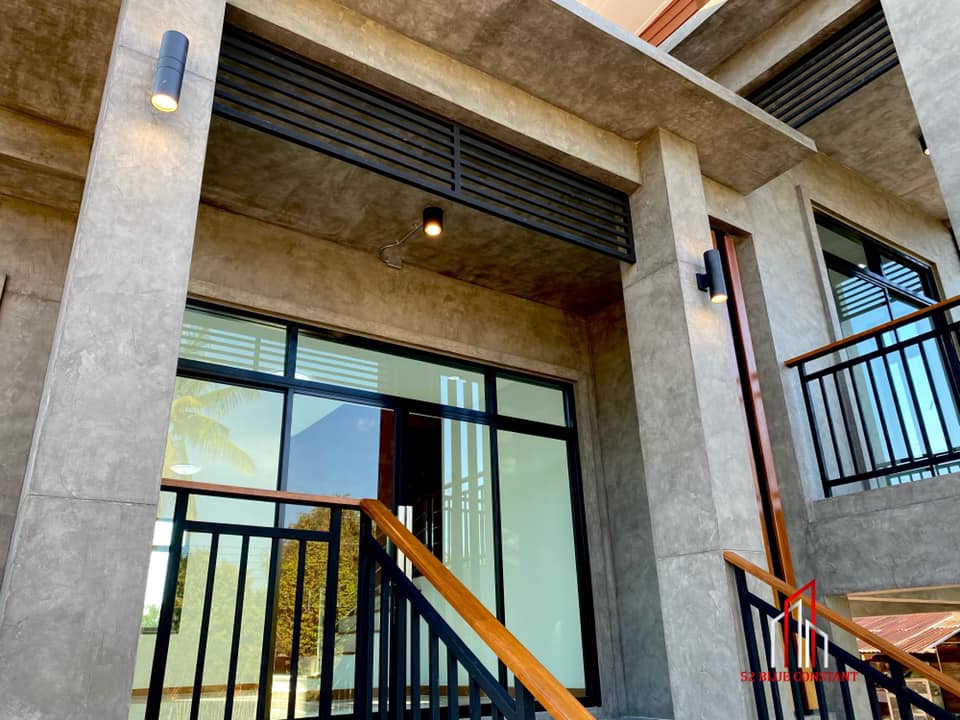
.
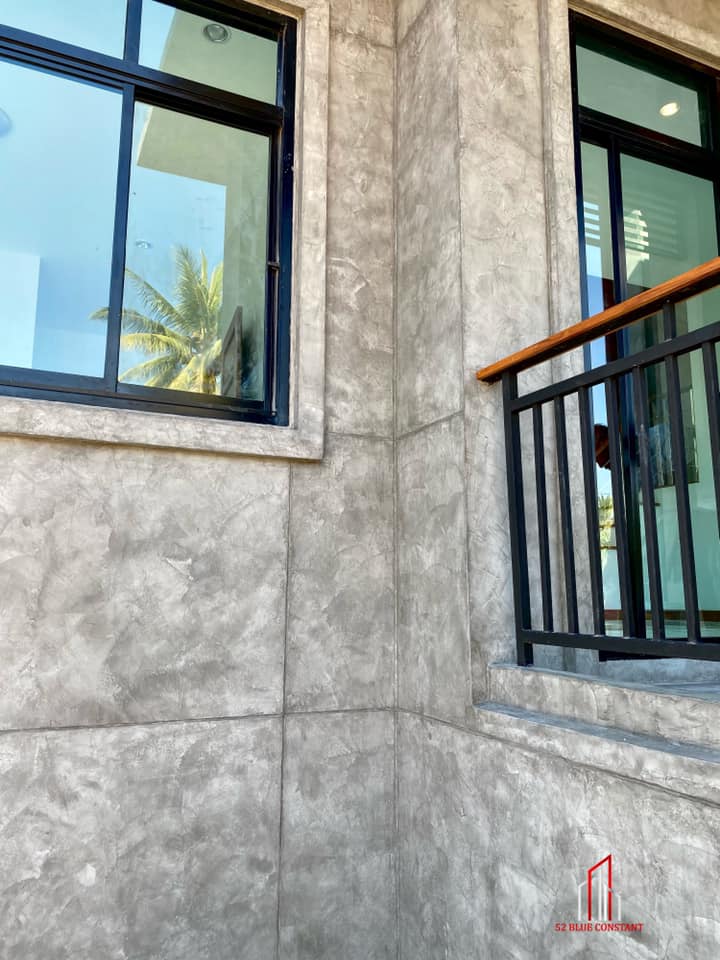
.
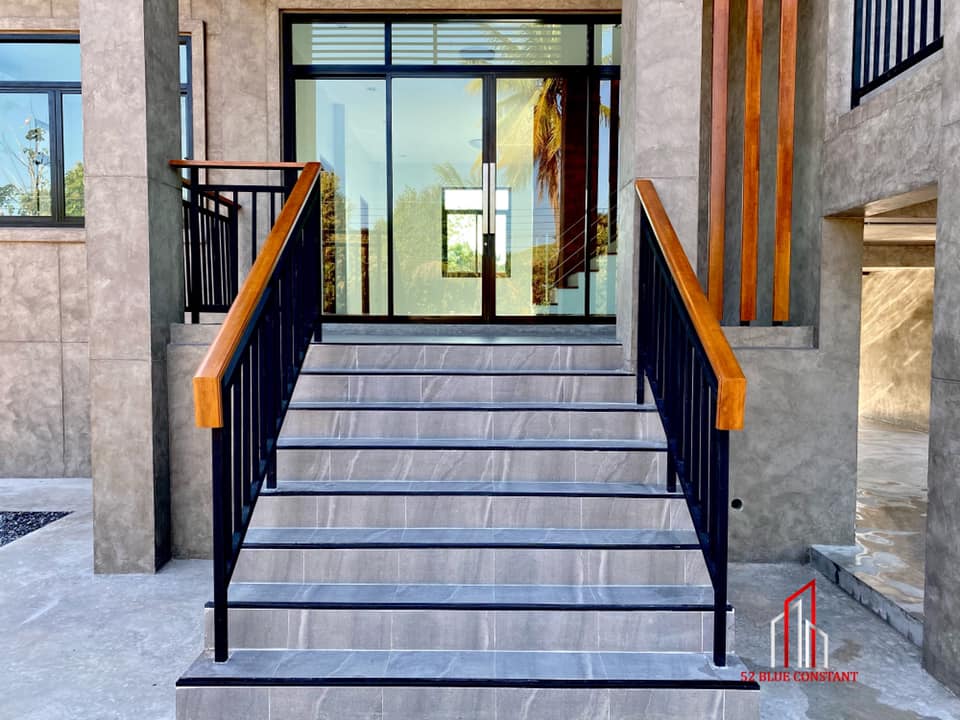
.
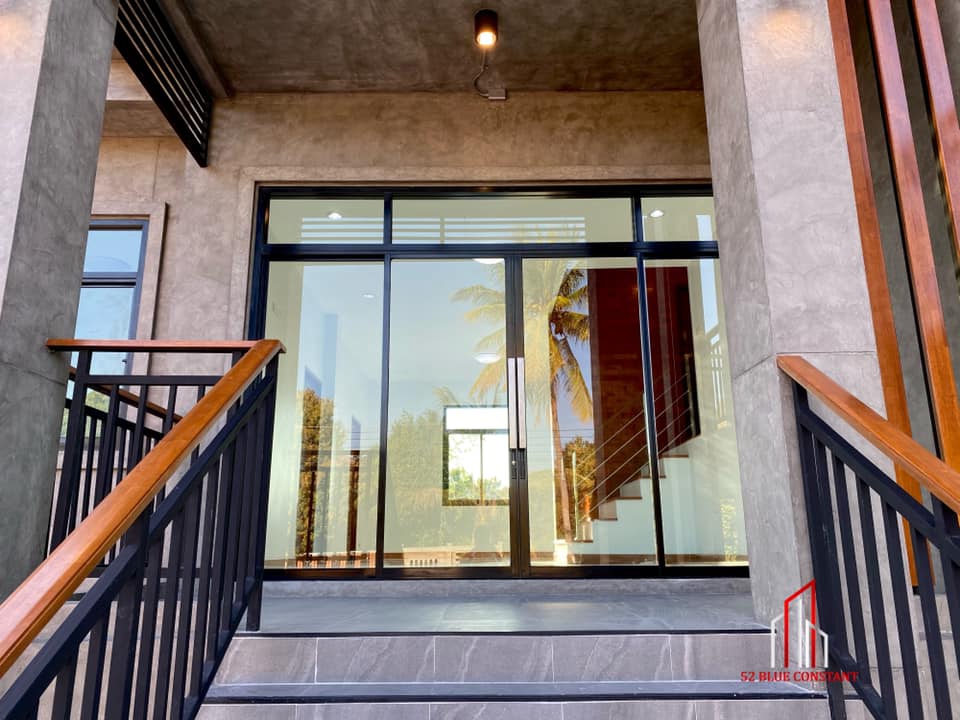
.
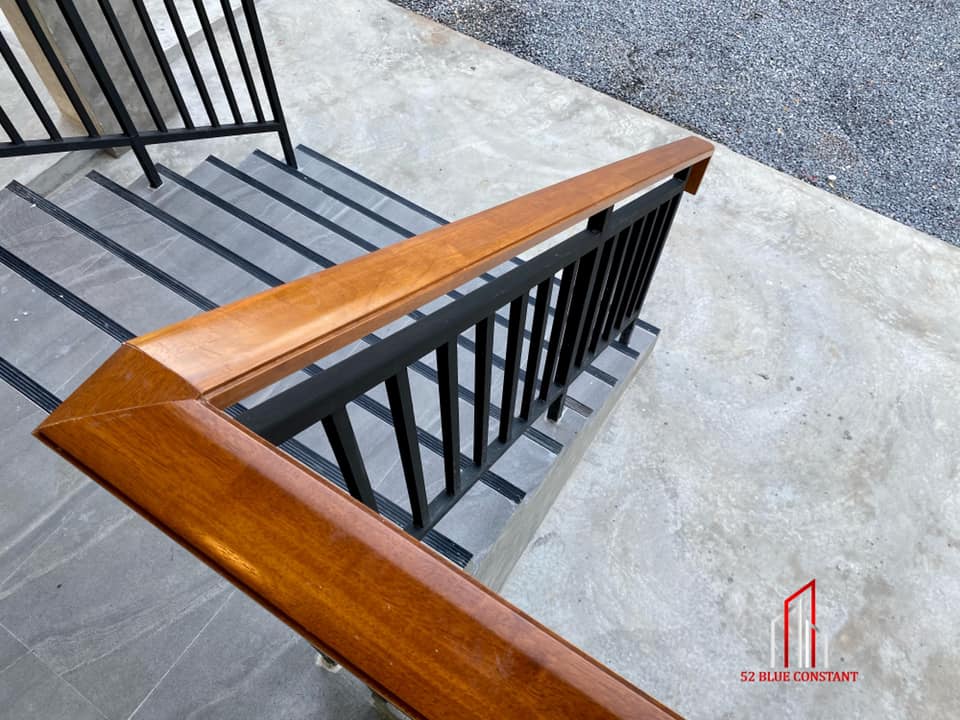
.
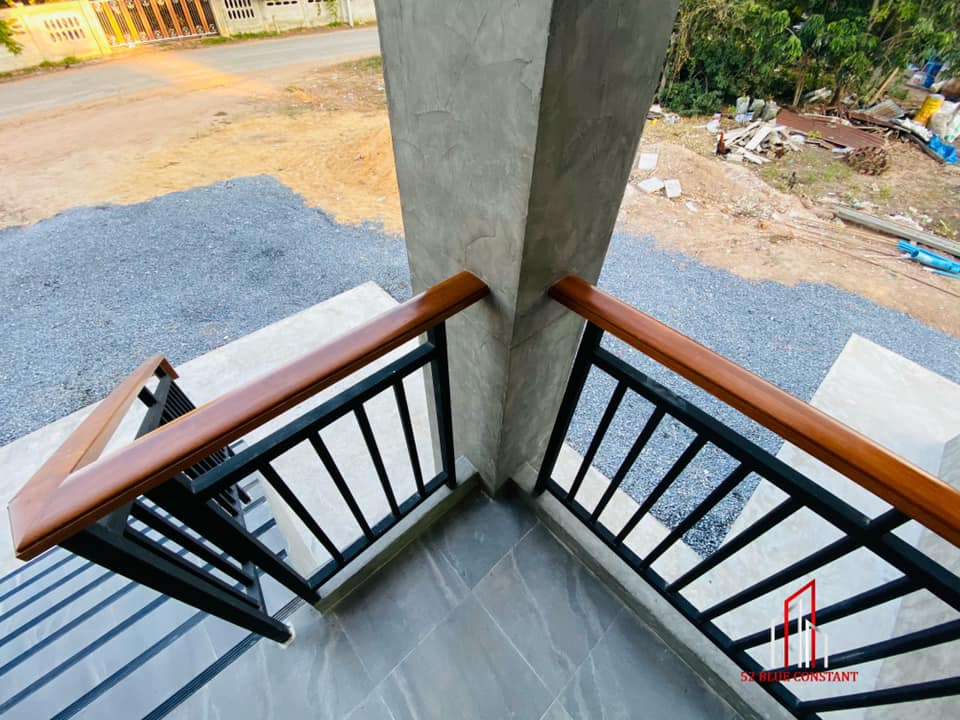
.
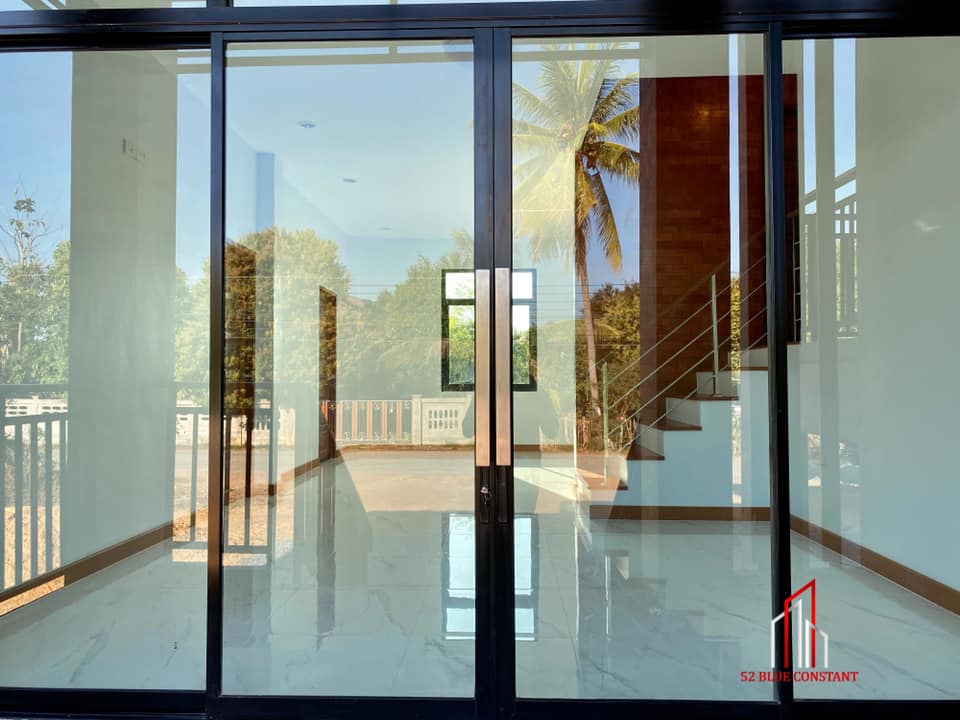
.
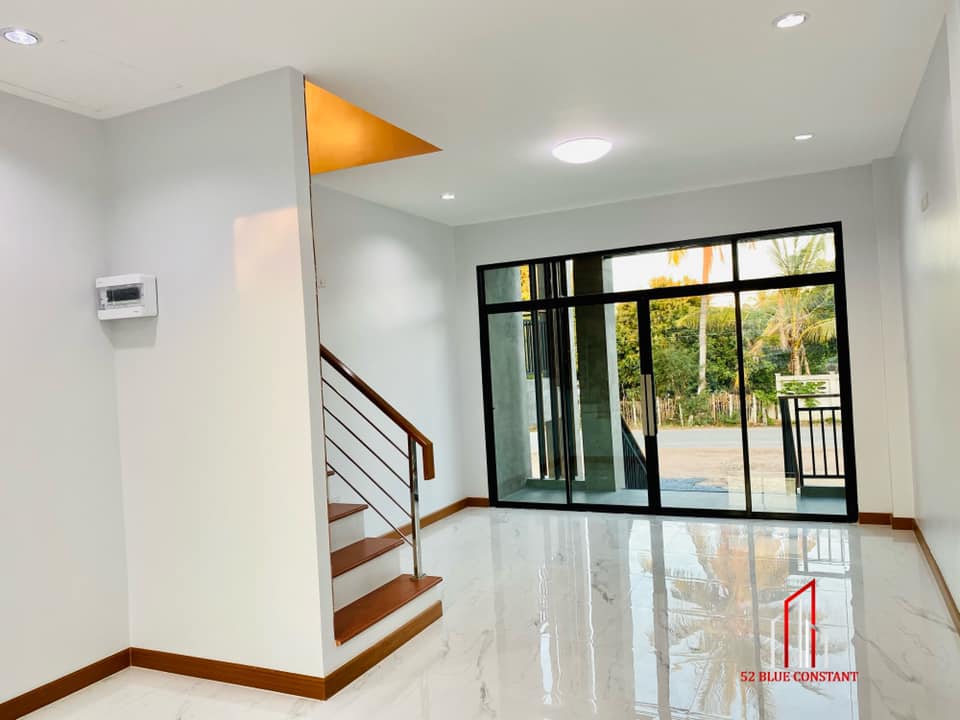
.
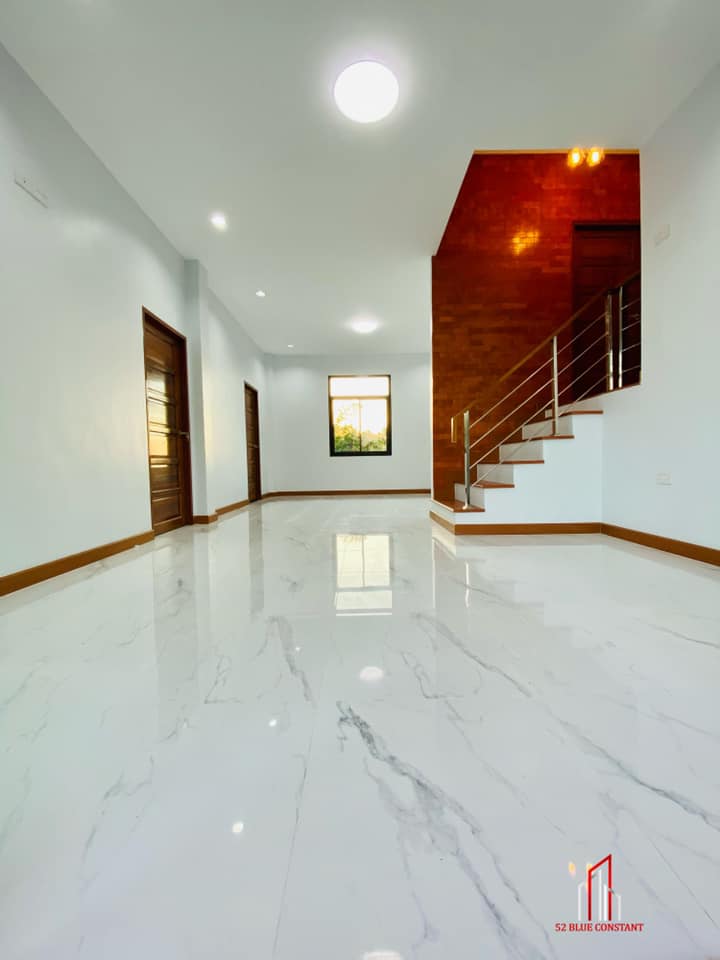
.
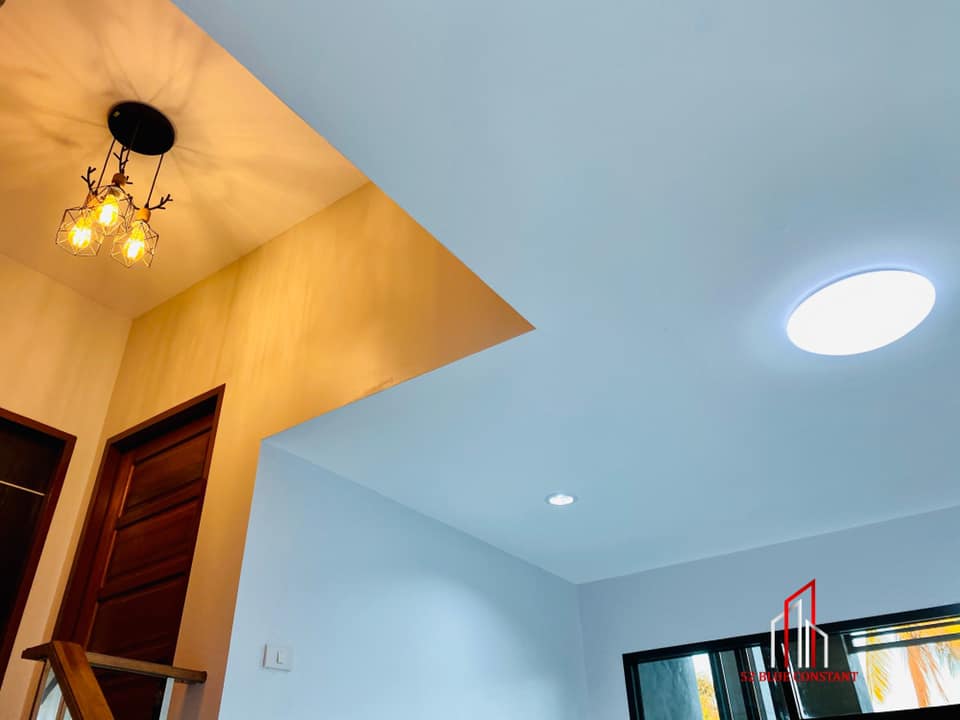
.
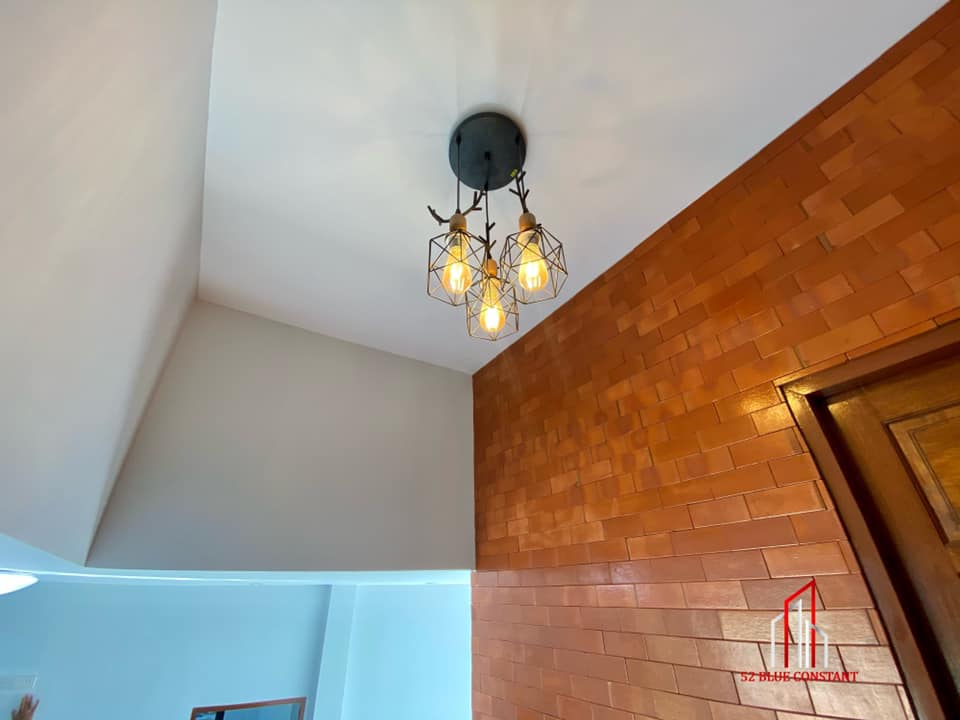
.
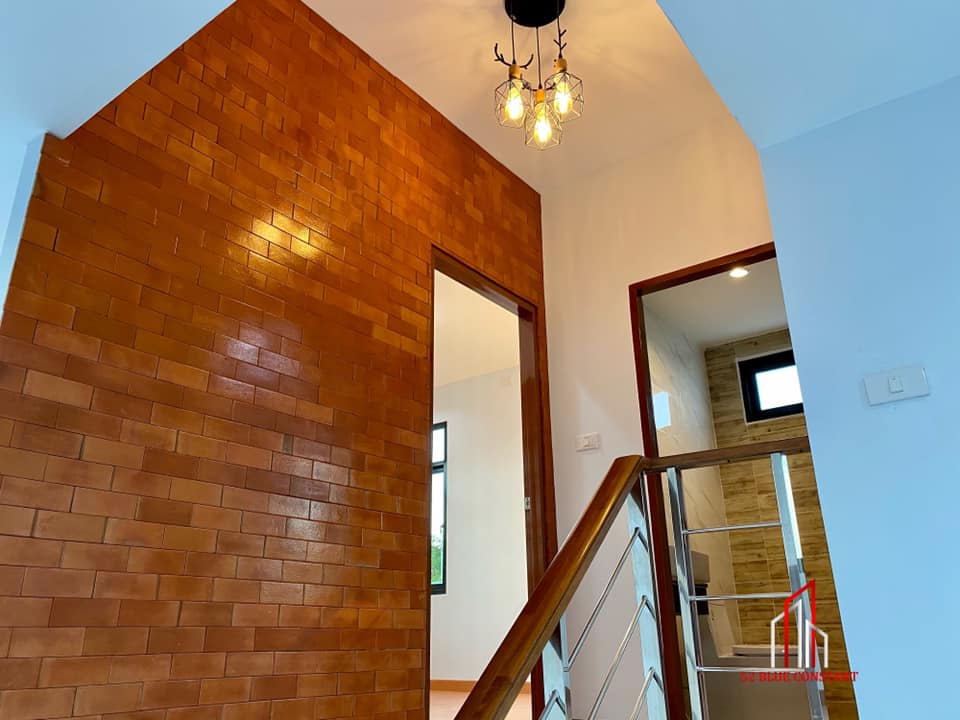
.
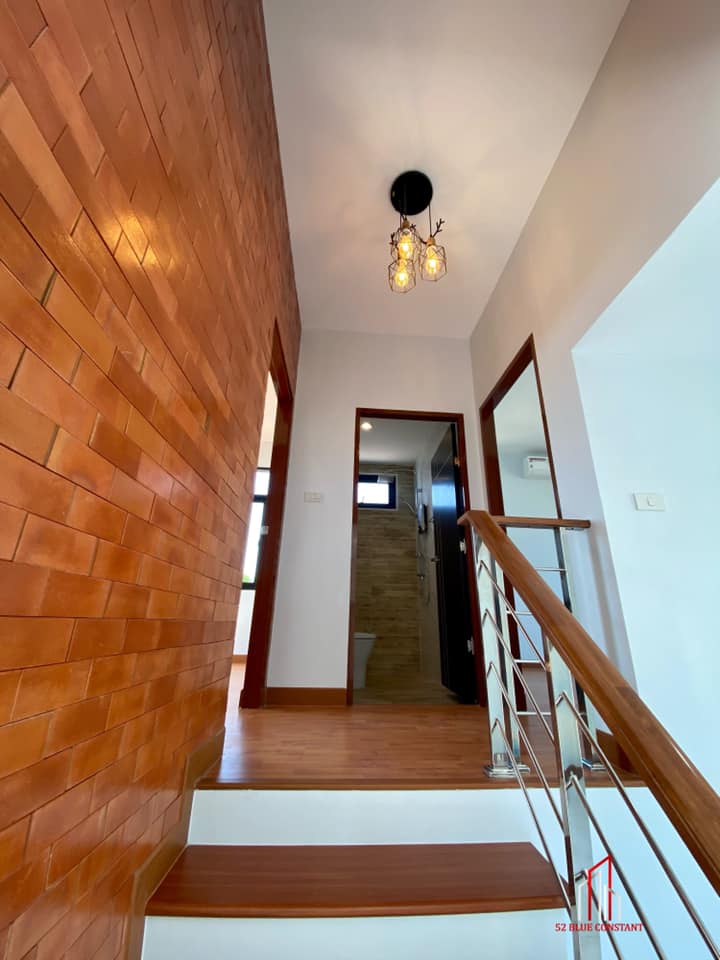
.
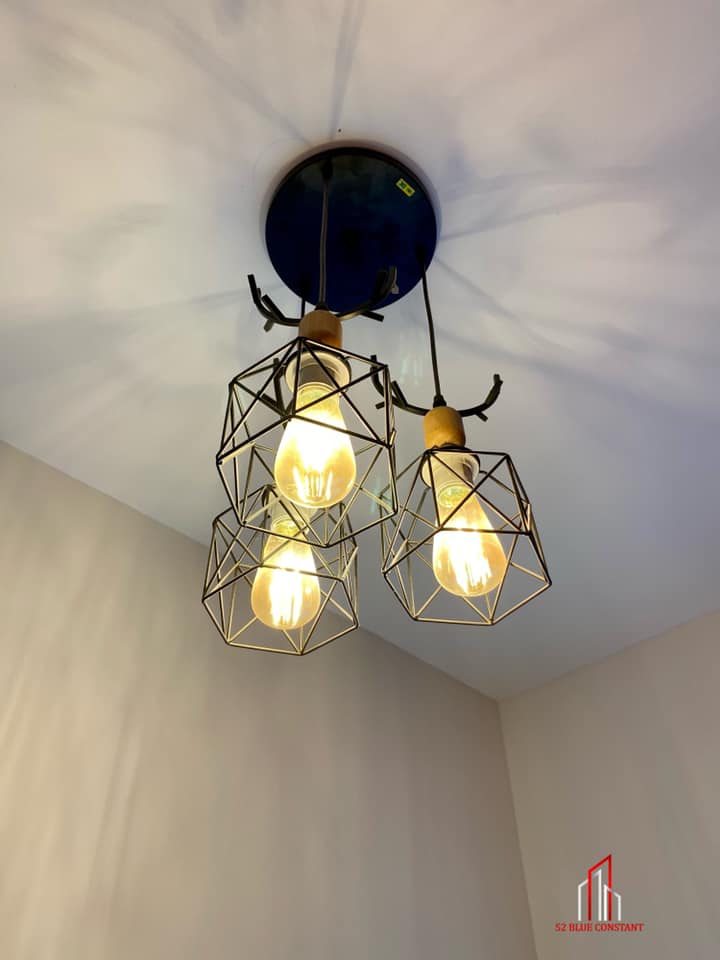
.
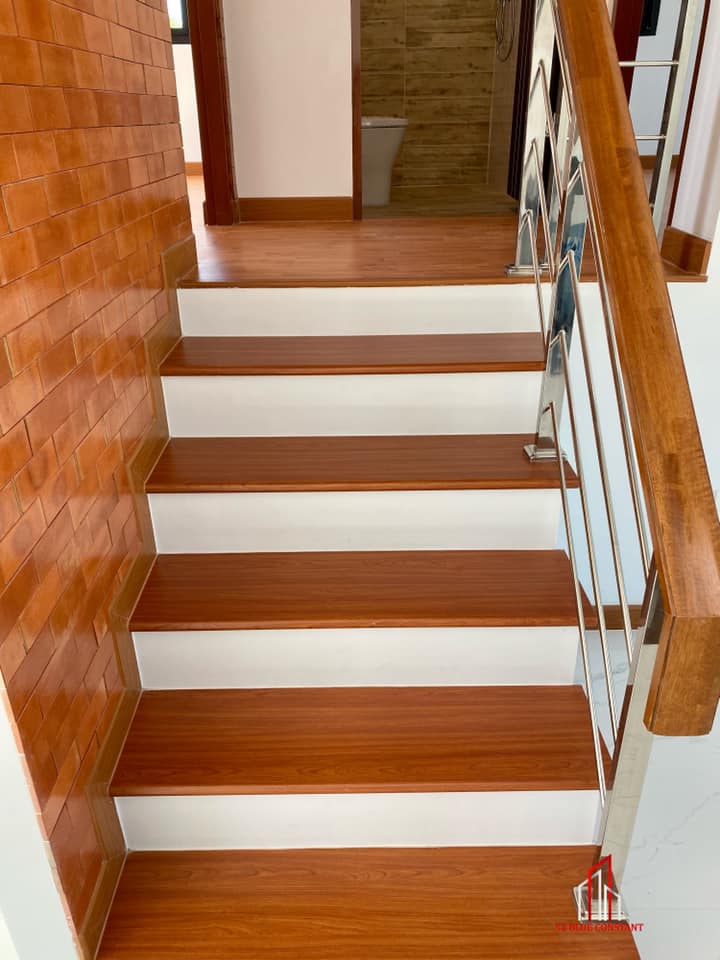
.
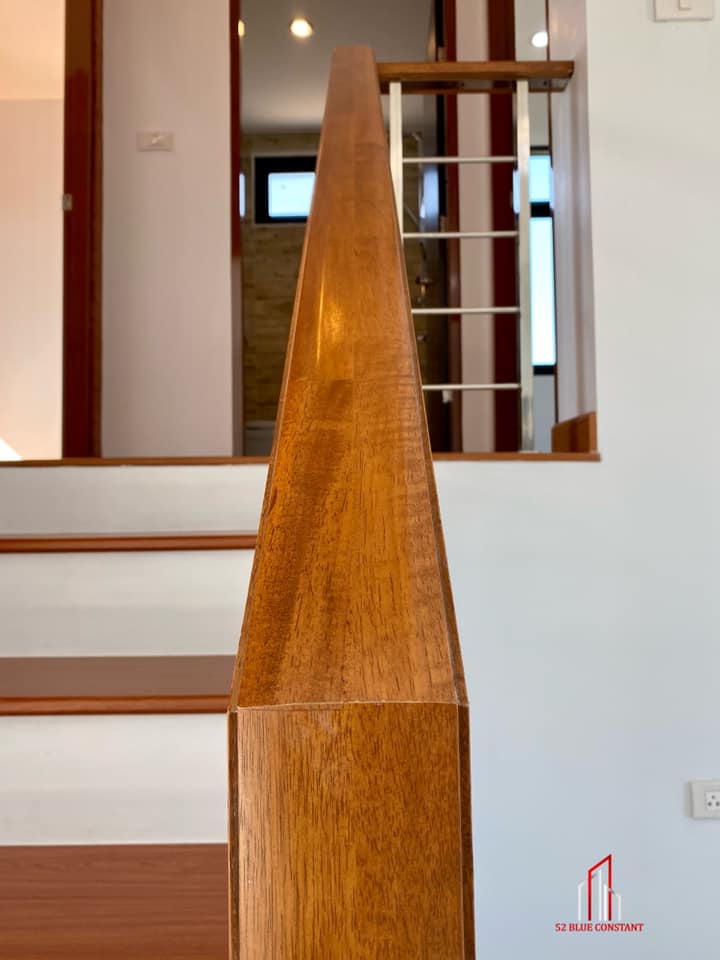
.
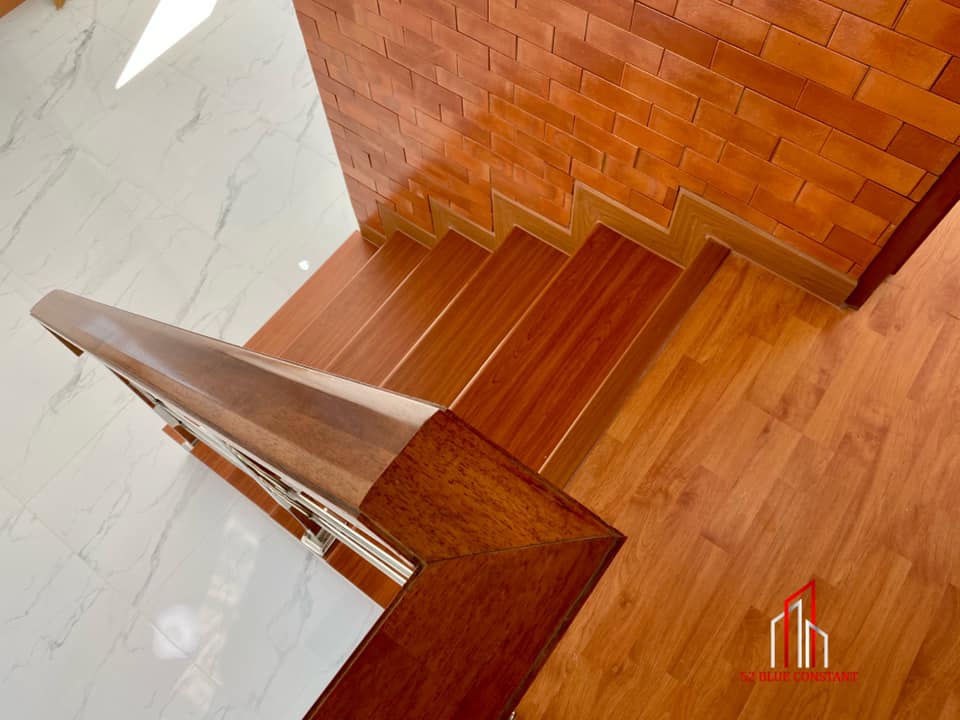
.
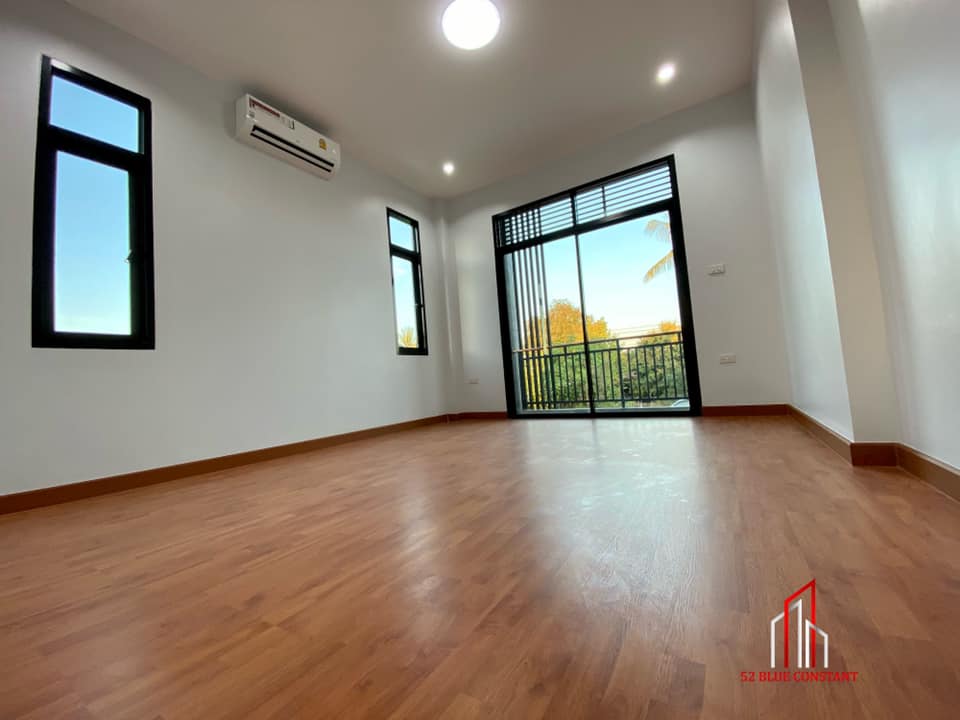
.
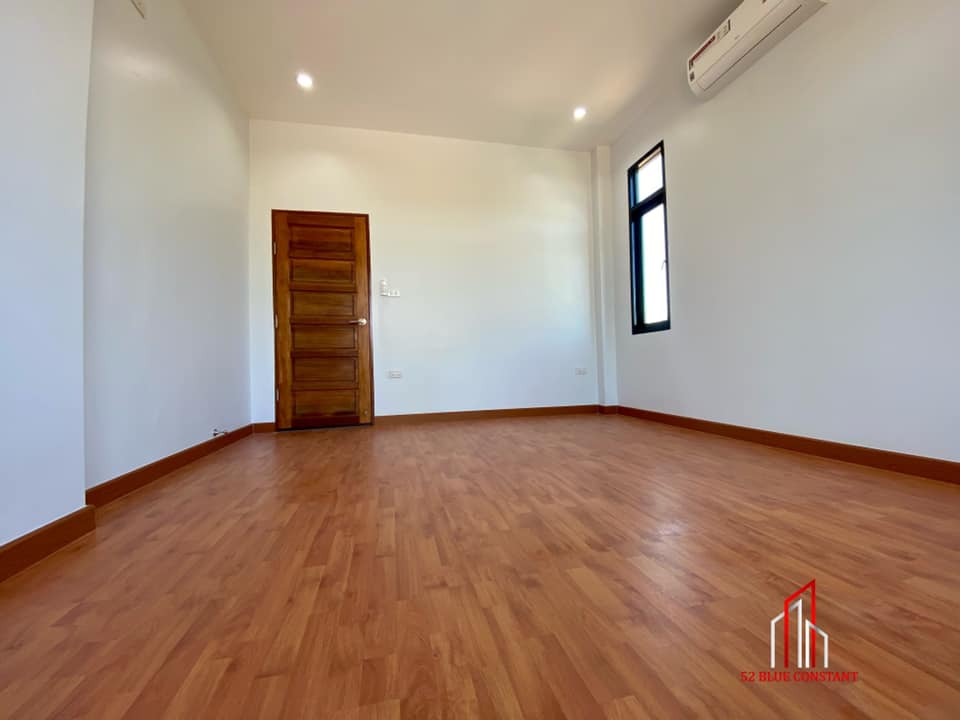
.
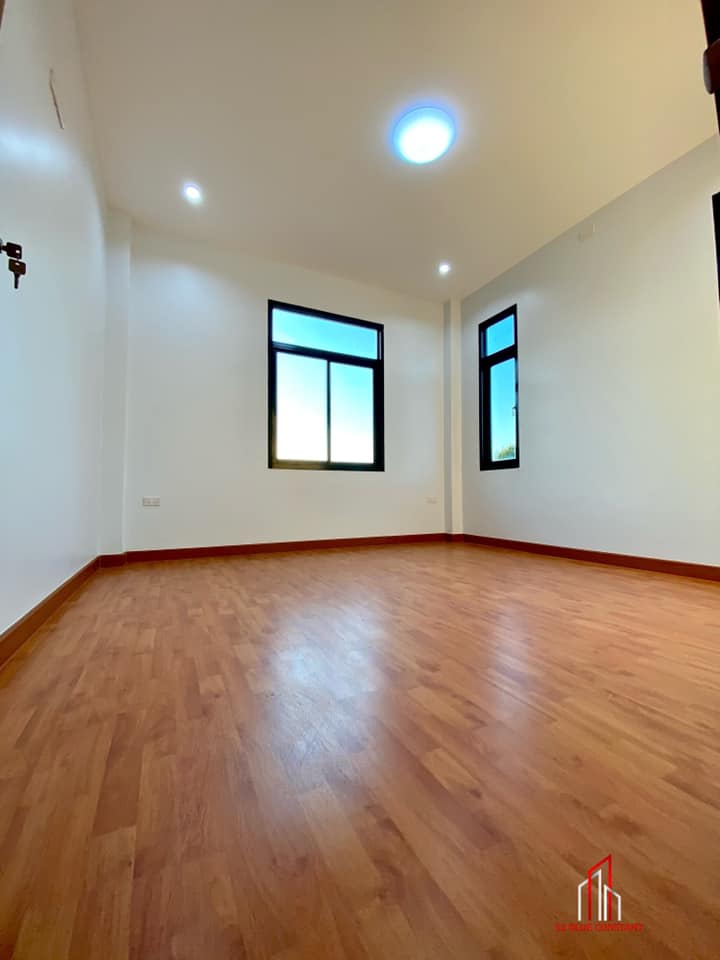
.
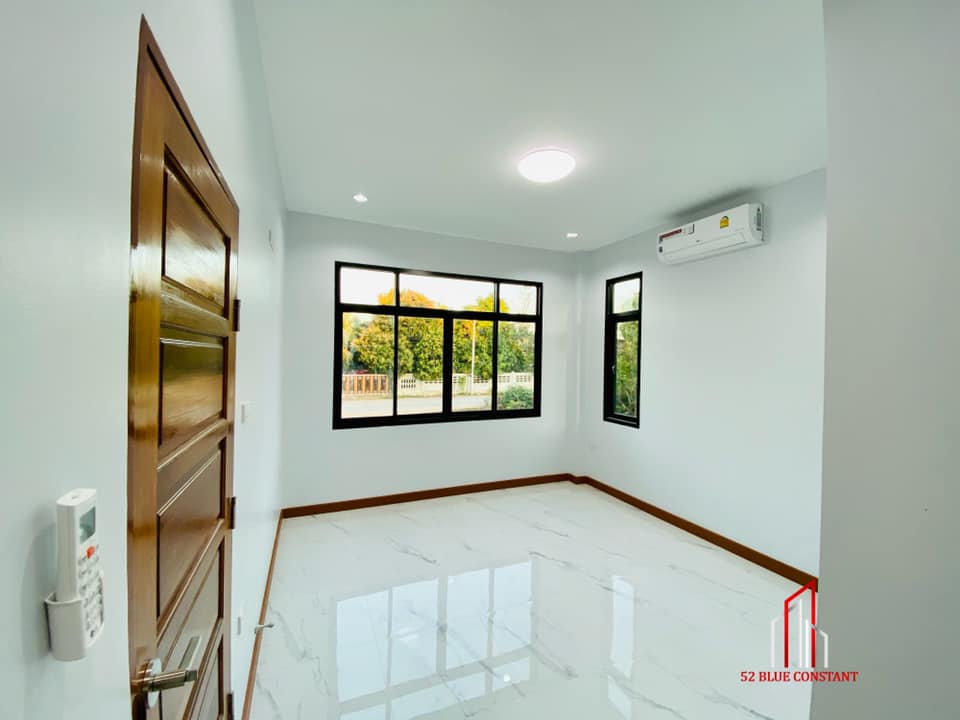
.
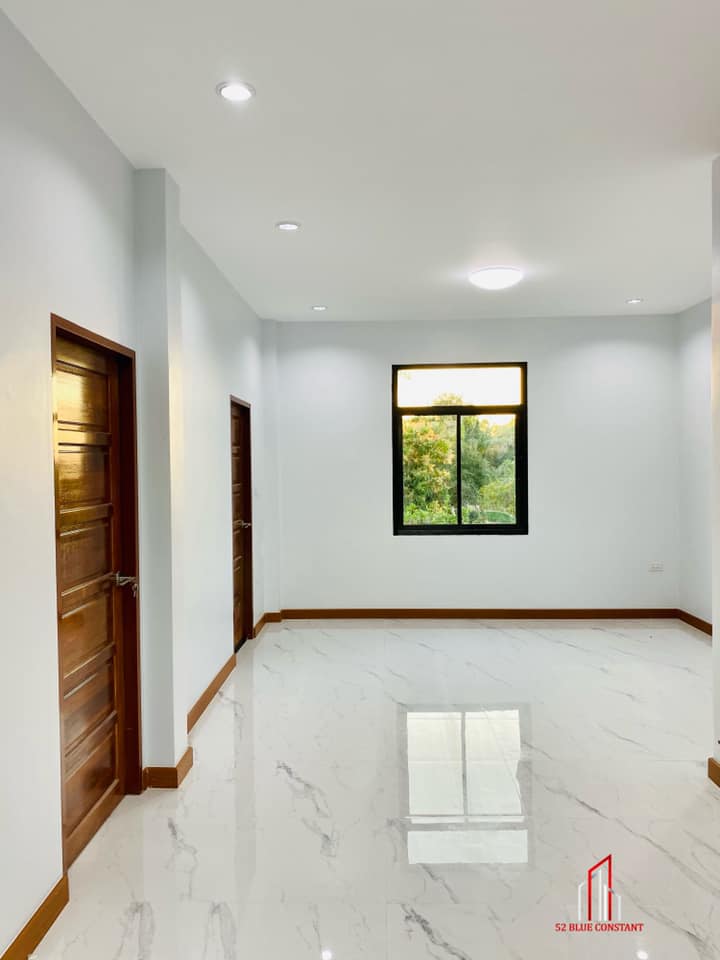
.
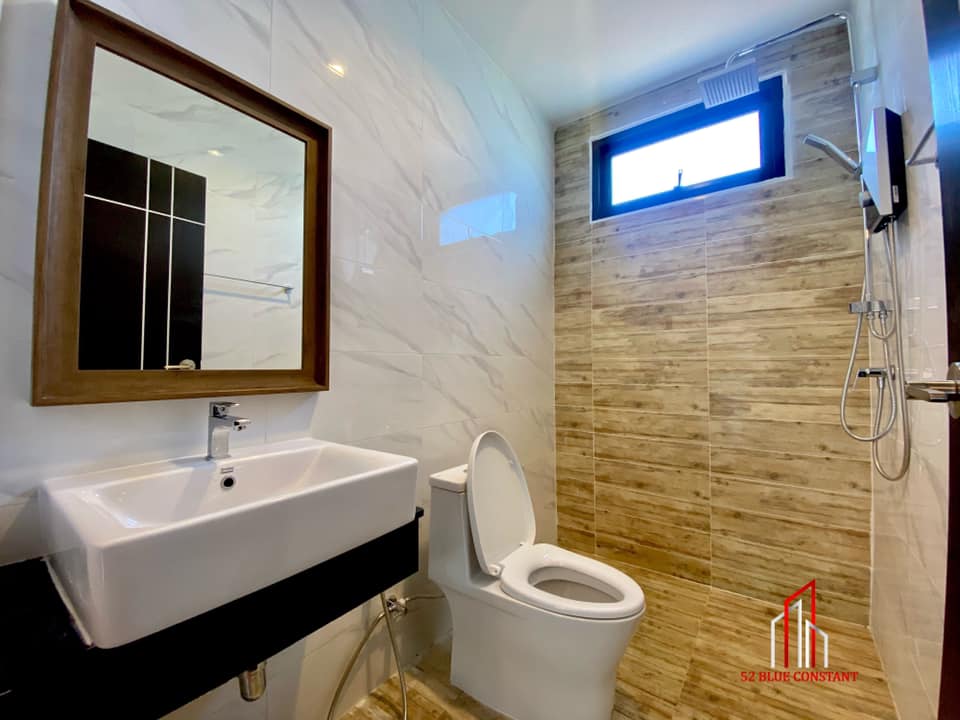
.
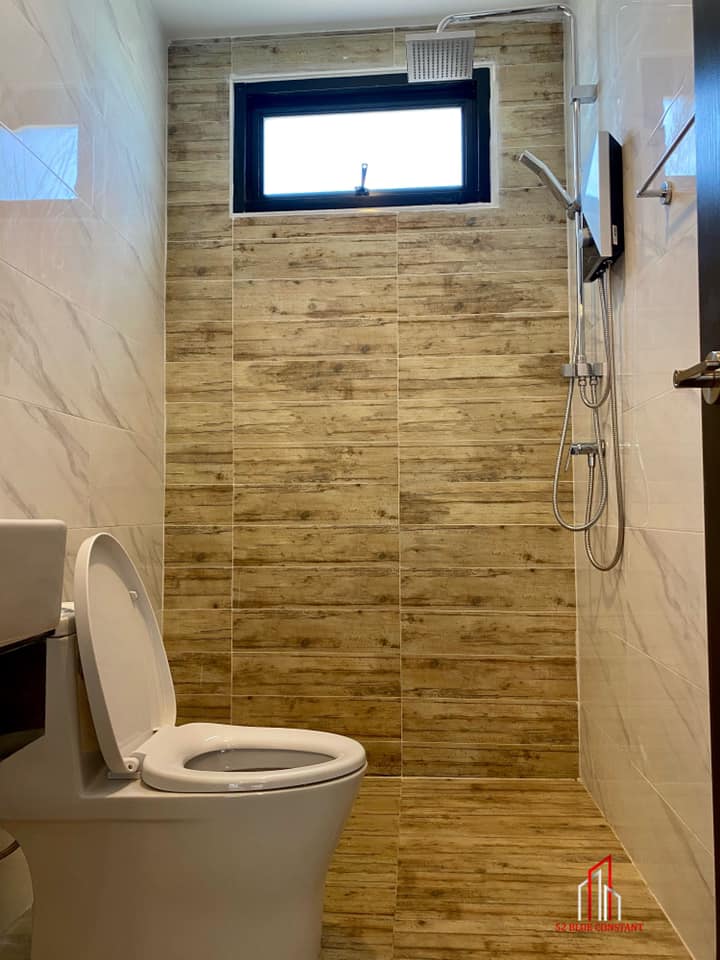
.
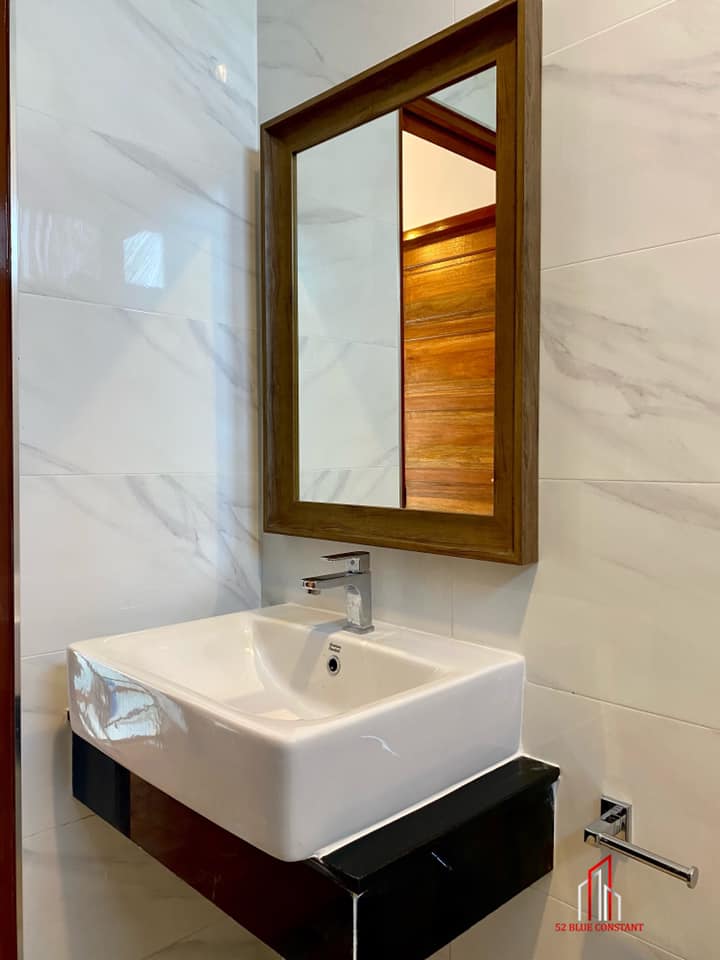
.
