Have ideas for a new kind of treehouse? Here’s one beautifully crafted of wood – a revolutionary design that epitomizes the ultimate return to nature.
After only four months of construction time, Stilt Studios has unveiled the latest prototype of its treehouse design that was truly awesome. Known as “Treehouse C”, the preliminary model sits in the salubrious weather of Penestanan, a cozy Indonesian village just a stone’s throw from the town
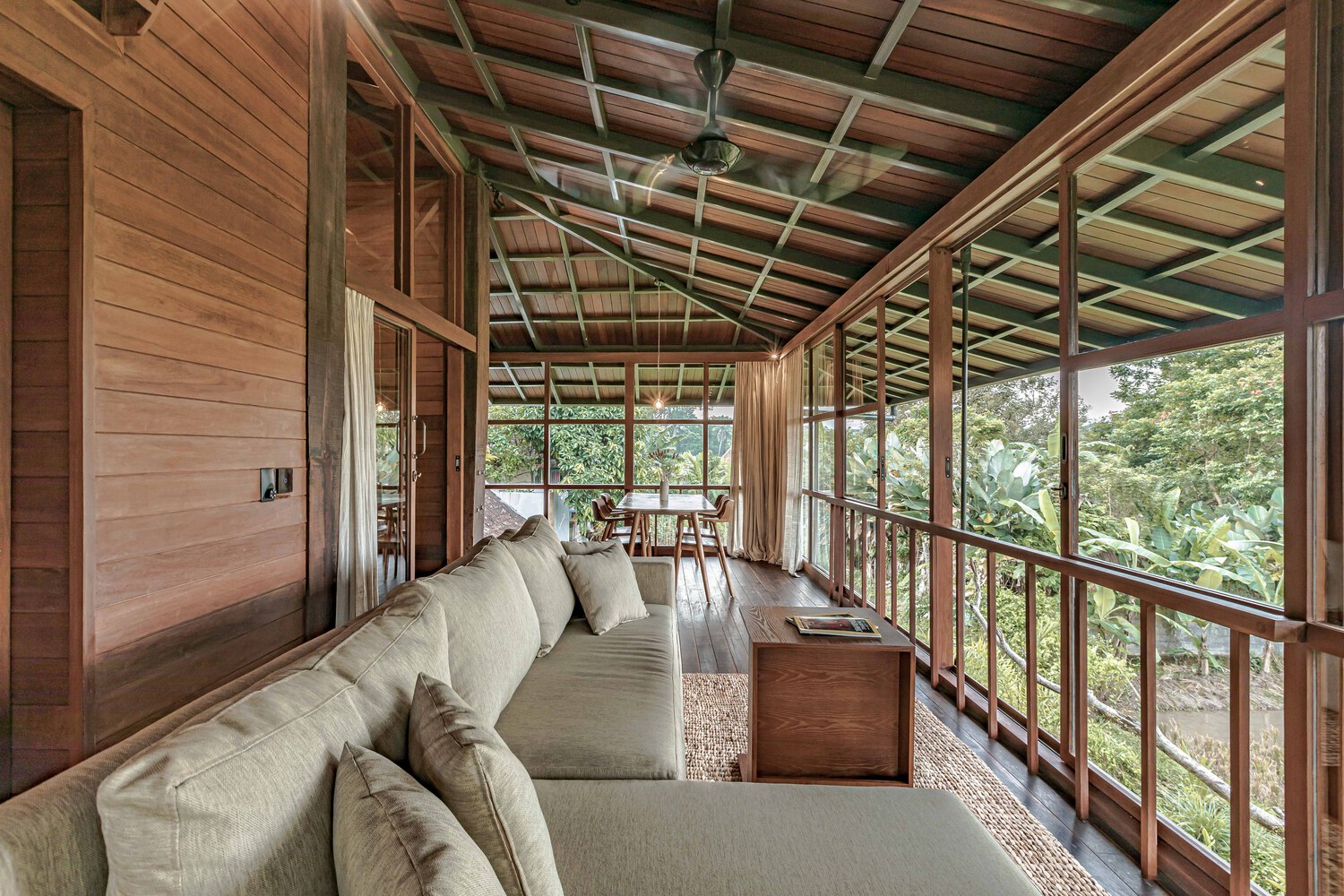
Noted for its beauty and the richness of culture, Penestanan has been dubbed an artist village since the 1930’s. A 15-minute walk from the town center, the village is home to many go-to restaurants and bars sprouting up everywhere amid the green expanse of rice fields. Treehouse C itself sits high up in the leafy branches in a small community called Bukit Sari.
Strictly speaking, the home is raised high off the ground by a robust core element consisting of four vertical columns. Together they carry the weight of the entire dwelling. For strength and durability, the upright pillars are braced by a staircase and post-to-beam knee brackets for additional support. On the rooftop, a series of steel cable stays extend radially from the top of each mast anchorage to connect with the roof framing and the floor plane below. This results in the reduction of member cross-sections and building parts for the whole building.
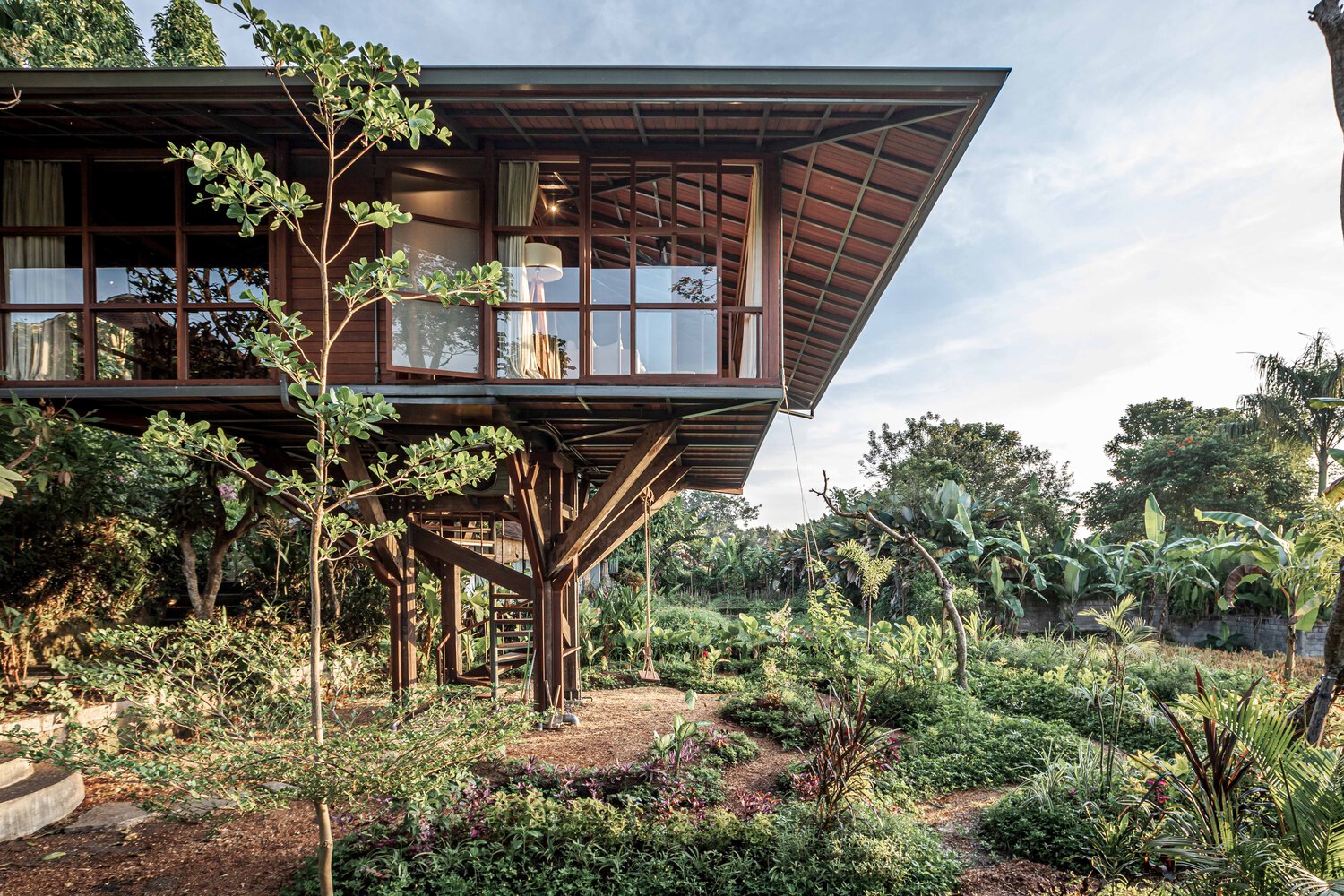
.
From afar, it gives the impression that the home is hovering among the lush green treetops, a sight that can leave a memorable experience. Plus, its surprisingly lightweight appearance is further enhanced by slender façades decorated with wood frames and glass paneling designed to carry nothing else but its own weight.
.
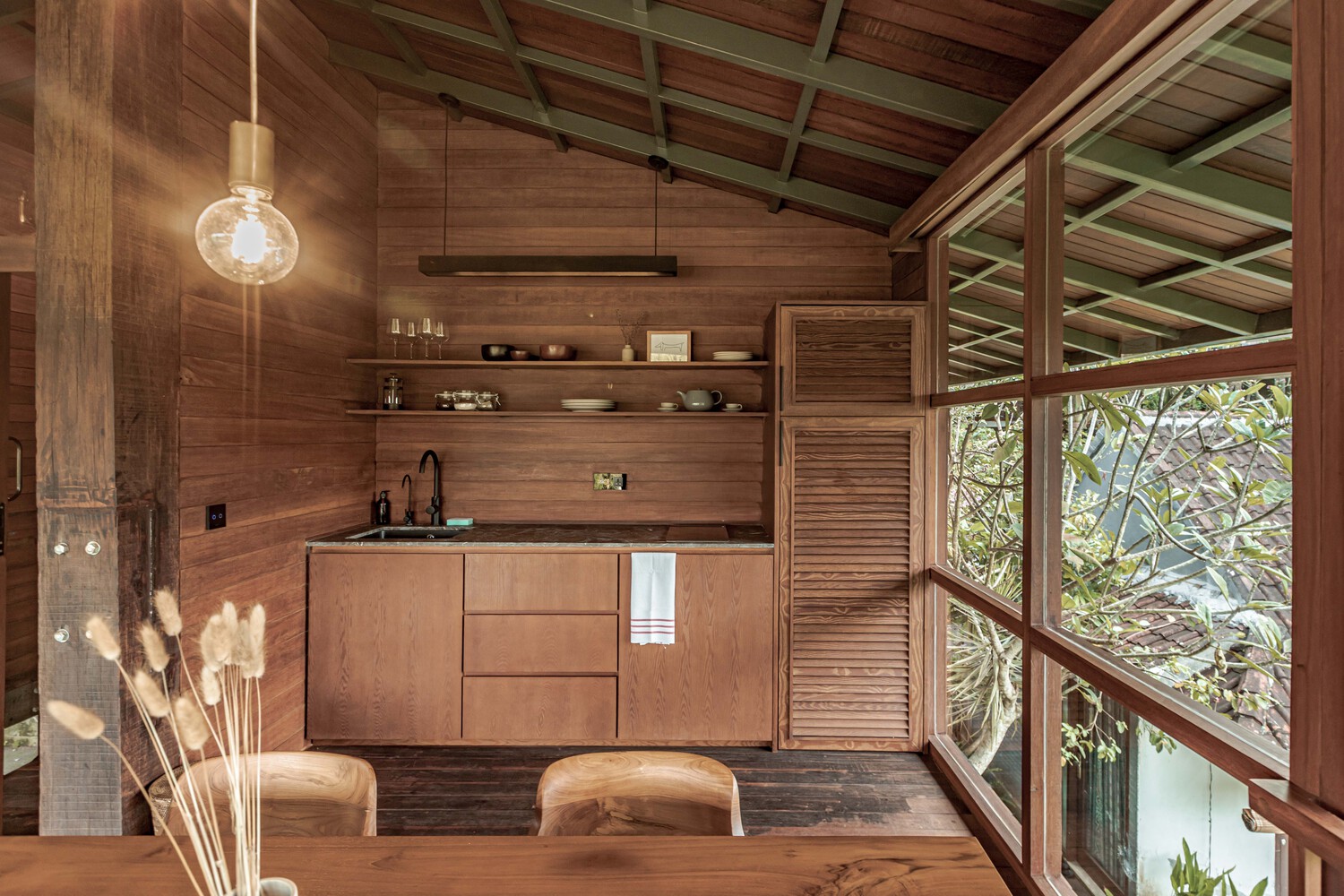
.
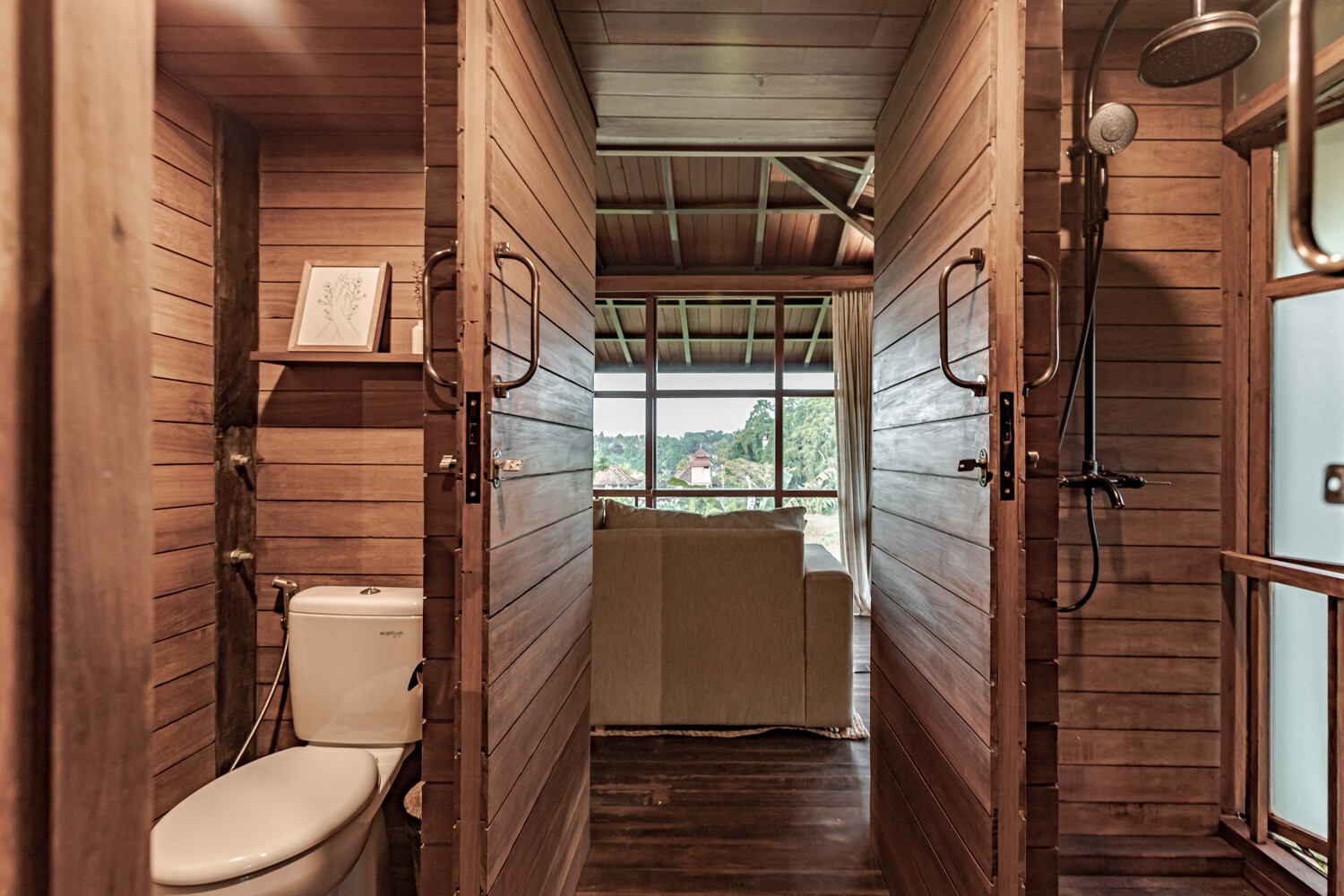
.
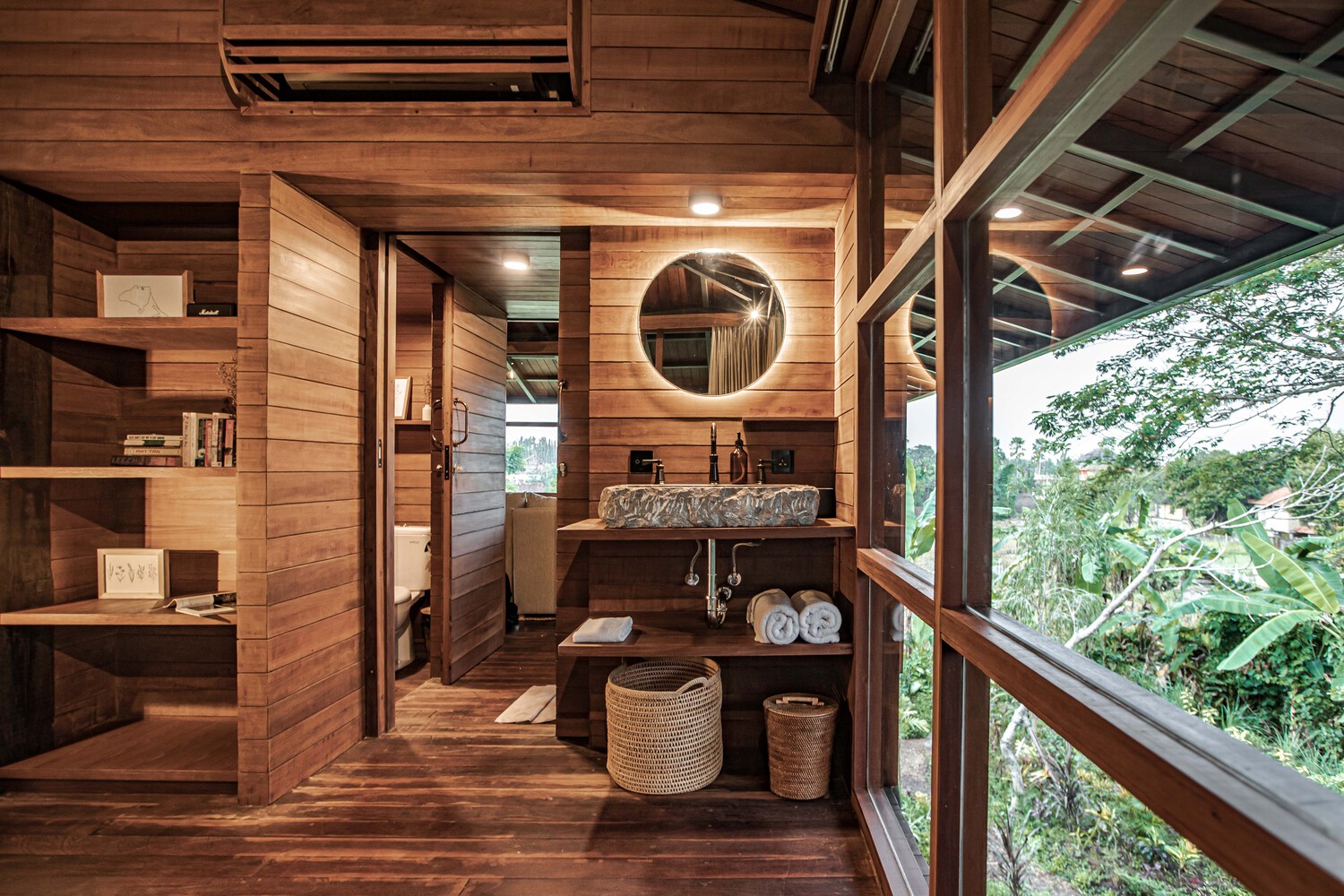
.
The latest layout differs from the previous Treehouse C model at Buduk published in October 2020 in that the original open floor plan has been revised in favor of one divided into several rooms. They include the kitchen with dining and nearby living room, plus the spacious bedroom with a cozy sitting area interconnected via the bathroom corridor. The 64-square-meter design is for 2 to 4 people to fit in easily. And it offers a vista of the surrounding landscape and amazing sunrise views from Mount Agung.
.
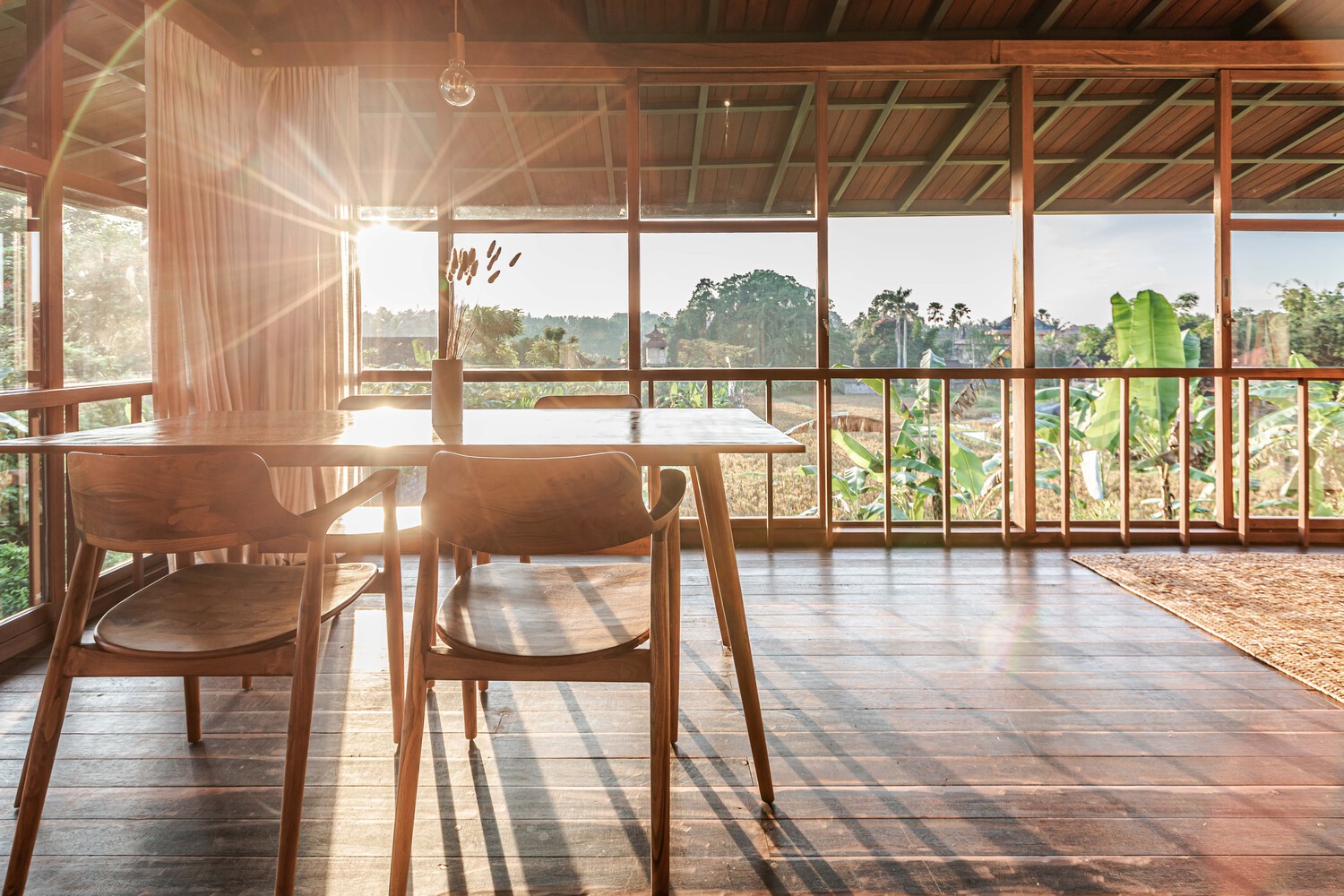
.
As may be expected, the front yard is filled with edible gardens designed and executed by True Nature Nusantara, a Bali-based landscape consultancy specializing in natural regenerative processes. Commenting on the role of permaculture in creating sustainable ecosystems, Bodhi Denton, the company’s director, said: “The goal of developing these gardens is to create a delightful labyrinth of low-maintenance and colorful perennials and trees like they exist in the wild, plus a laid-back, inconspicuous area to sit and enjoy the view of nearby rice fields.”
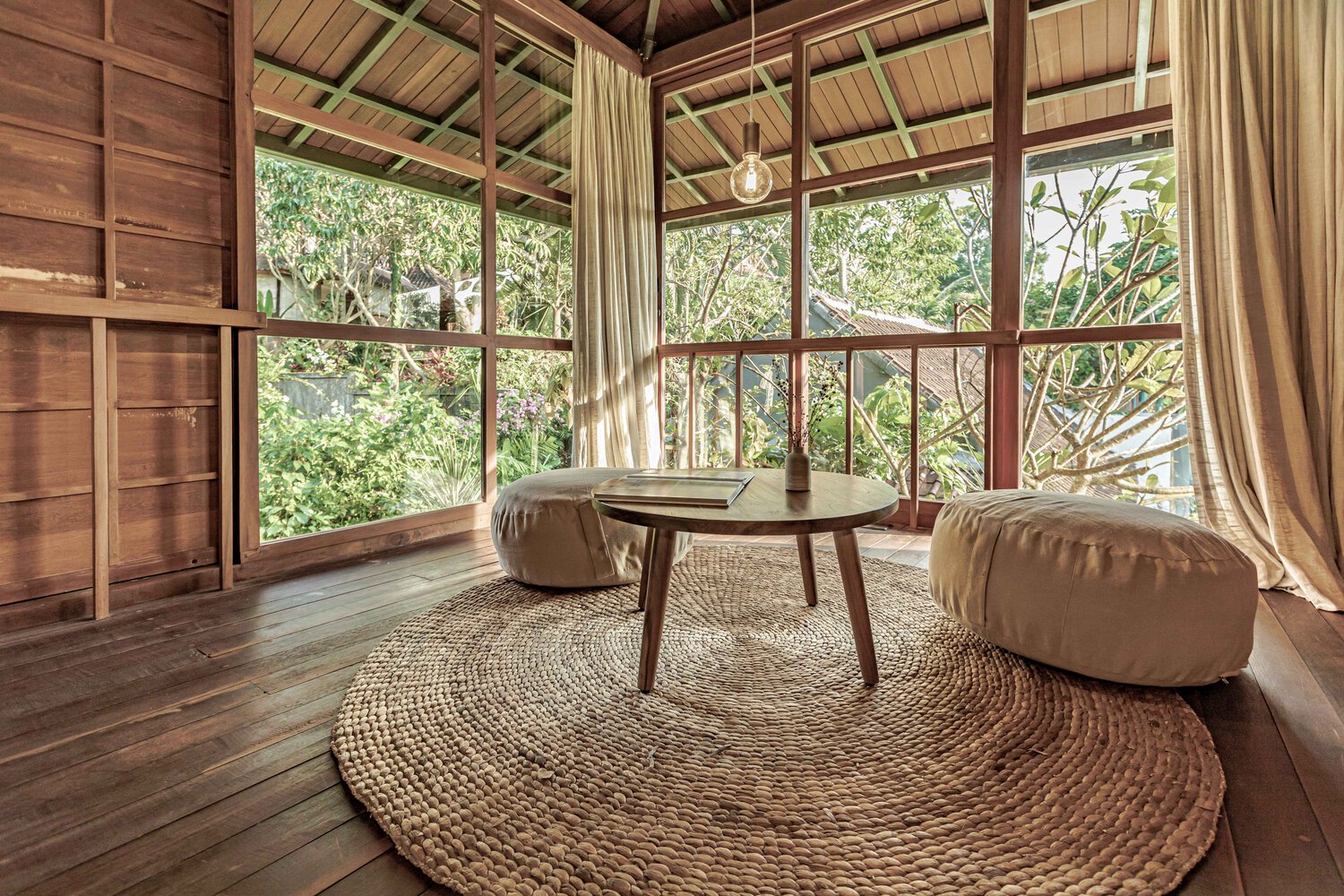
.
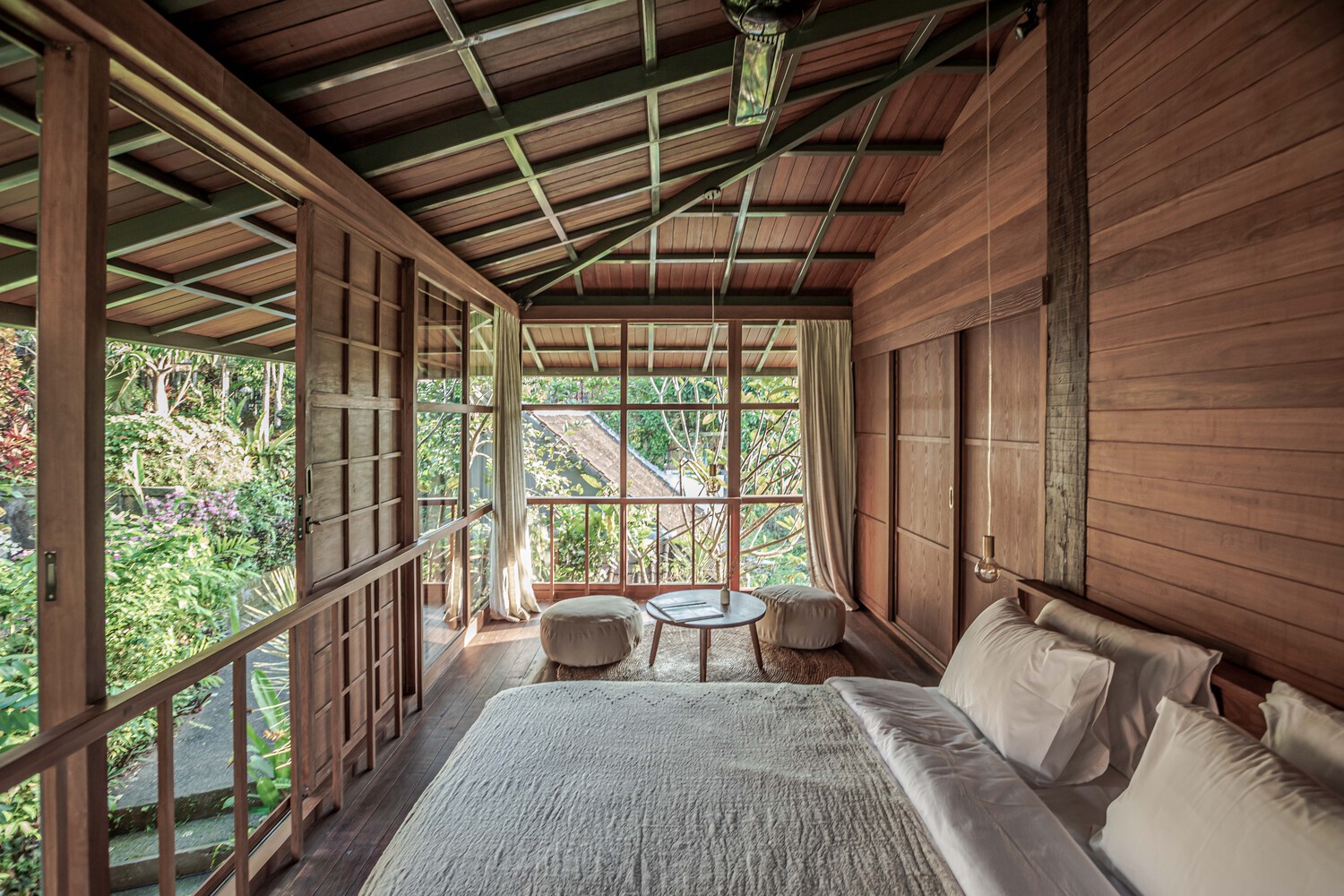
.
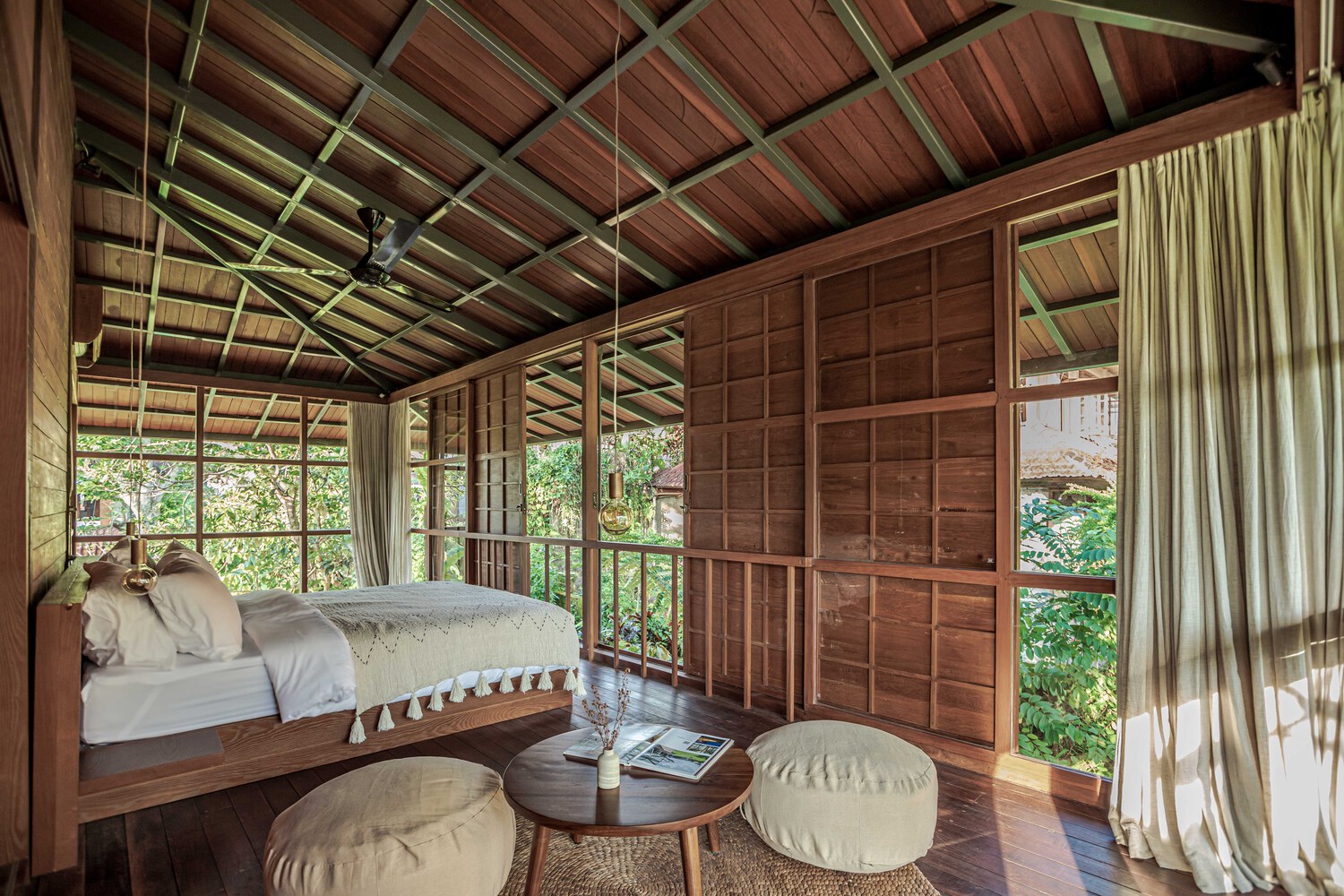
It’s for this reason that the gardens are full of flowers, tropical ornamental plants, edible fruits and herbs. It even features a small pond at one of the corners. Besides its famous Tetra Pod homes, Stilt Studios also offers drawings of Treehouse A, B, and C models for purchase. In three simple steps, you can get access to the drawings and license to build your dream studio. Visit the company’s website for more information.