Today we have an idea for a loft style house decorated with bare plaster. It is another house style that many people like with its beautiful charm from revealing raw material surface to give natural beauty and uniqueness. Anyone who is wanting to design a house, let’s see…
Architect: Canoa ArquiteturaArea: 110 m²Year: 2019Photo: Manuel Sa
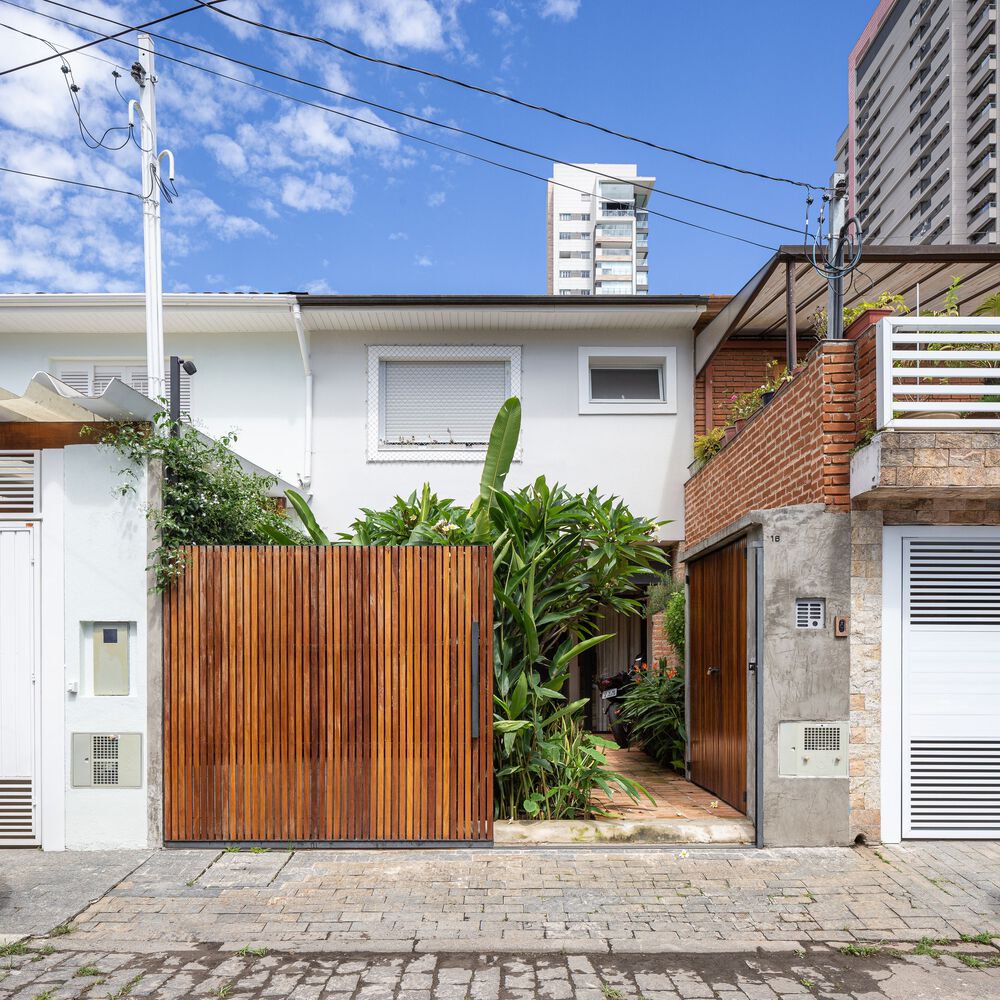
Modern loft house, 2 floors, width 4.60 x length 15 m.
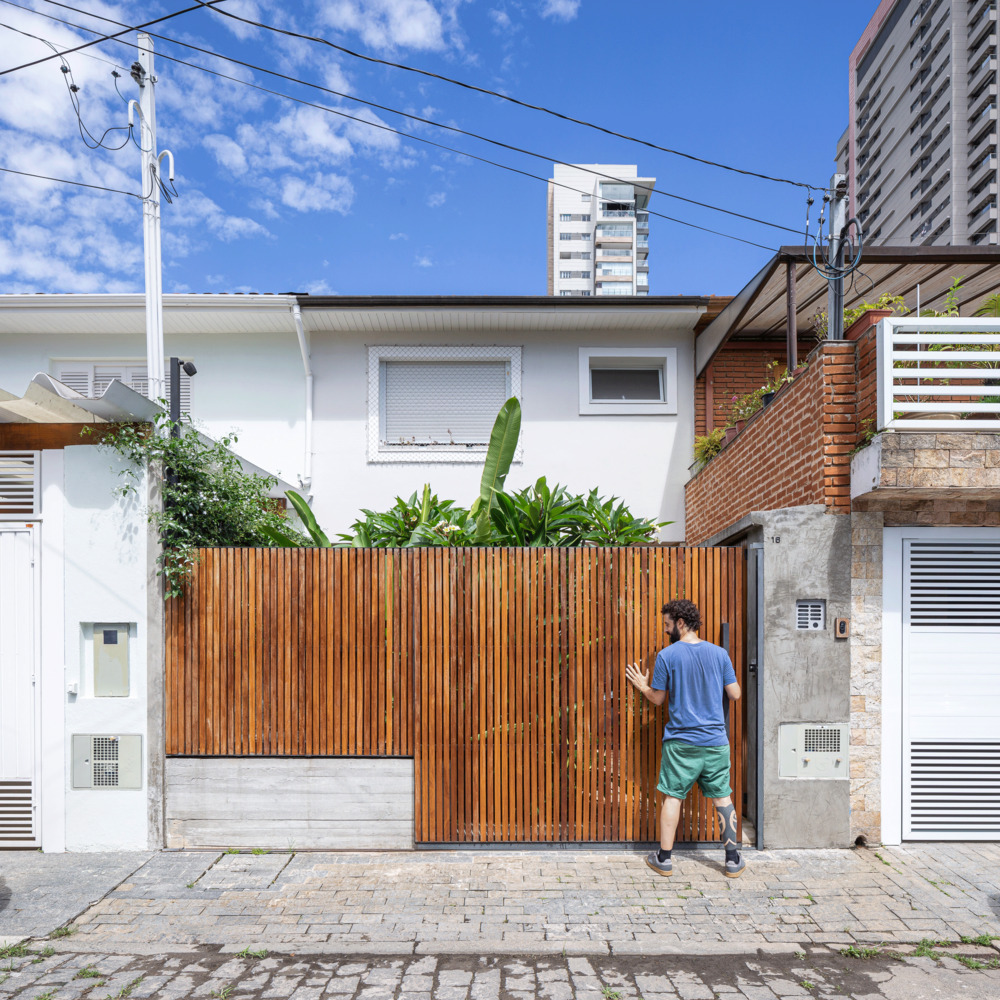
The house is a 2-storey house with walls on both sides adjacent to the neighboring houses in front of the house.
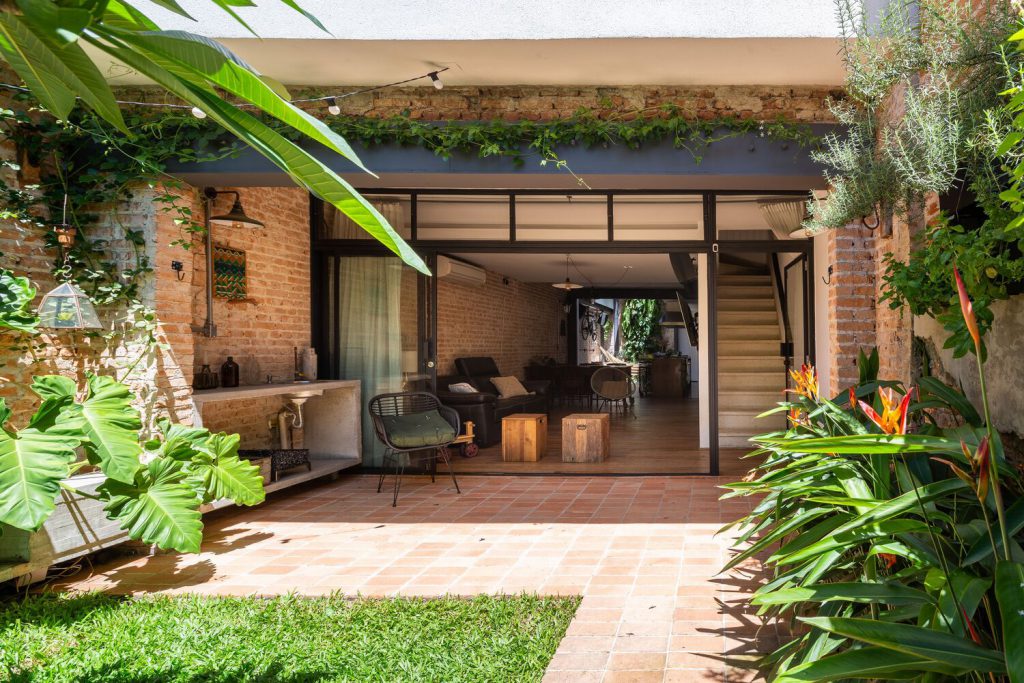
sliding door design to suit and save floor
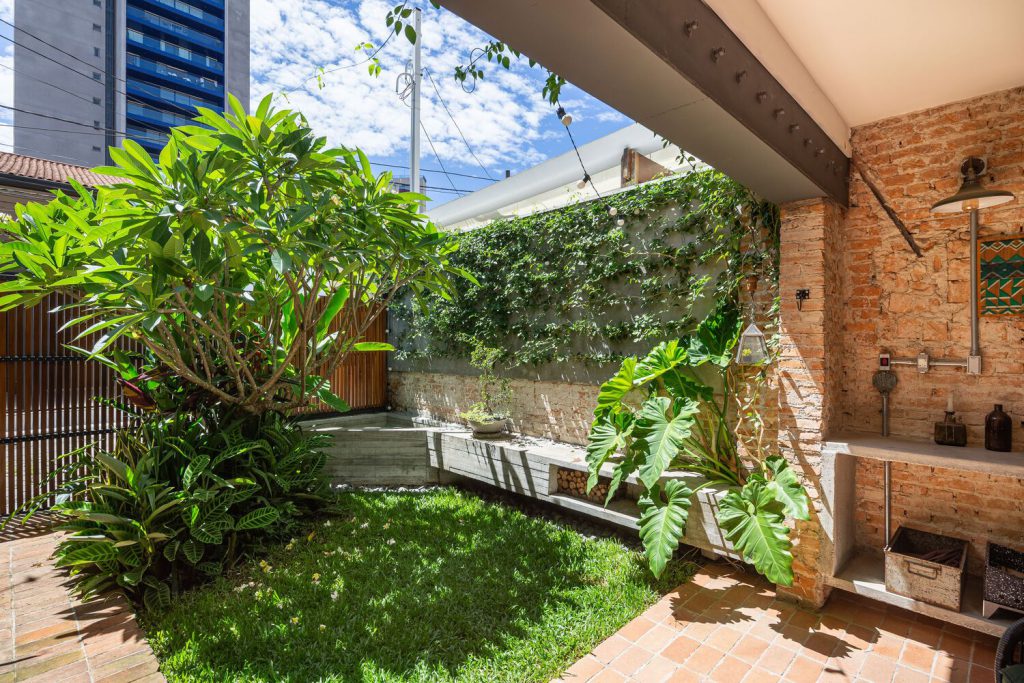
.
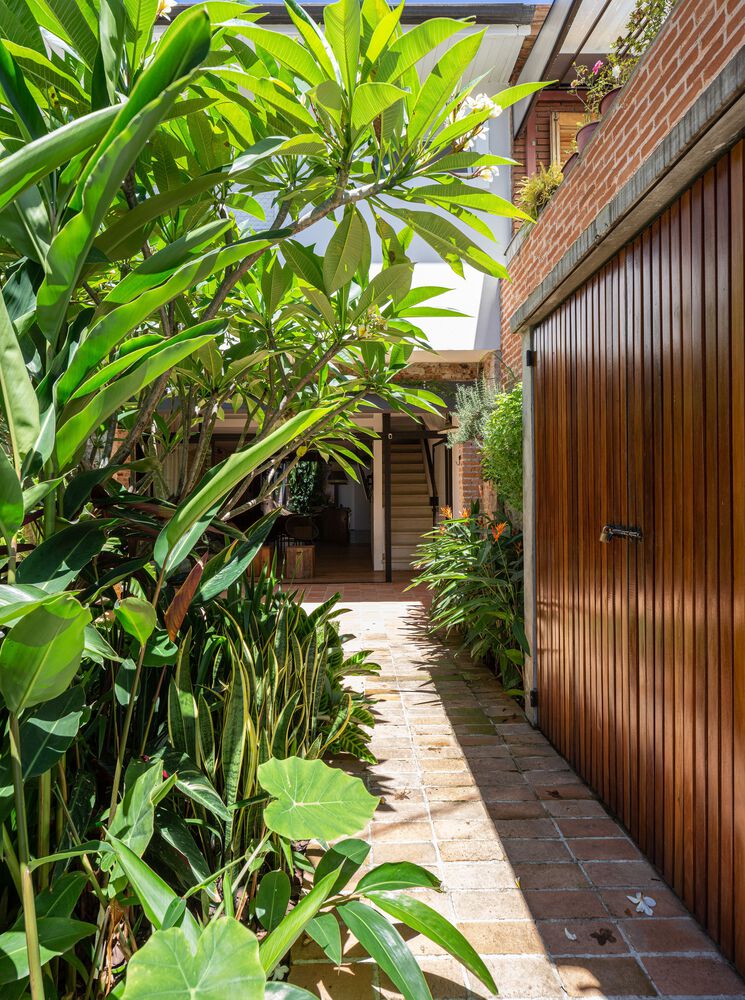
The garden became a square, balcony garden
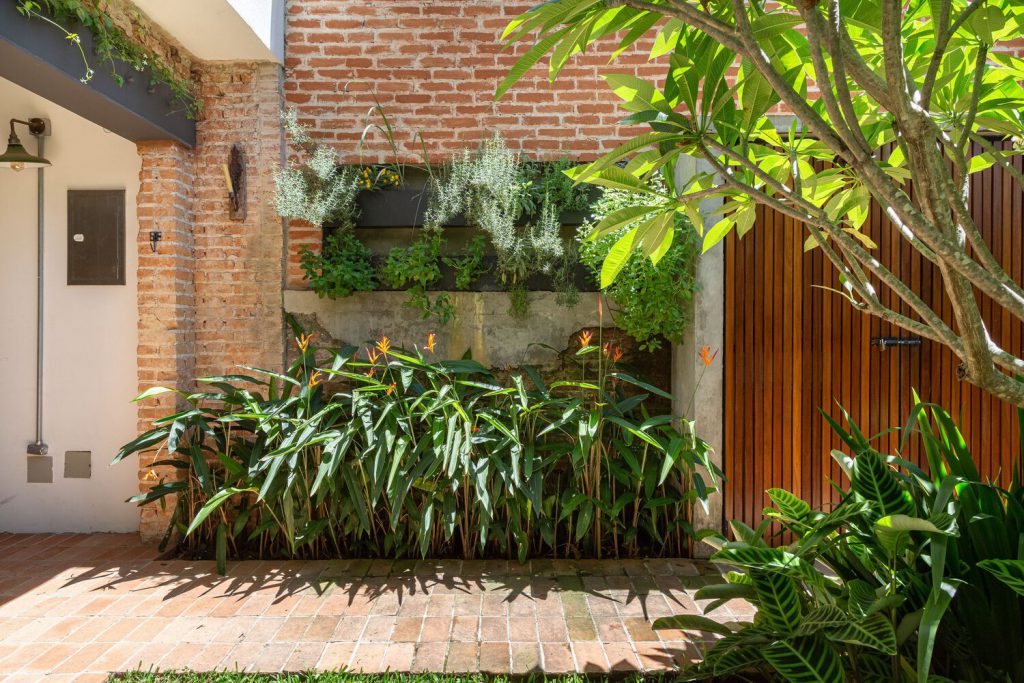
balcony of living room benches for dining on the terrace
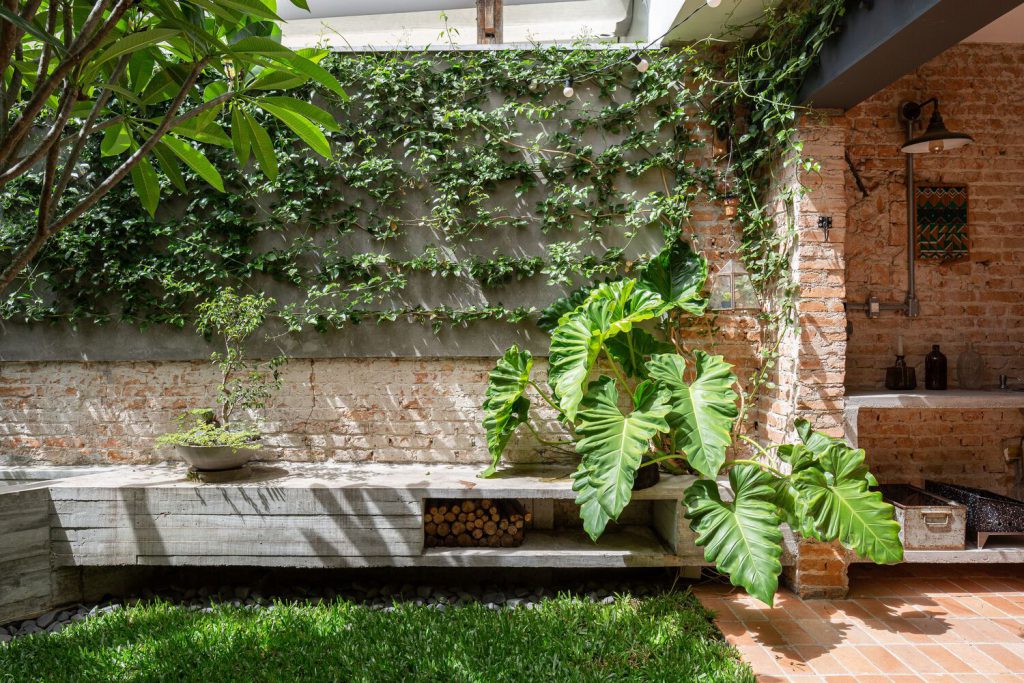
Garden corner and small pond. It consists of a small shower tank, bench for garden
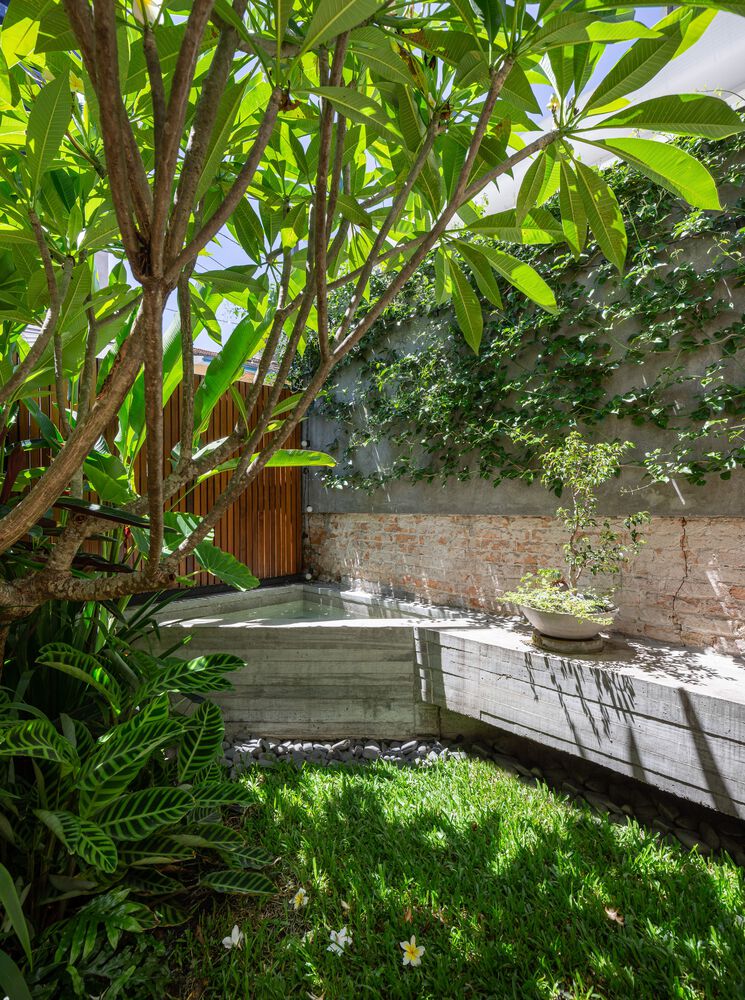
Create an open environment through sliding doors between the garden and inside the house.
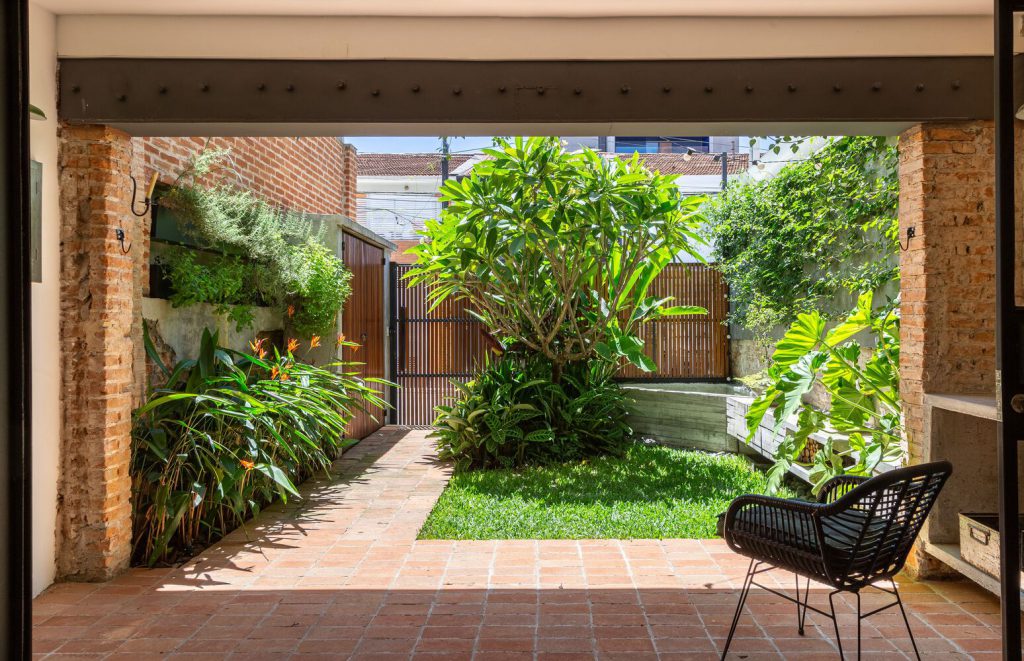
The interior of the house with a long and narrow floor plan – 4.60 x 15 meters.
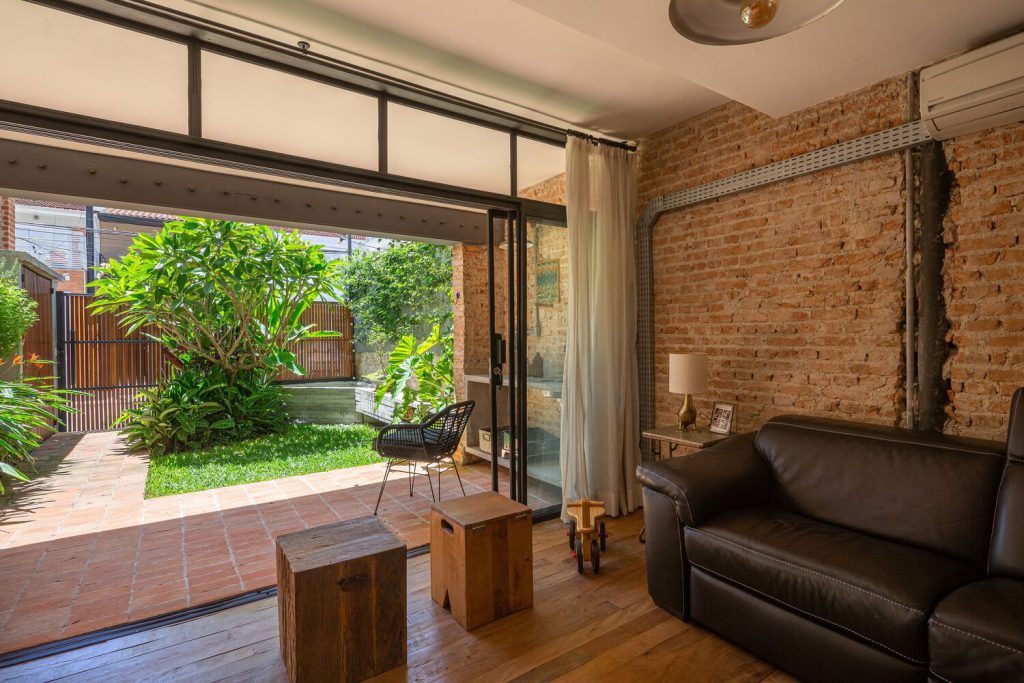
kitchen bare brick wall Install skylights, take advantage of natural light.
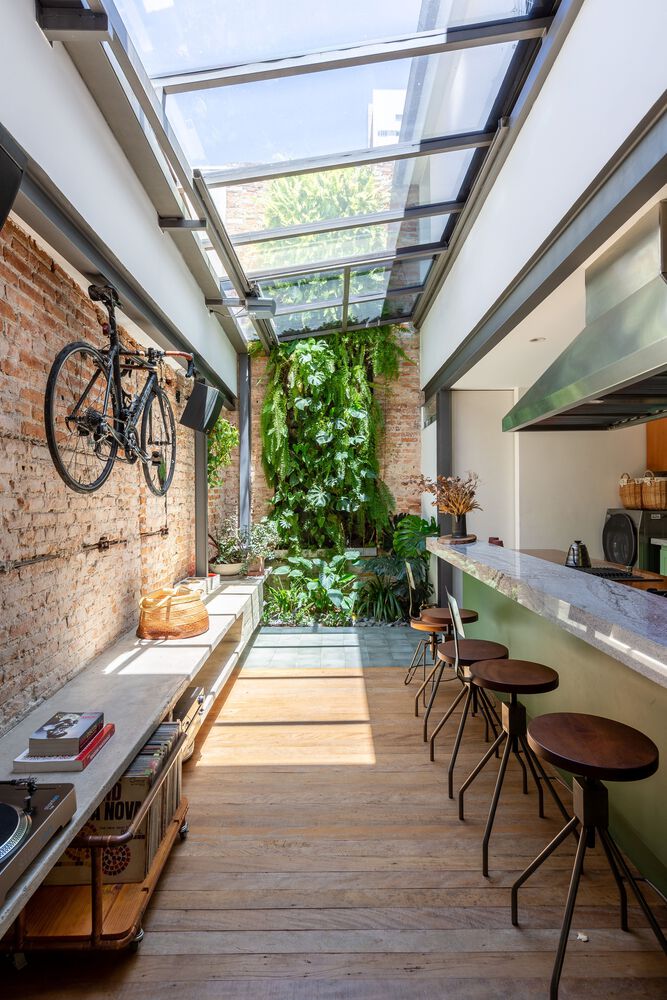
.
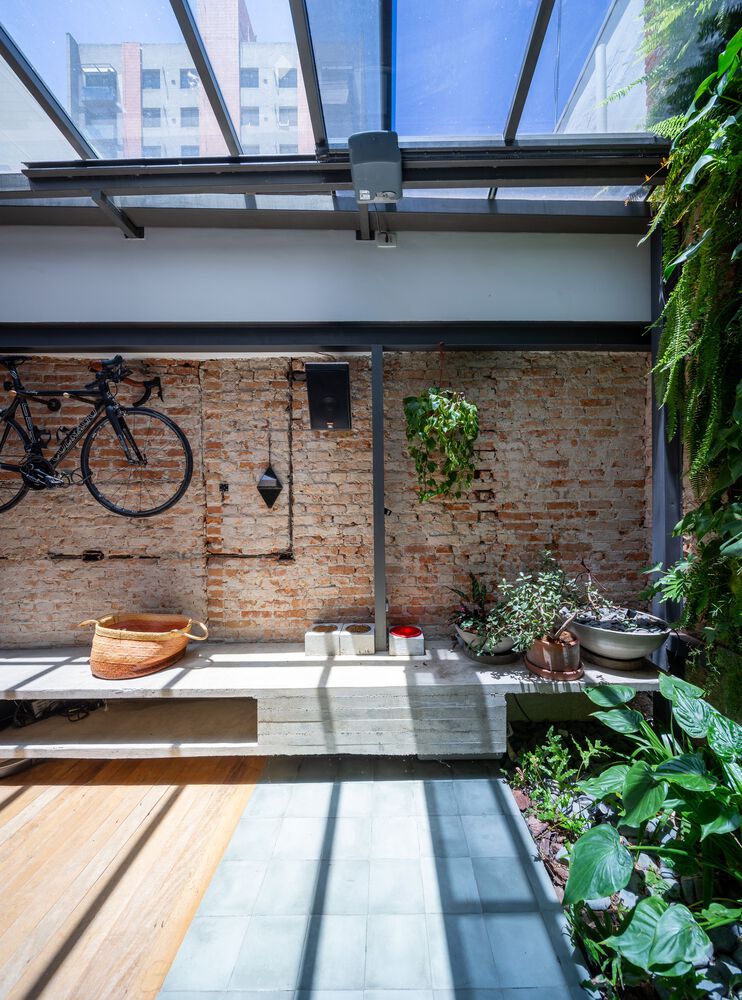
.
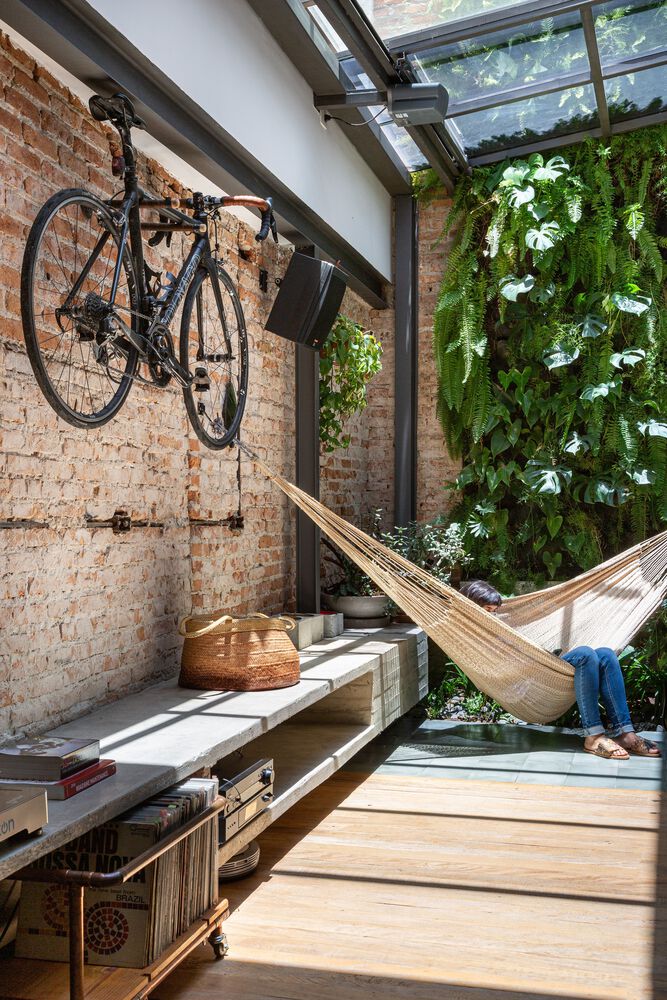
.
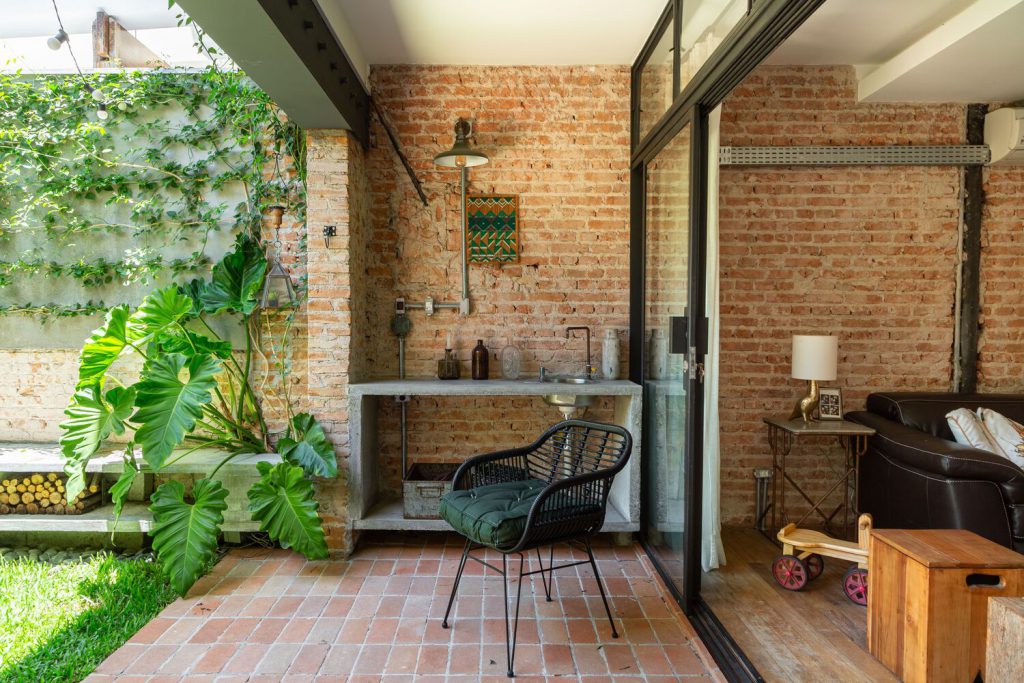
.
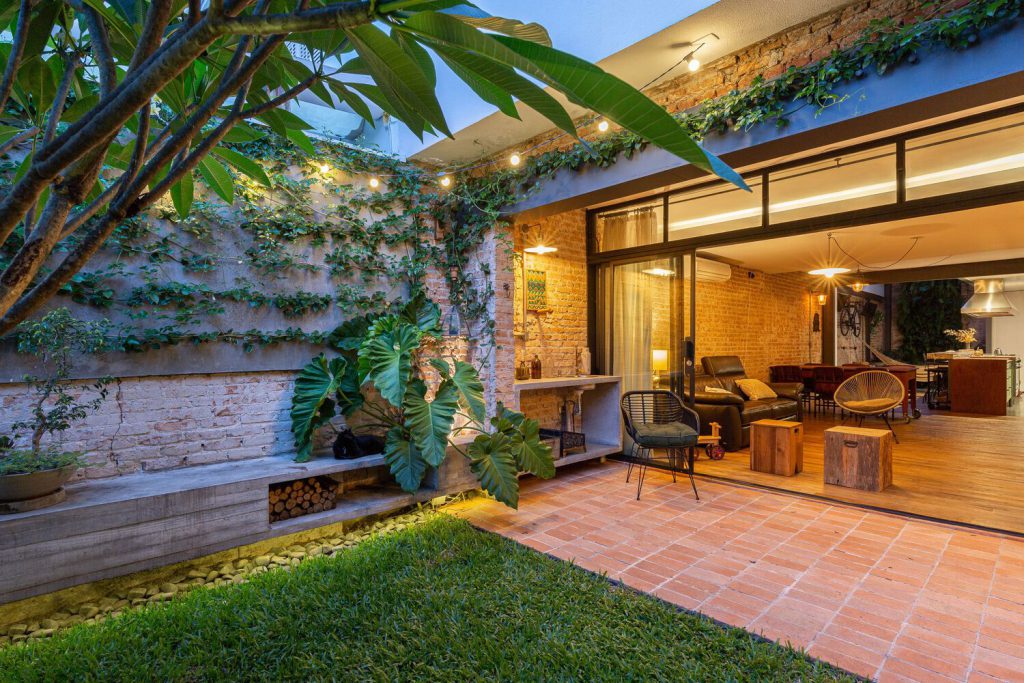
.
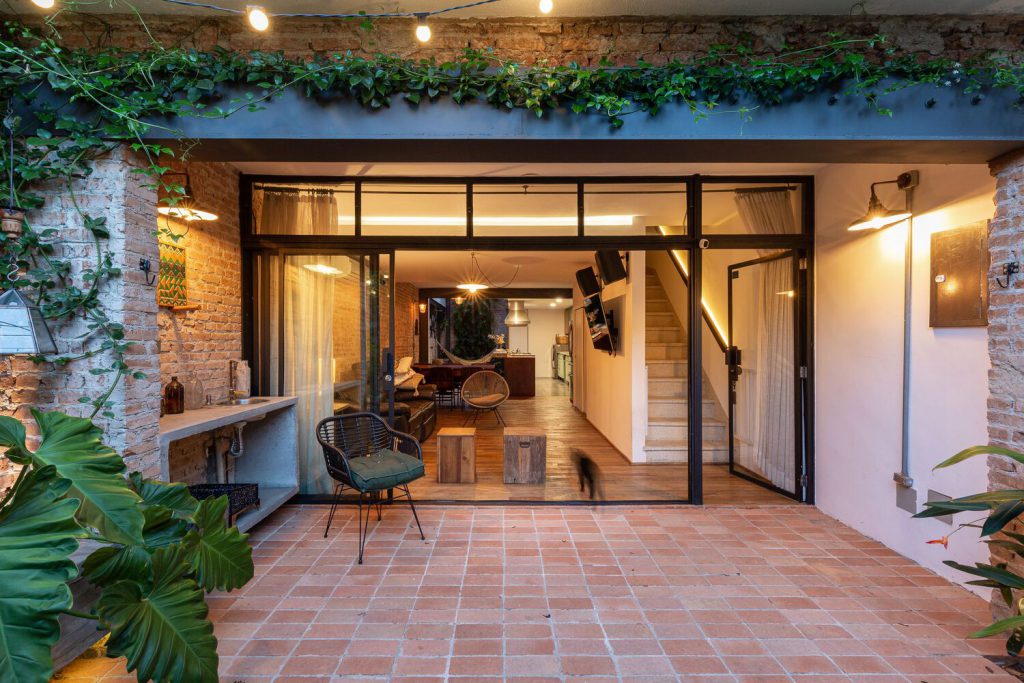
.
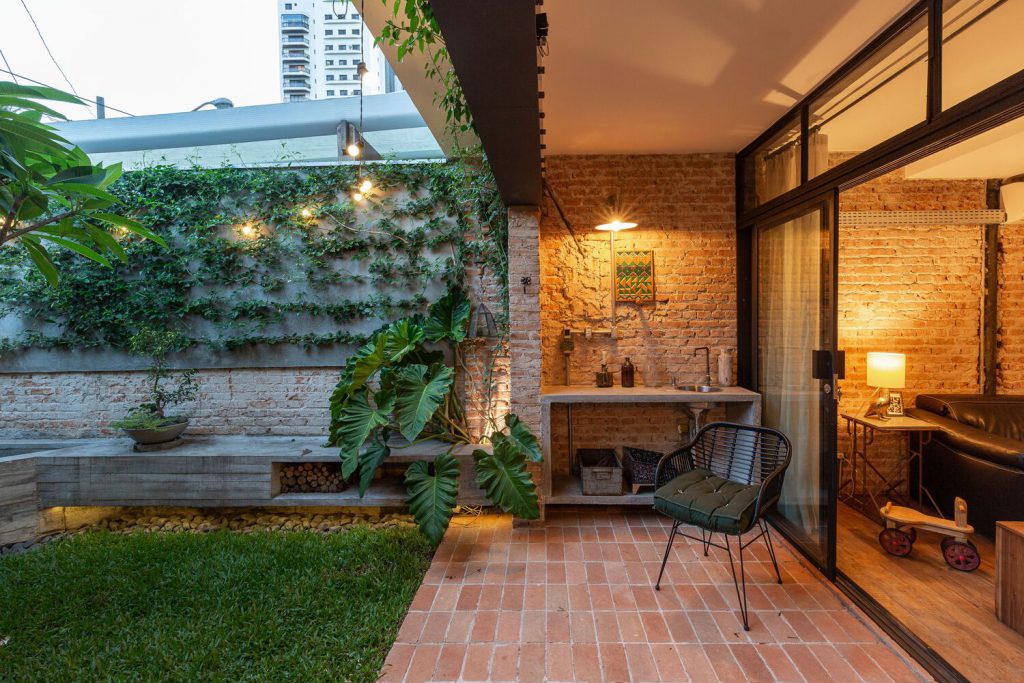
.
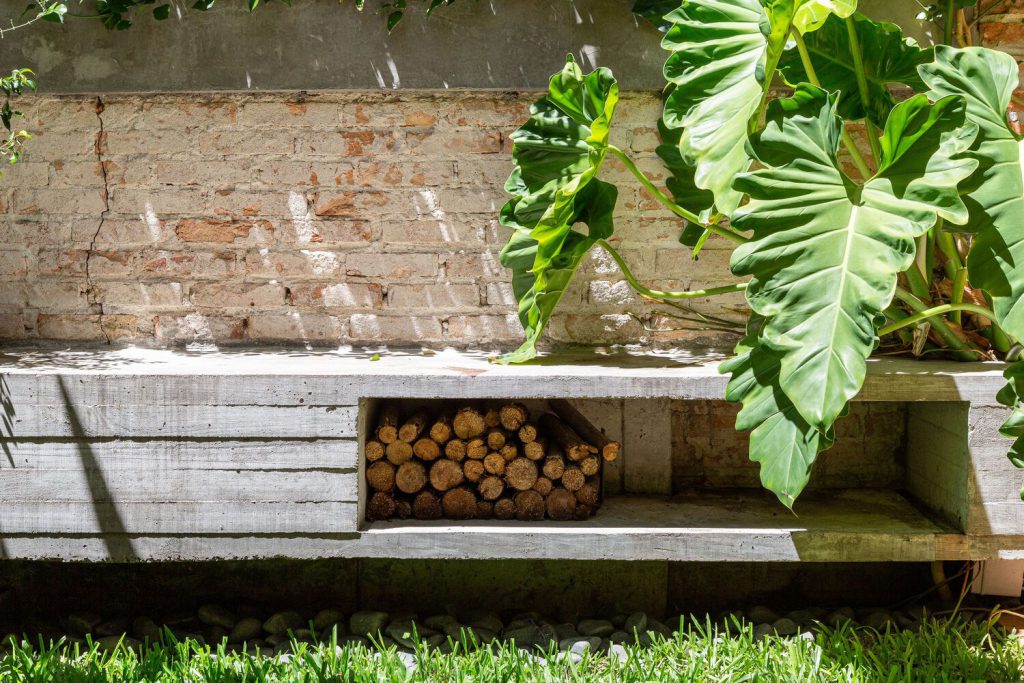
.
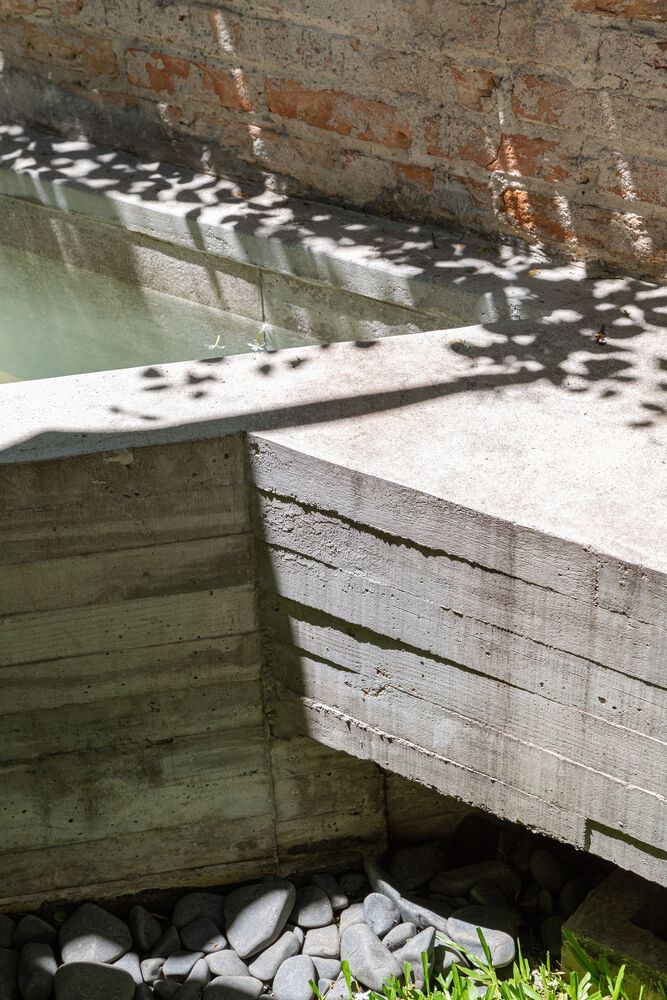
Floor Plan
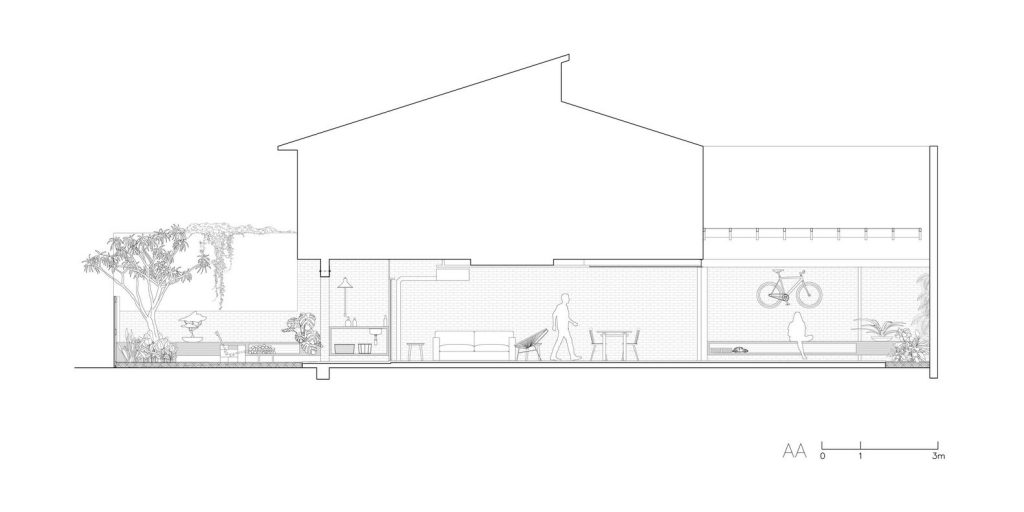
.
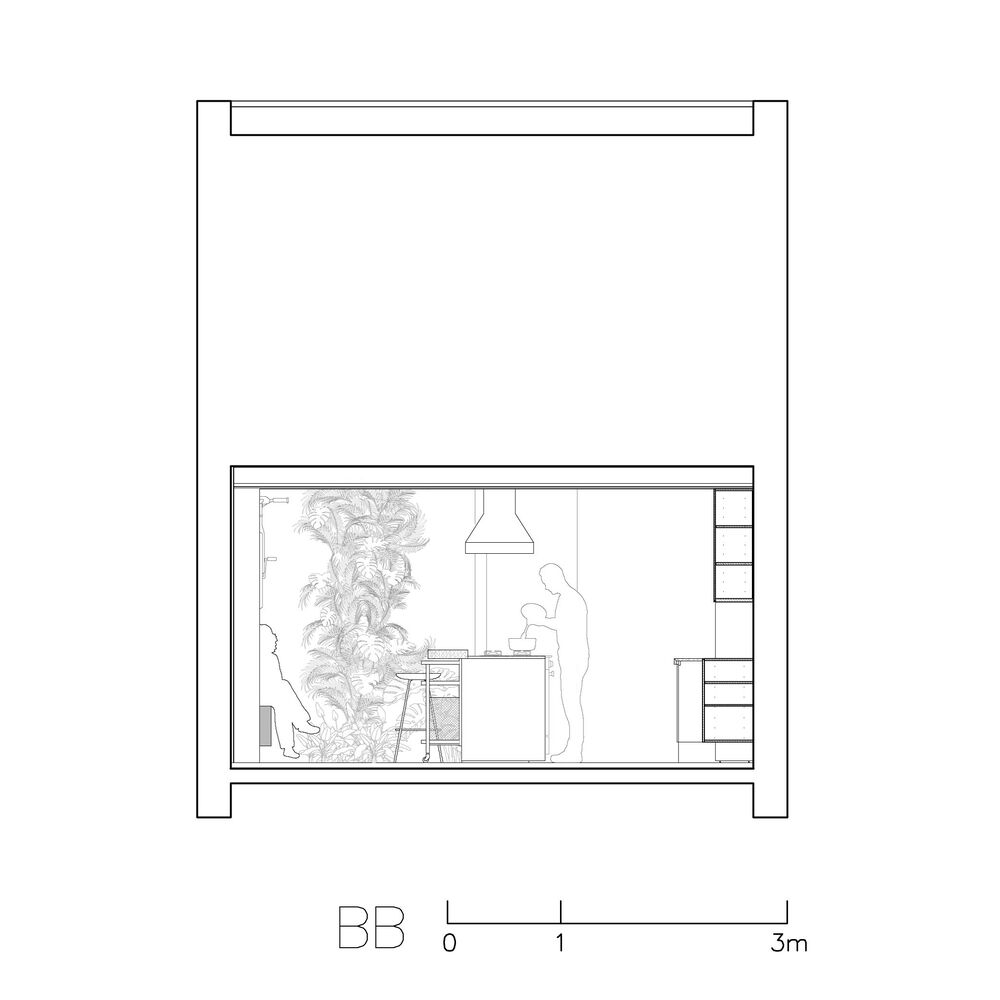
.
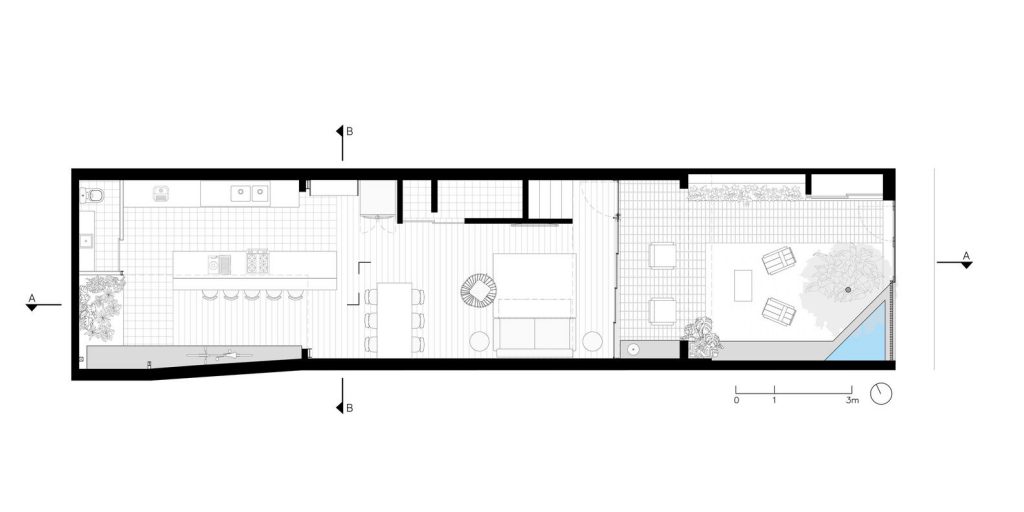
.