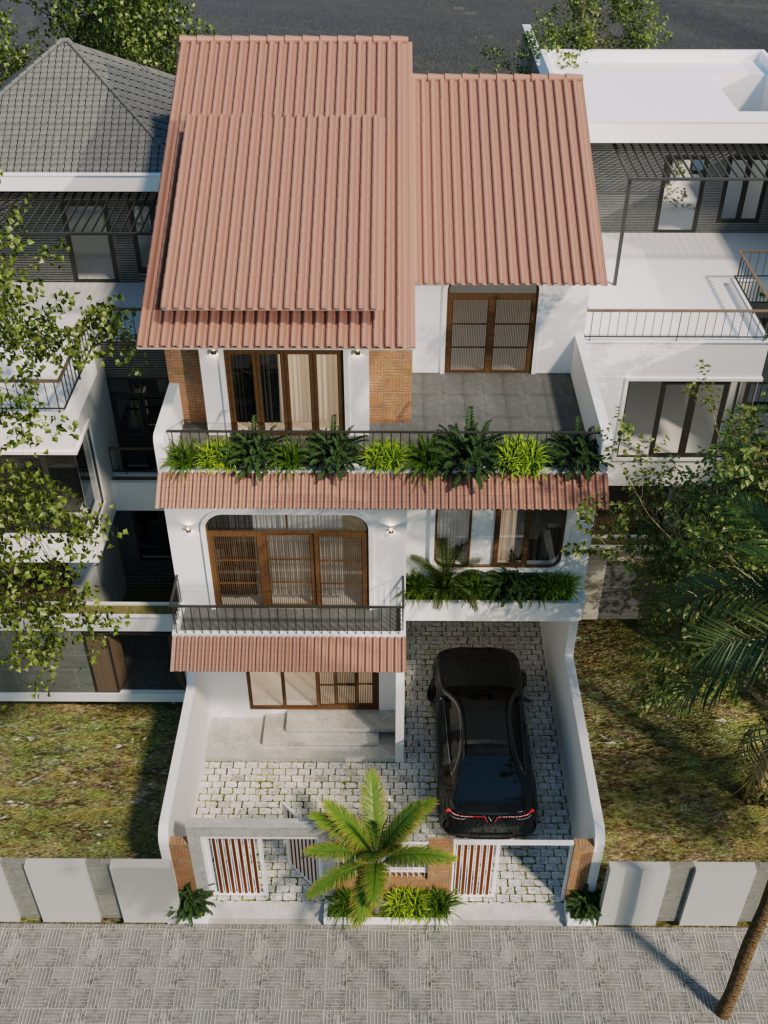Usable Area: Width 9 m. x Depth 15 m.Details: 2 Bedrooms, 2 Bathrooms, Kitchen, Carport, Office, Worship Room, Laundry Area, Terrace
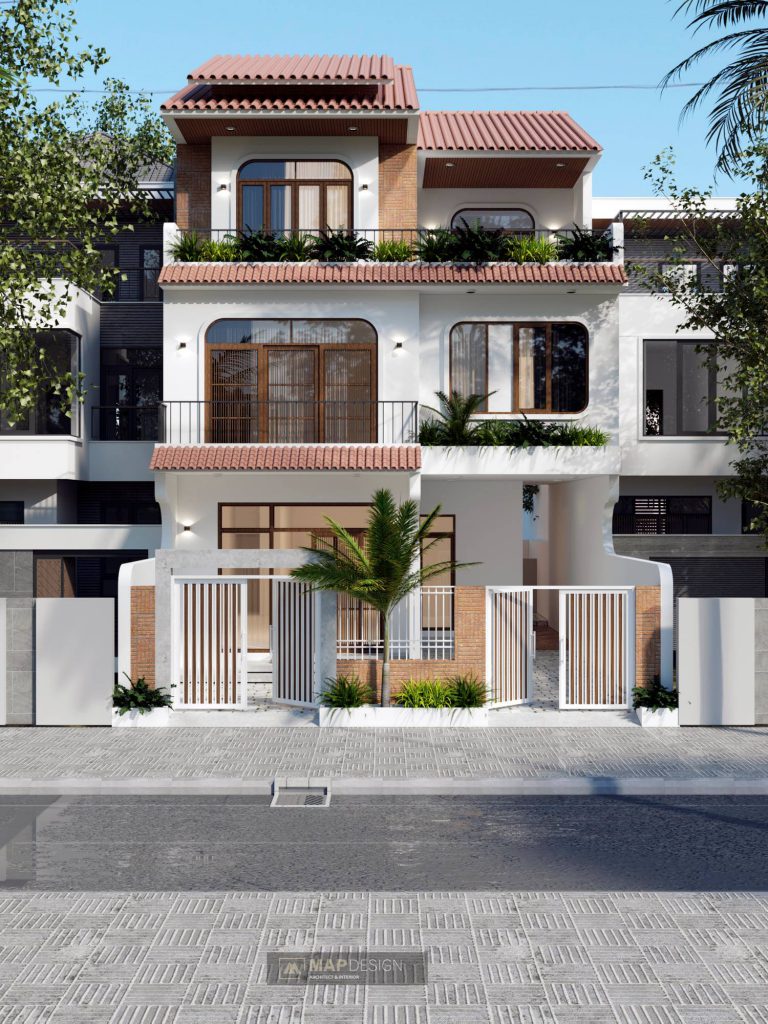
Minimalist architecture is about achieving better design through simplicity – a simplicity of form, space, materiality, detail, and color. Minimalist design also shows restraint and a careful paring down and editing of spaces to get to a place of clarity.
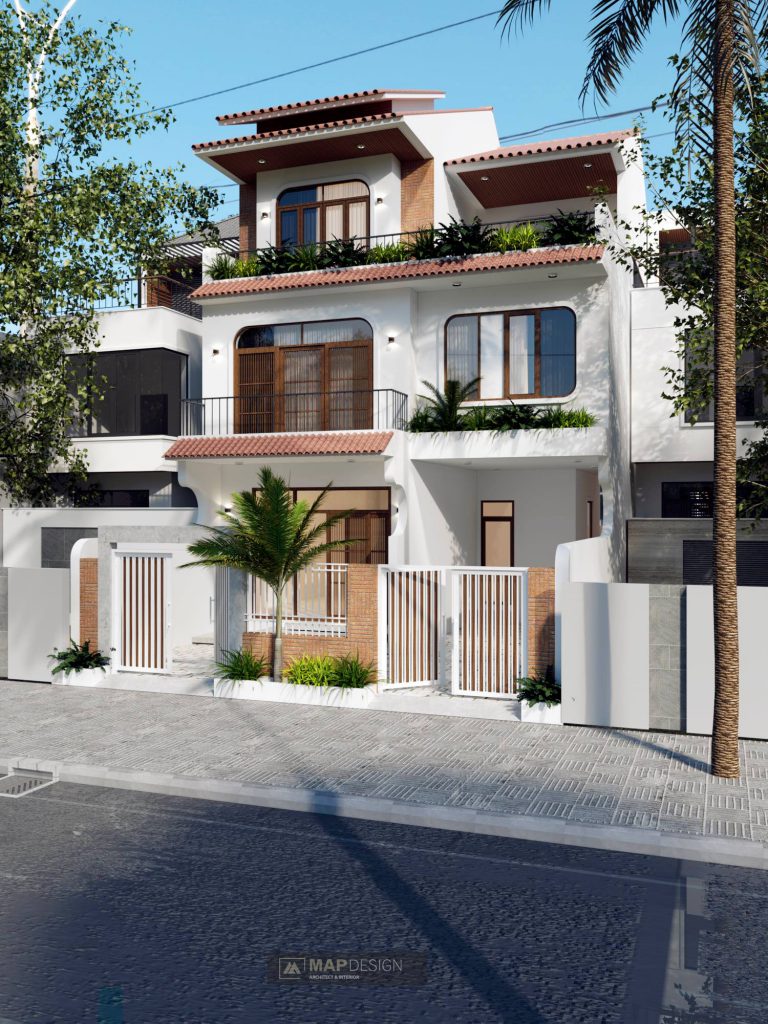
Minimalist design is about prioritizing the essential. A minimalist building, object, or interior design is stripped to its core function, realized using limited materials, neutral colors, simple forms, and avoiding excess ornamentation to achieve a pure form of elegance.
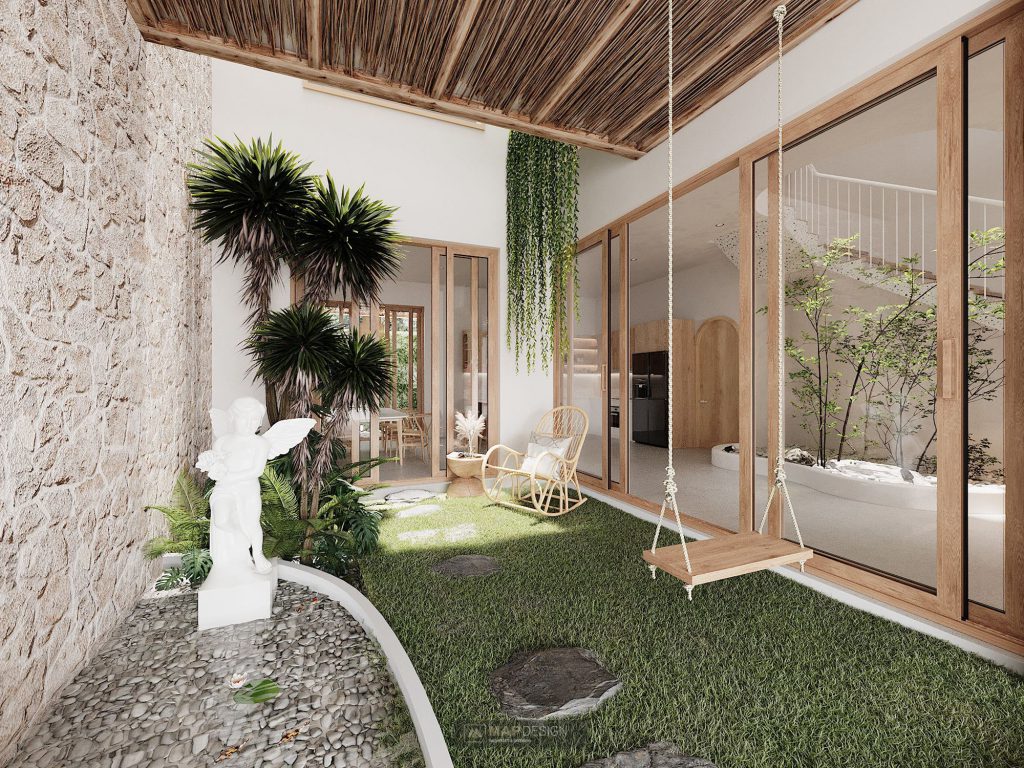
While the final expression of a minimalist design might appear effortlessly simple, as spare as a poem and as clear as a bell, achieving this kind of powerful simplicity is anything but easy.
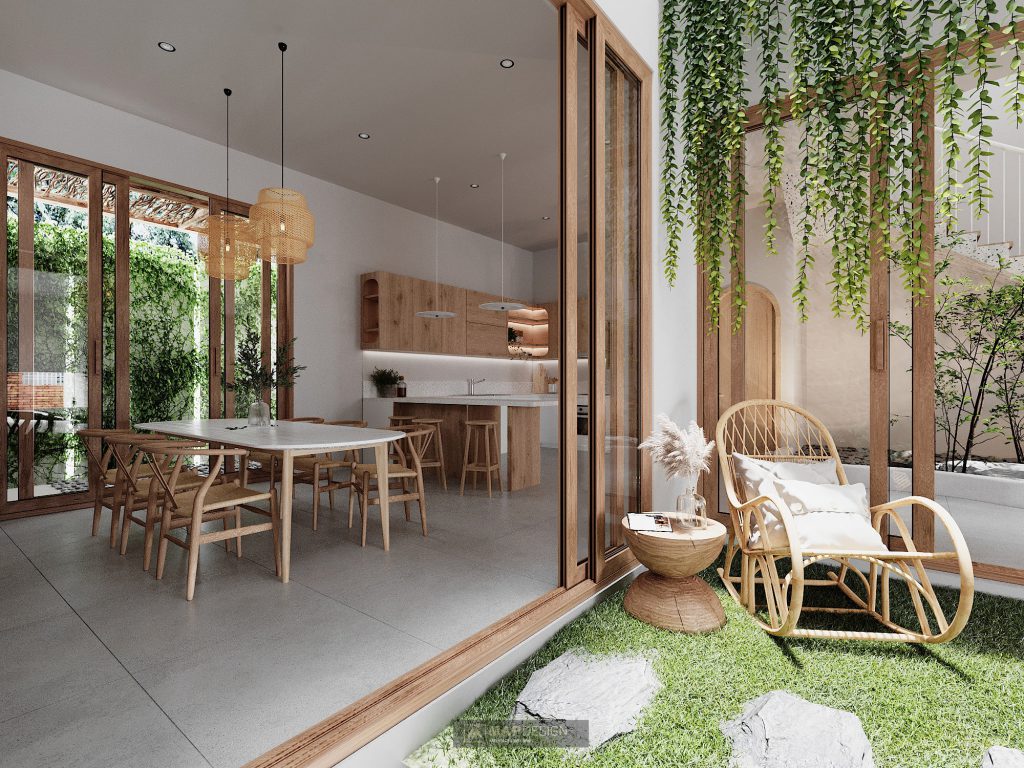
Monochromatic, limited color palette, with color sometimes used as an accent to create a soothing environment.
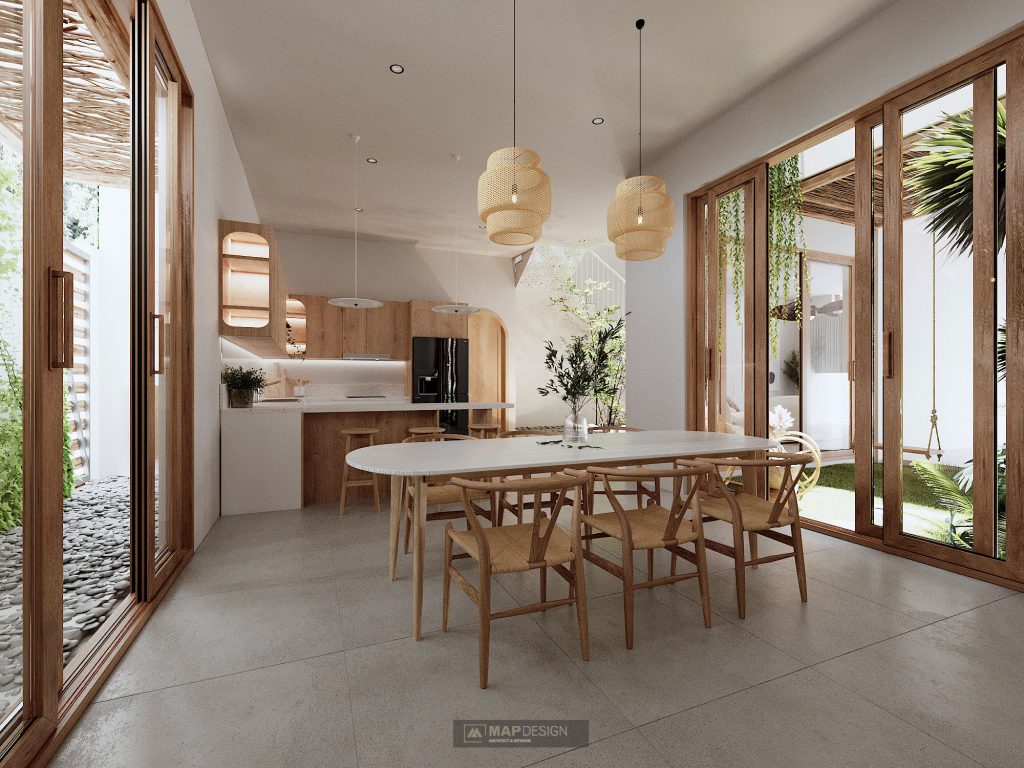
Use of limited, well chosen materials, such as concrete, steel, glass and wood.
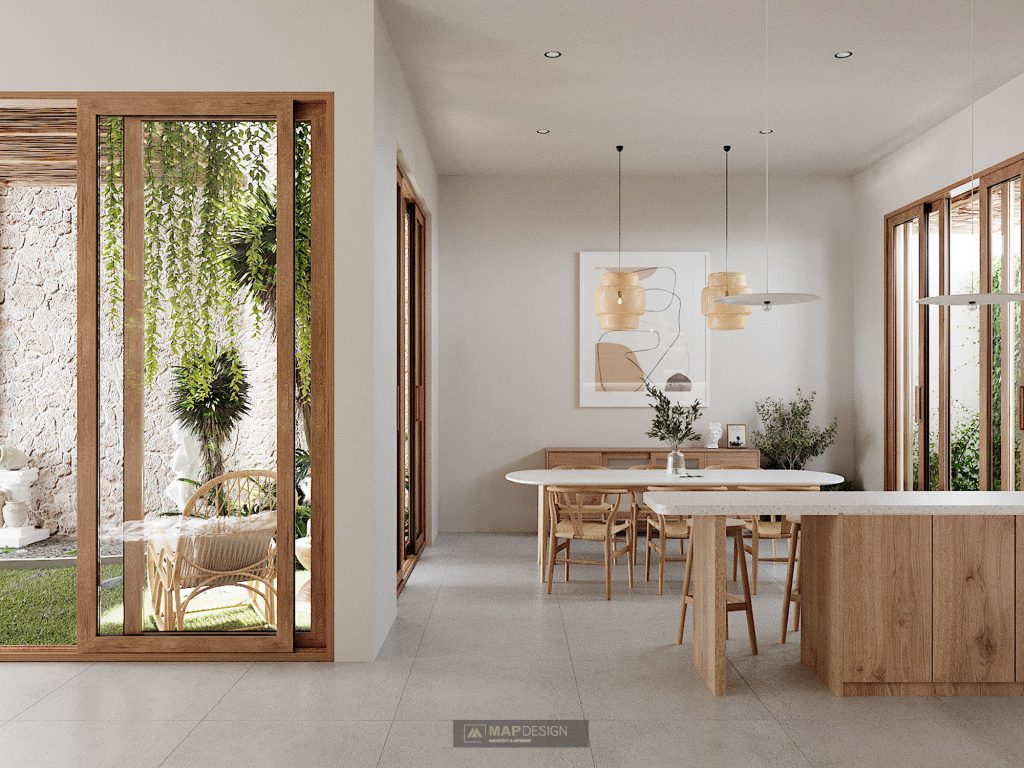
Interior design that is airy and uncluttered, often with open-play layouts and seamless integrated storage.
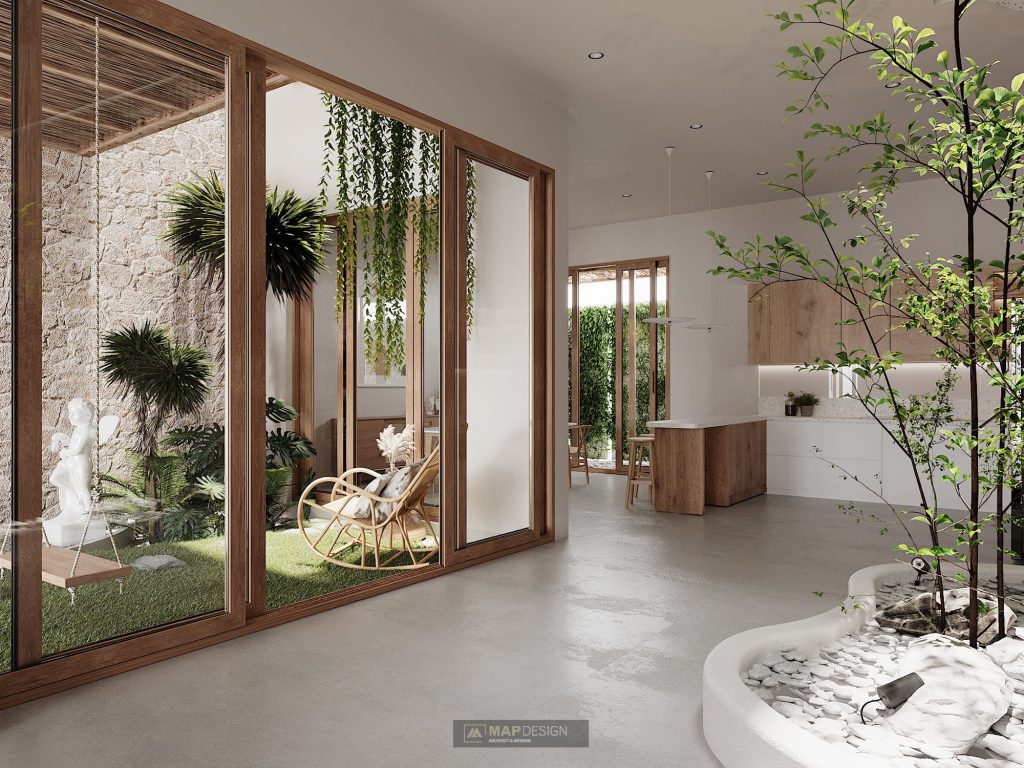
.
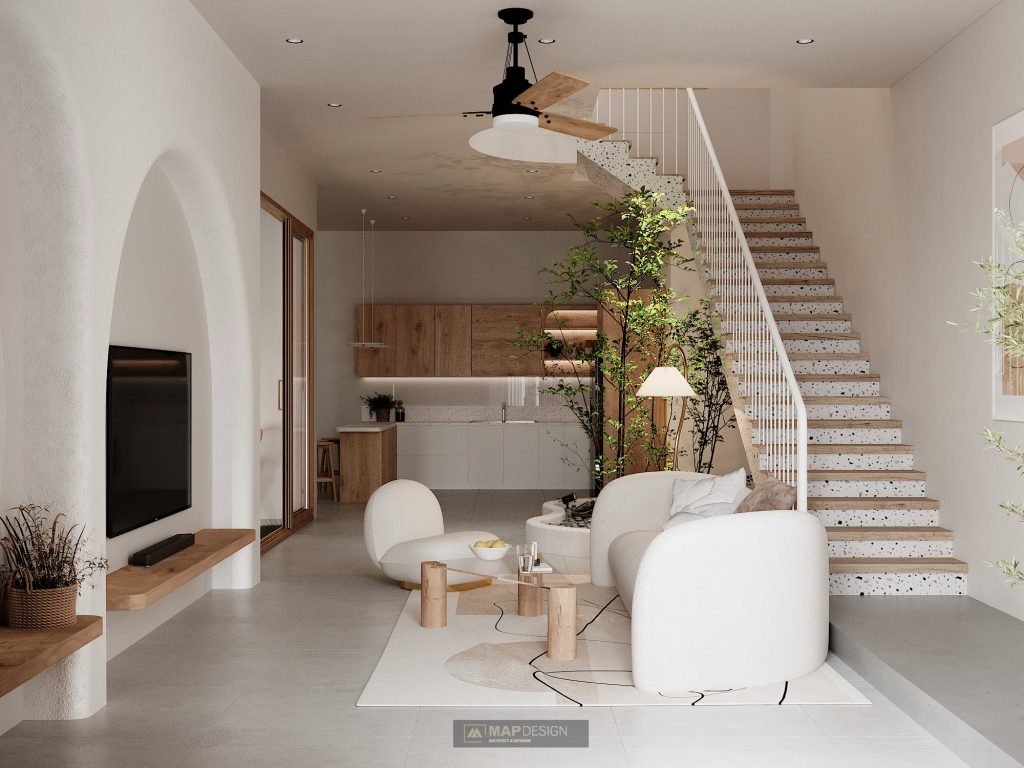
.
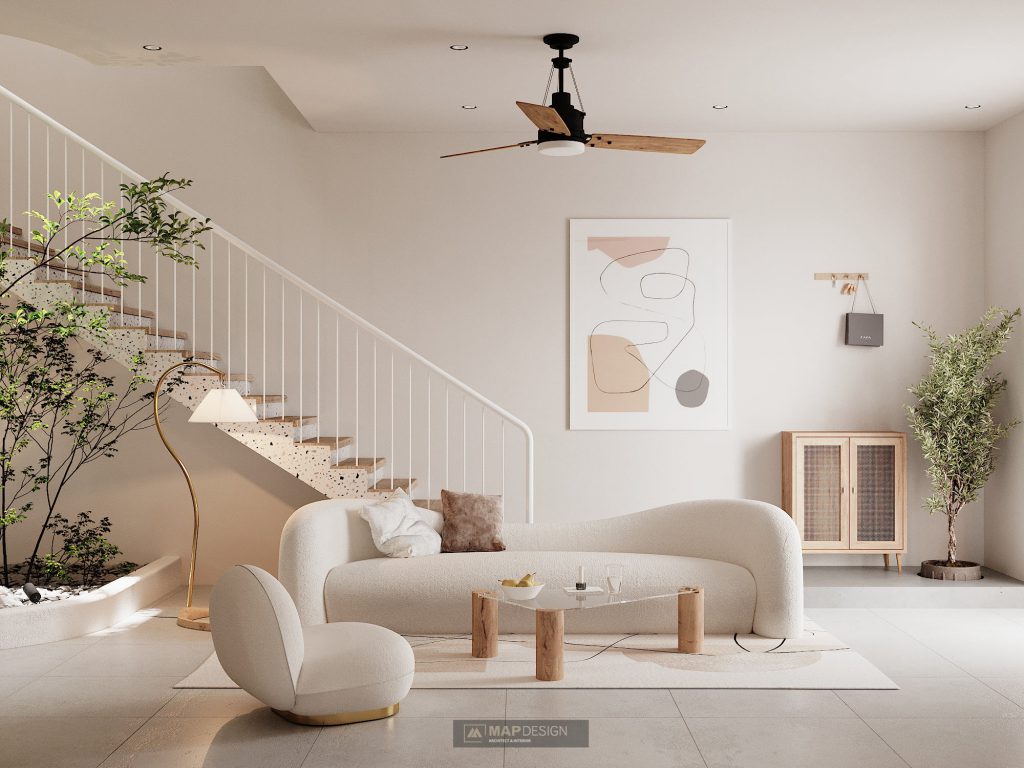
.
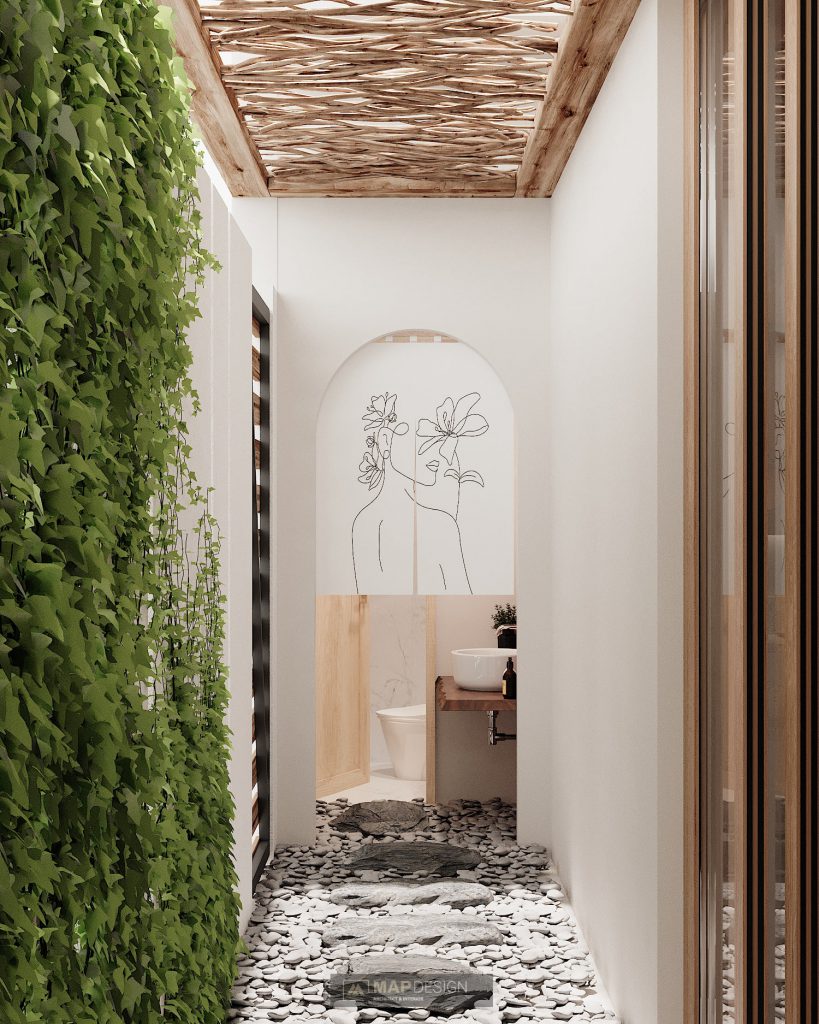
.
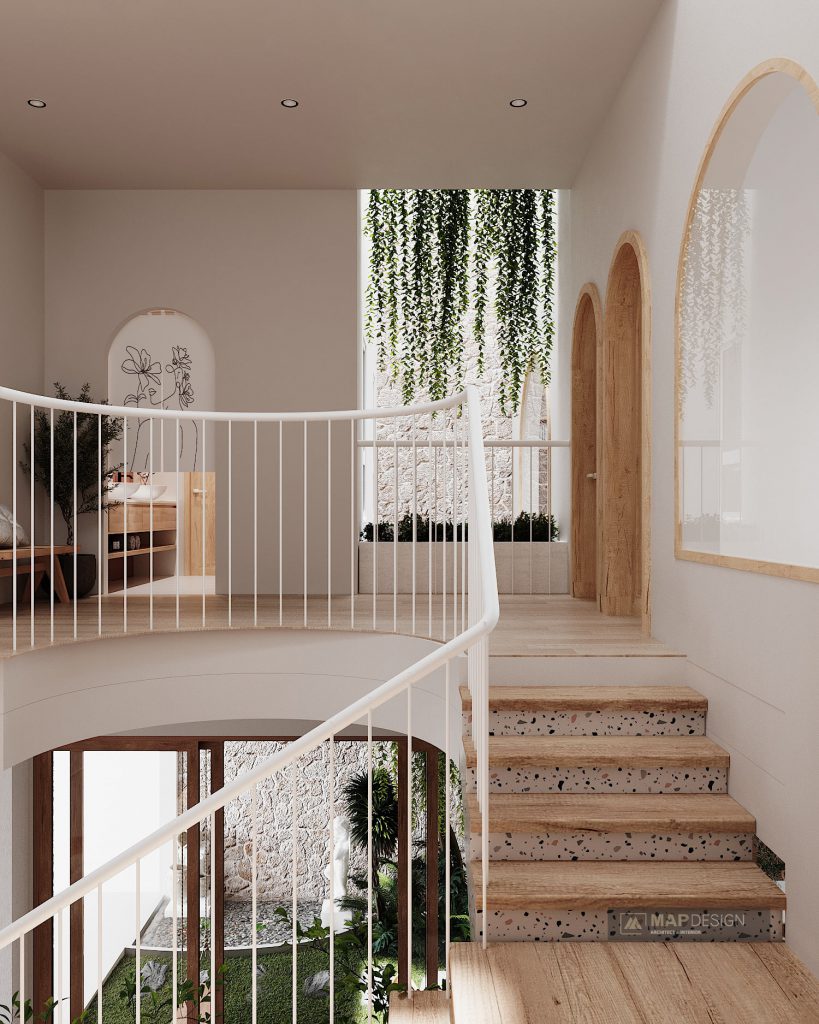
.
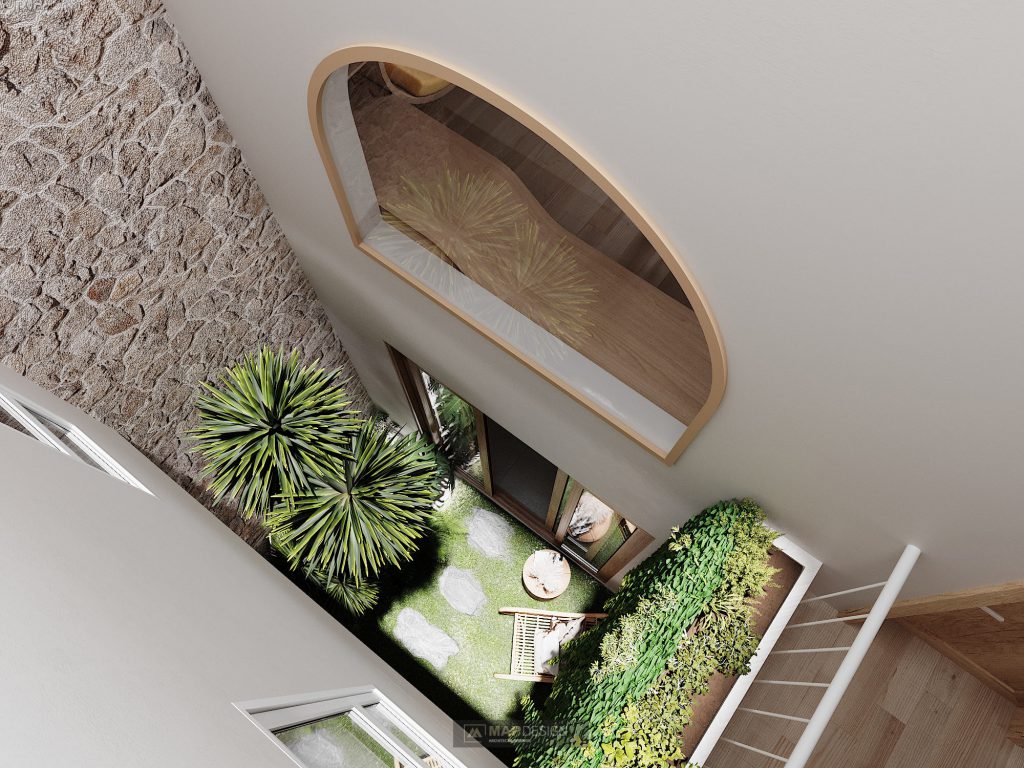
.
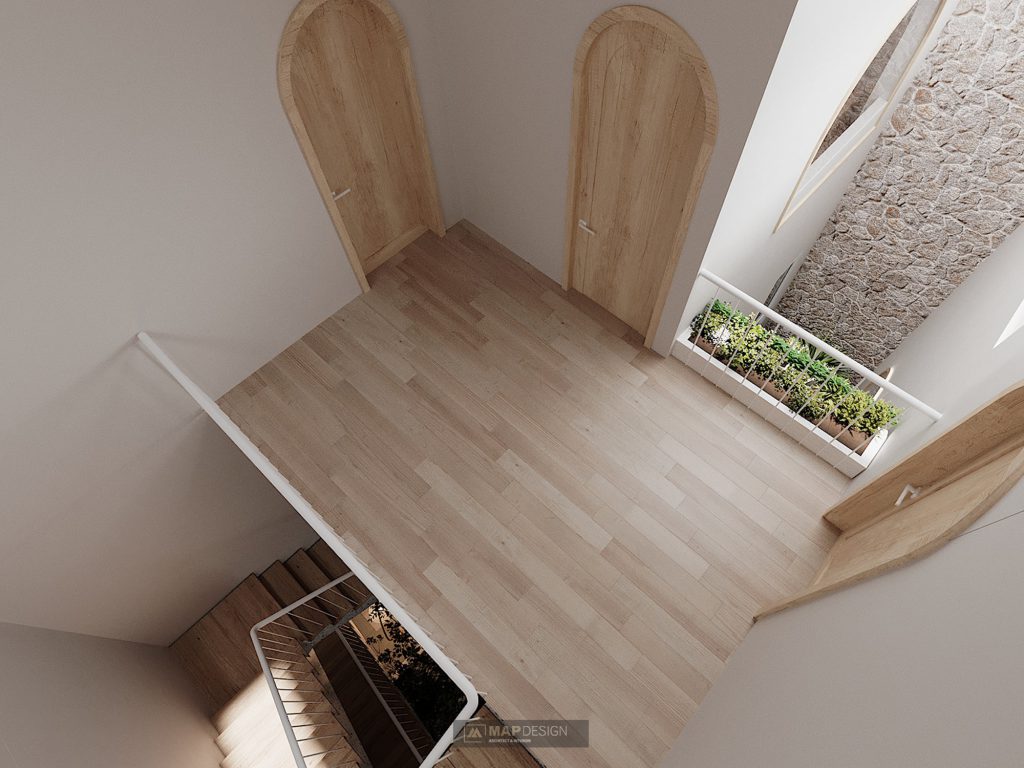
.
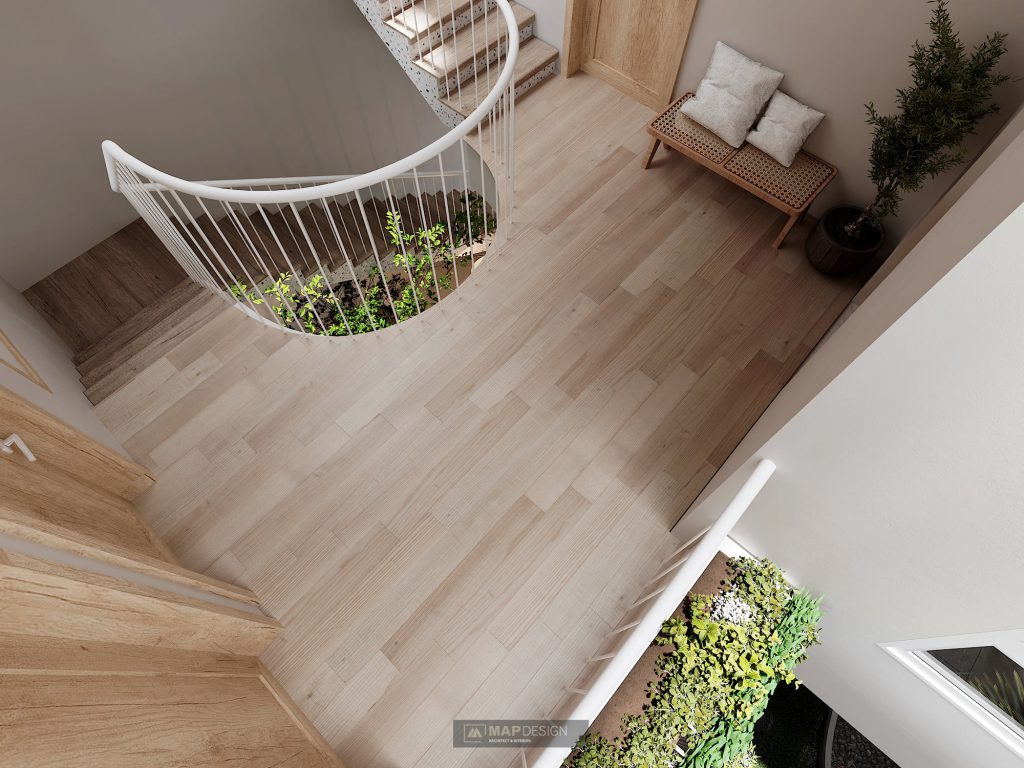
.
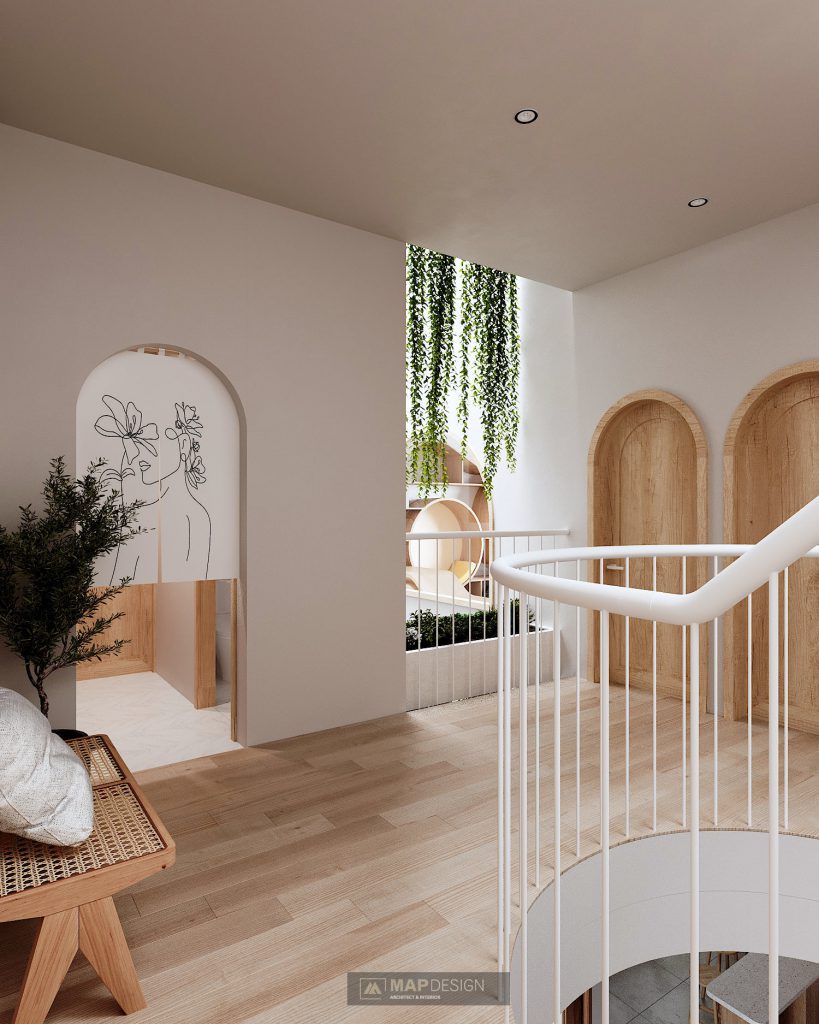
.
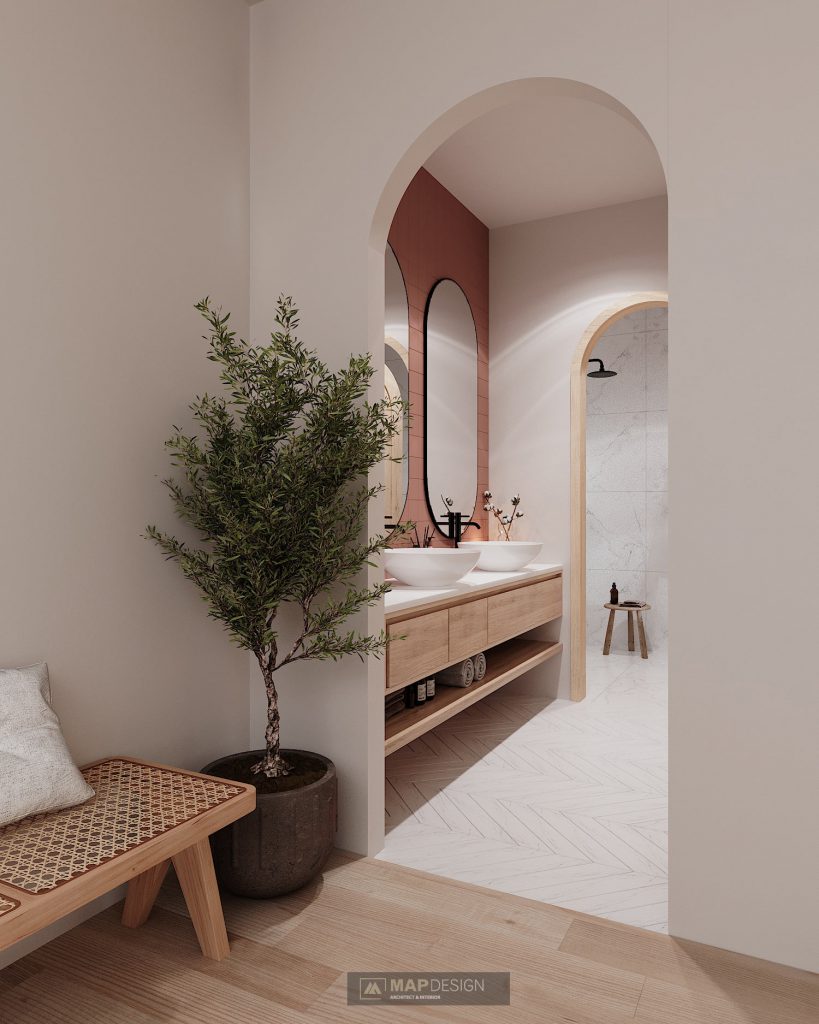
.
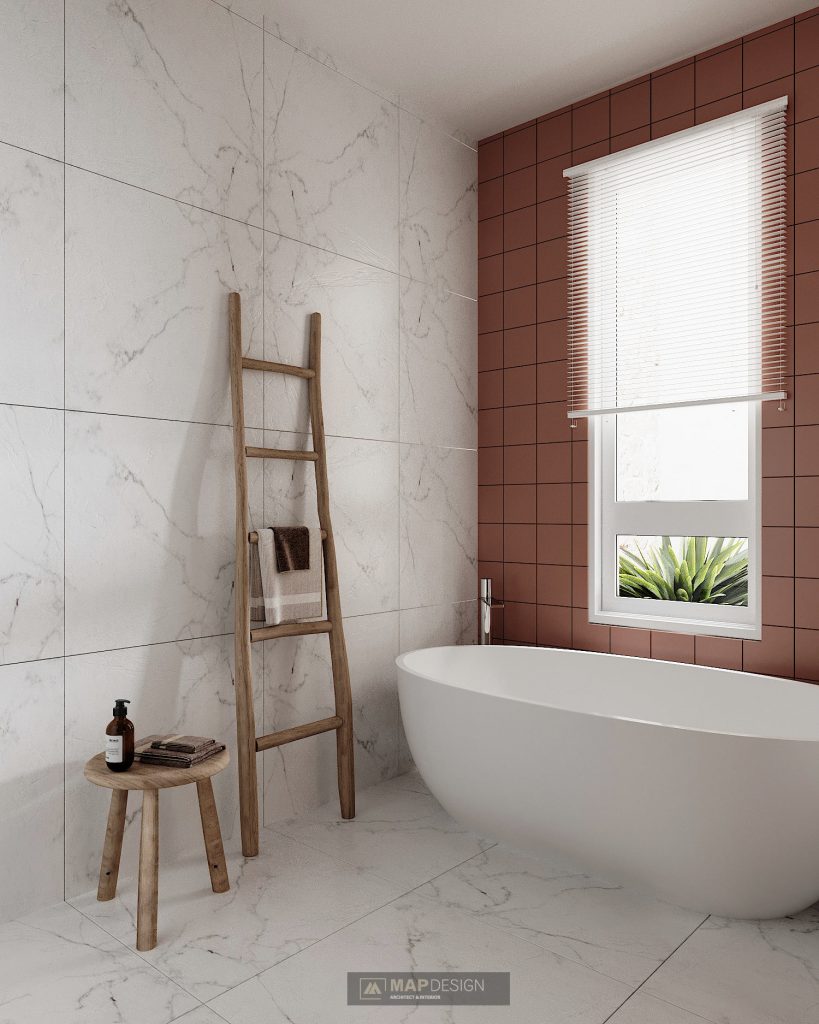
.
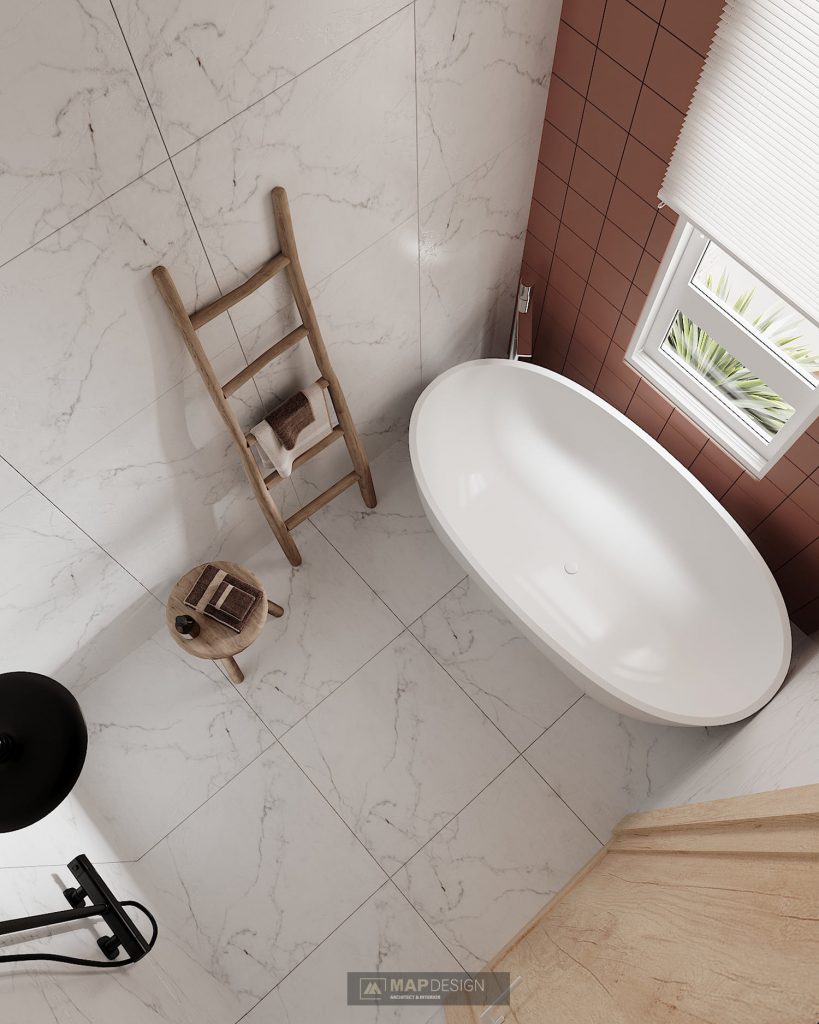
.
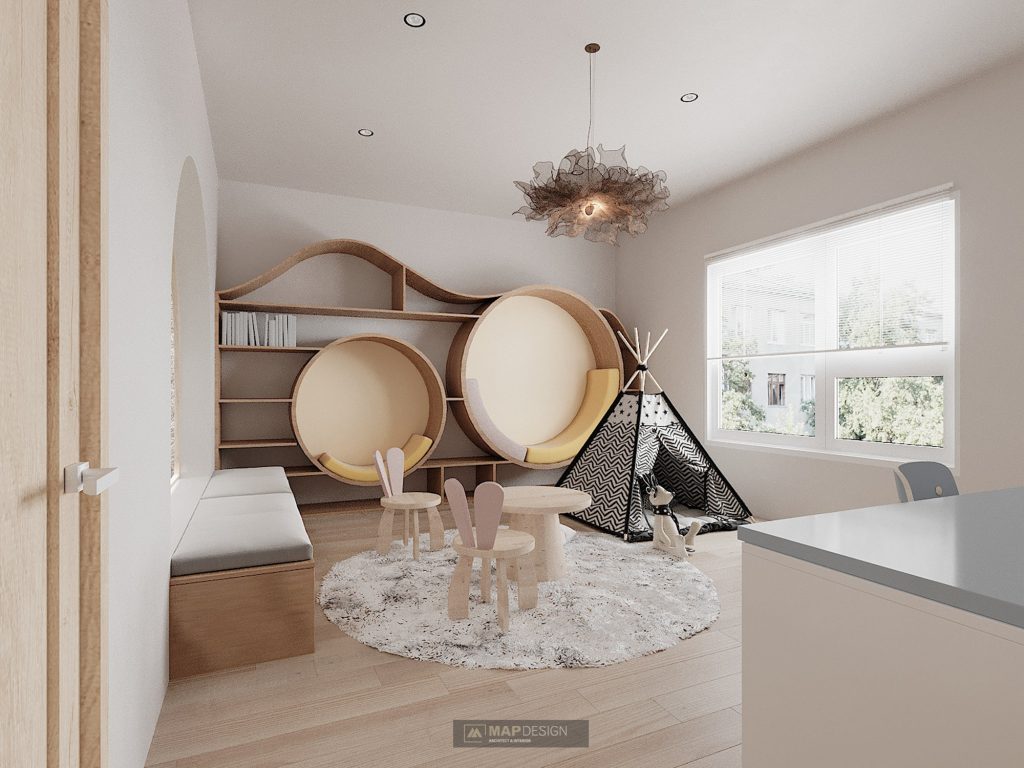
.
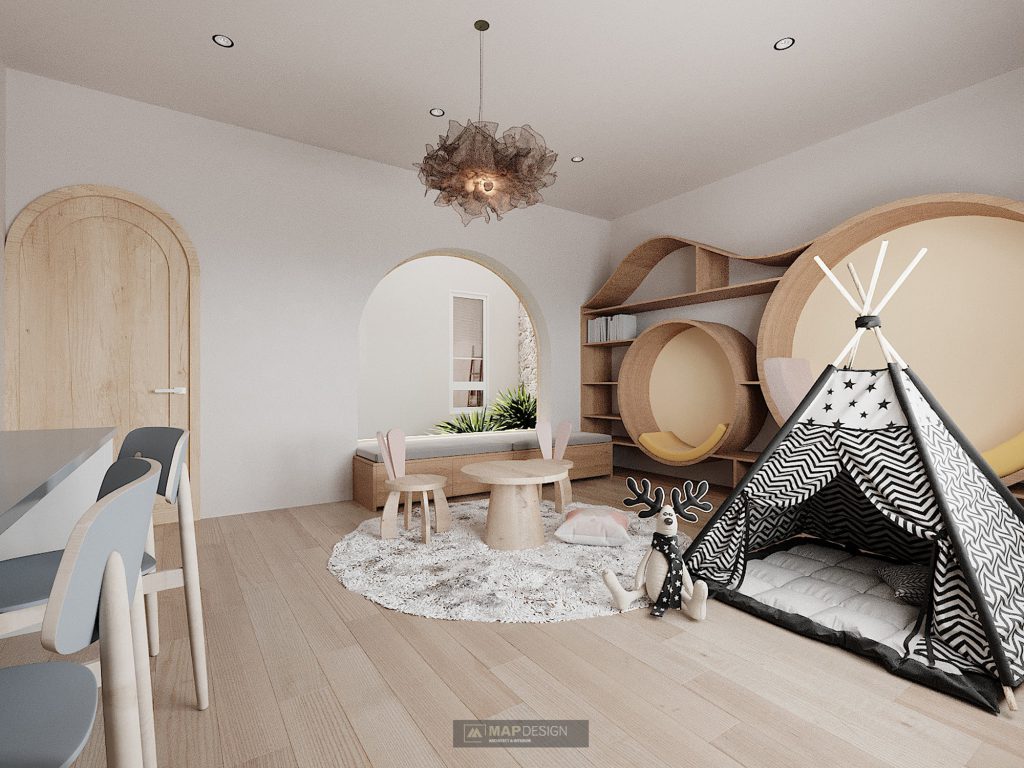
.
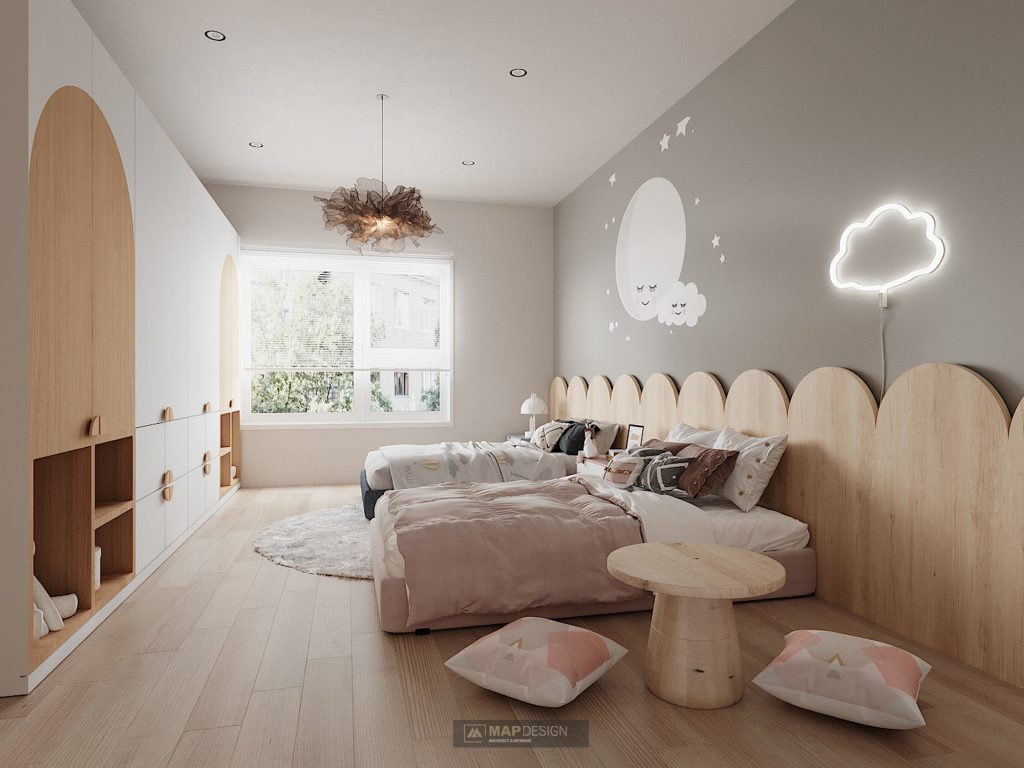
.
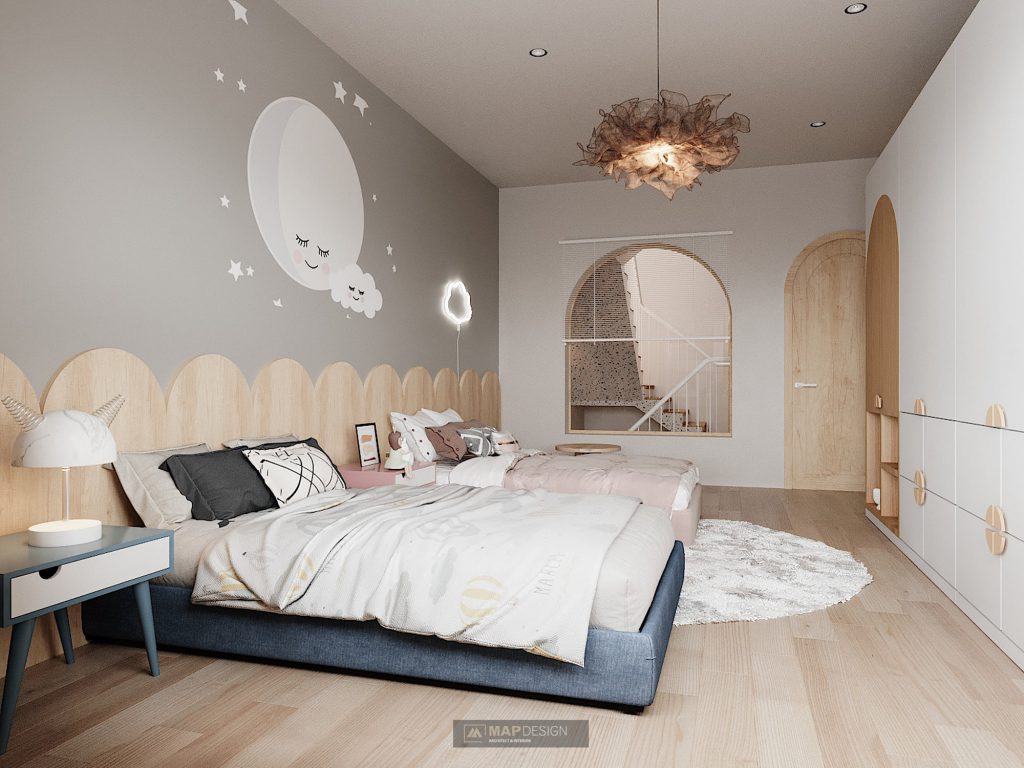
.
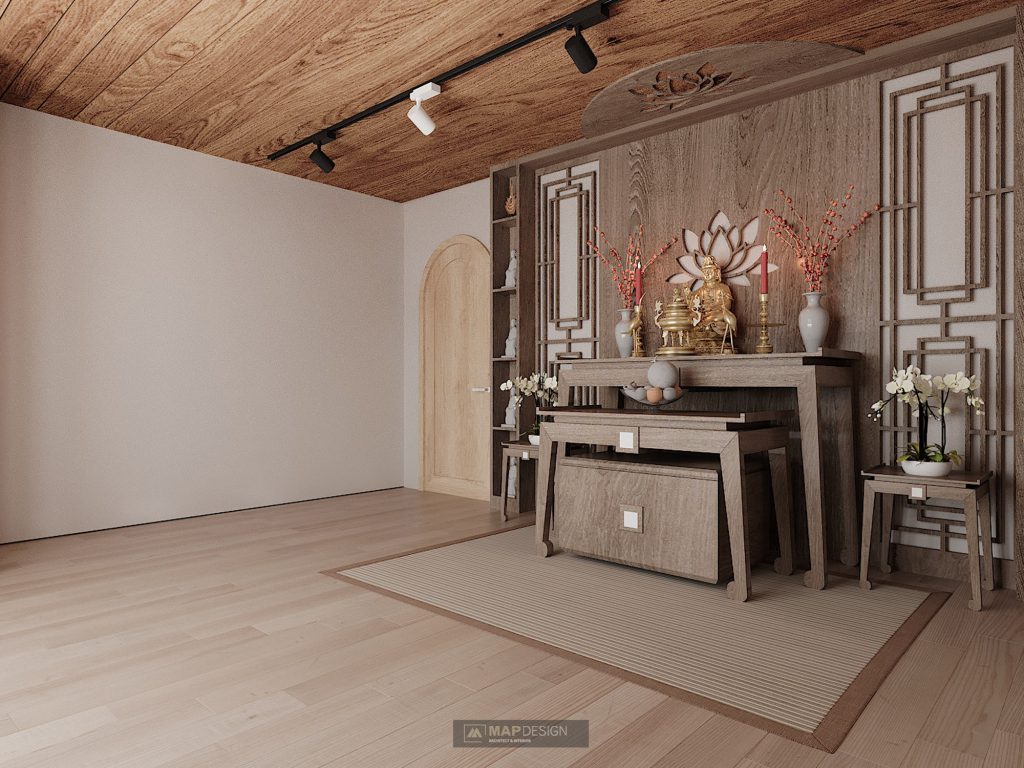
.
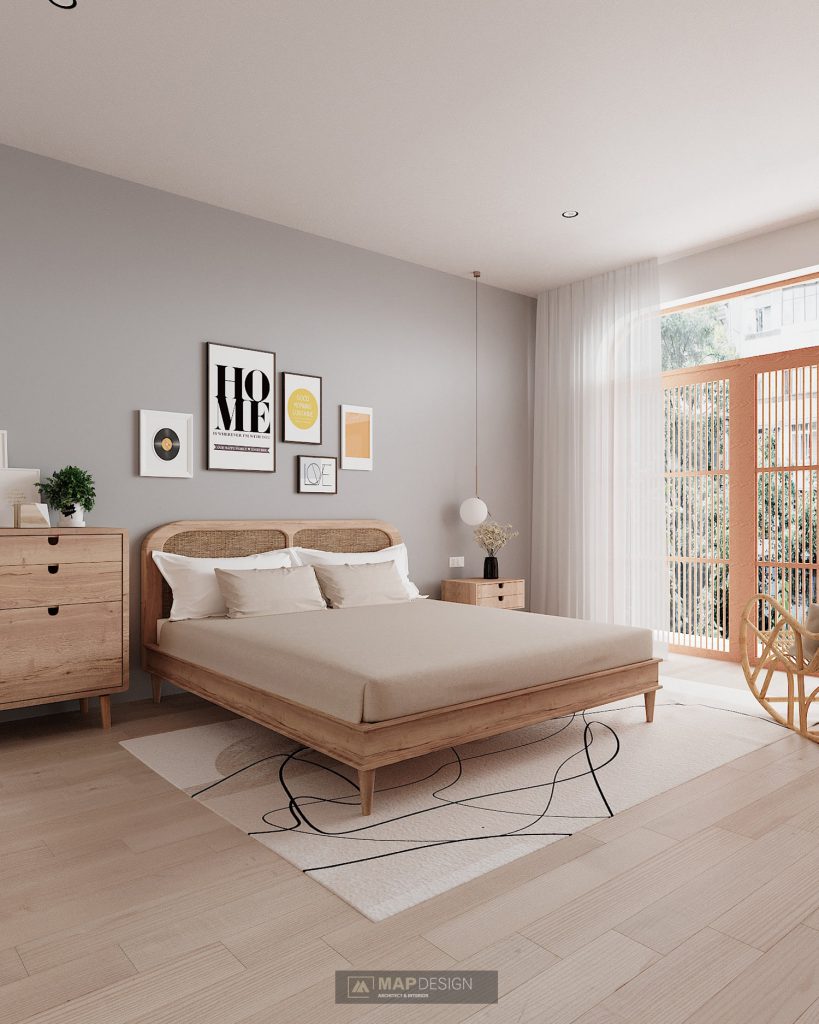
.
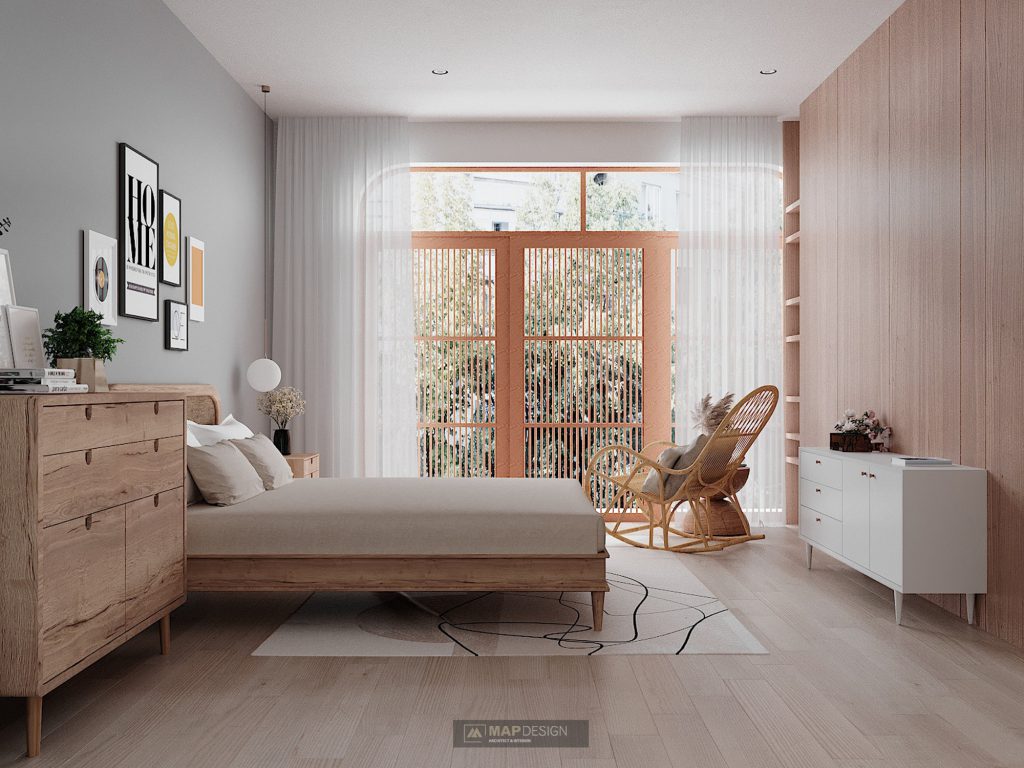
.
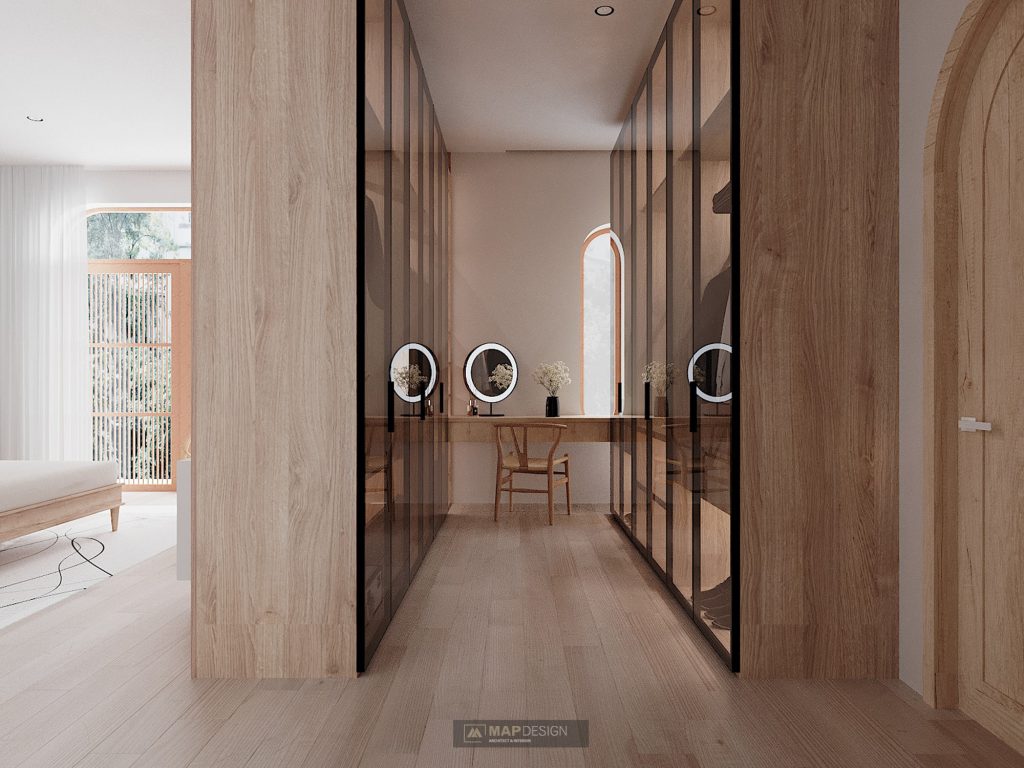
.
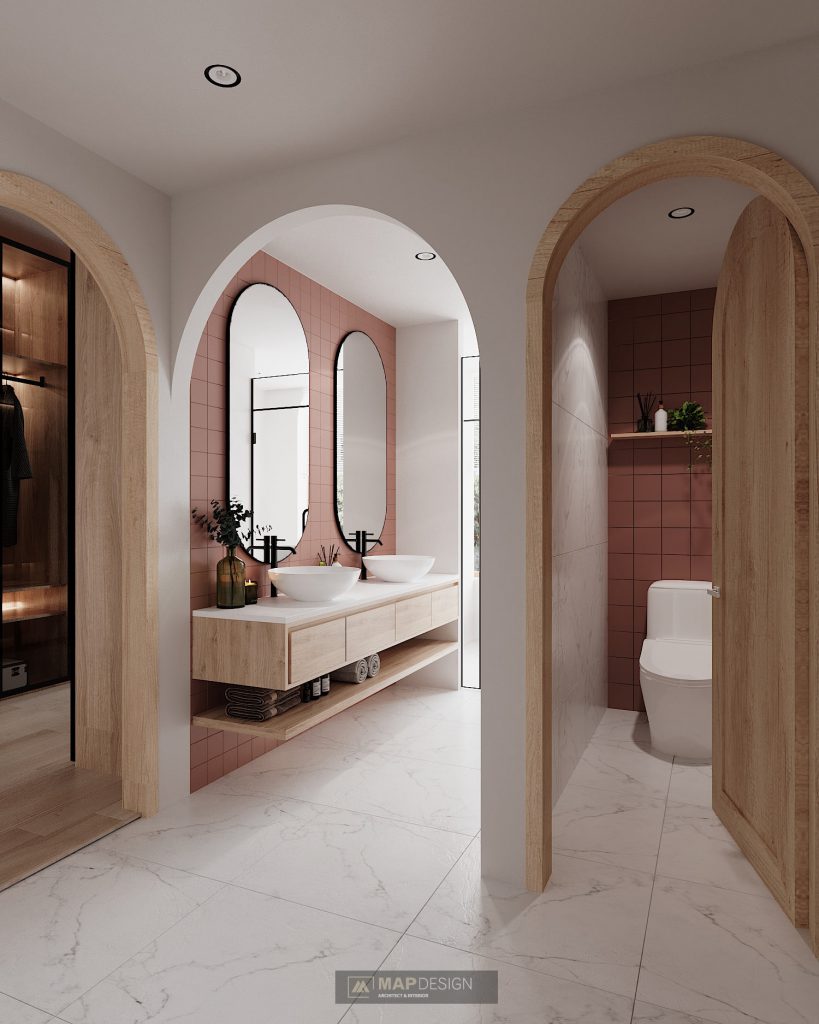
.
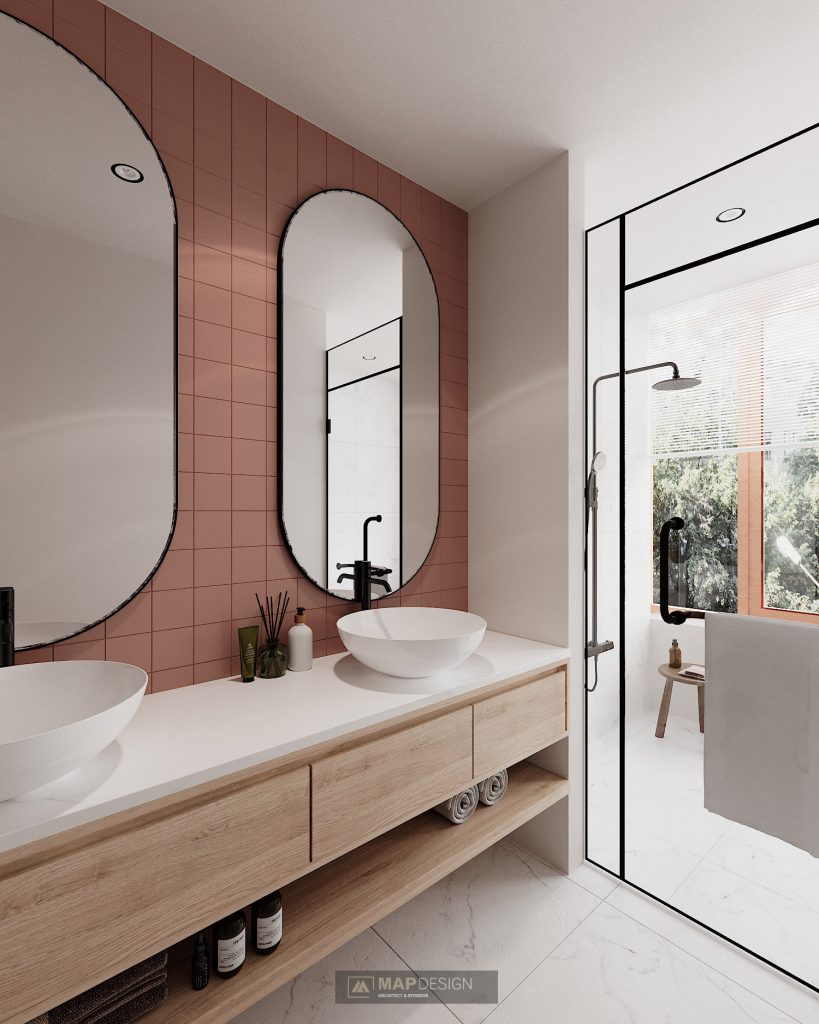
.
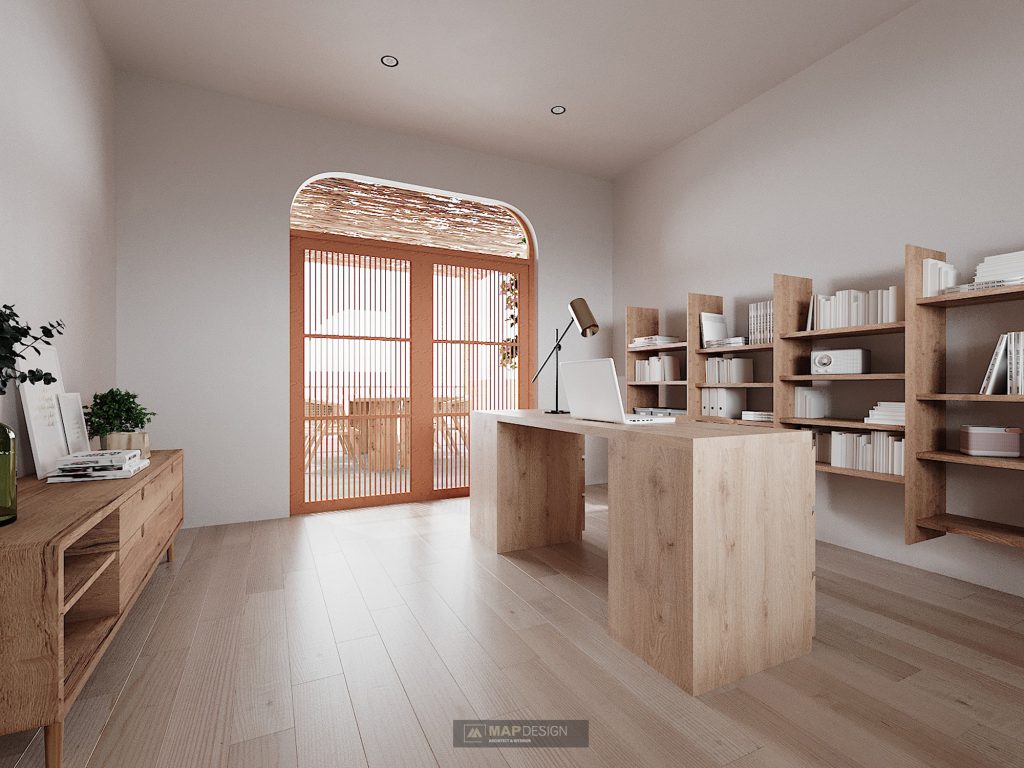
.
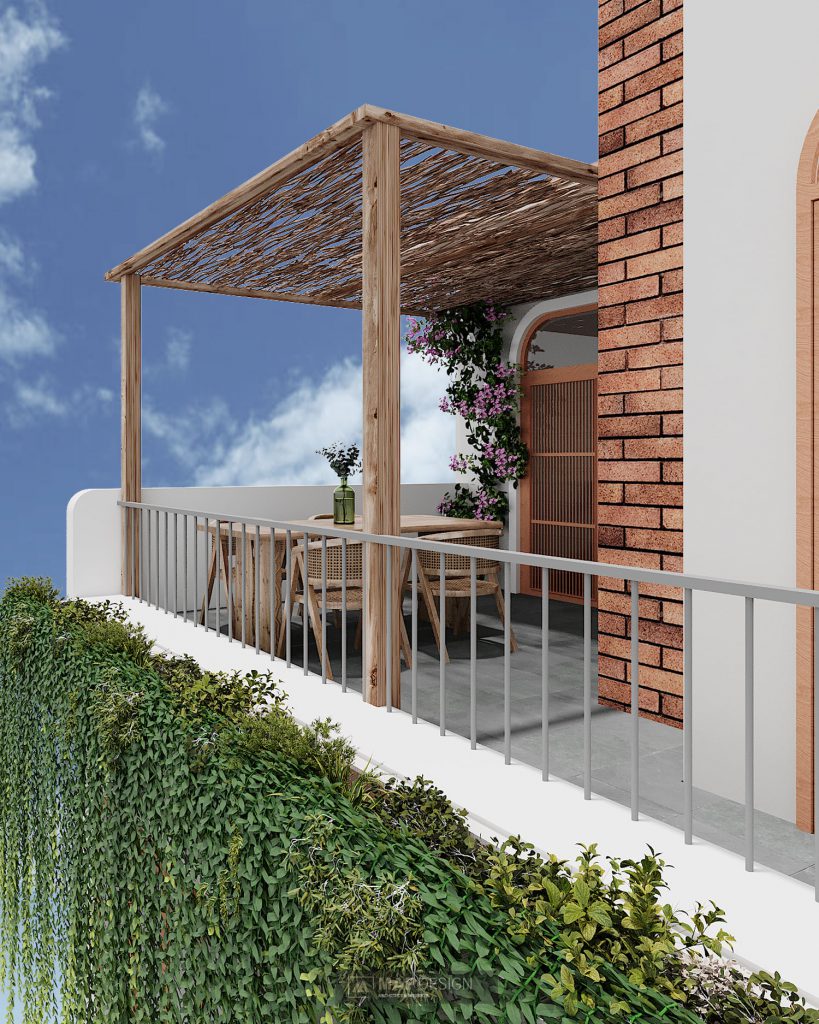
.
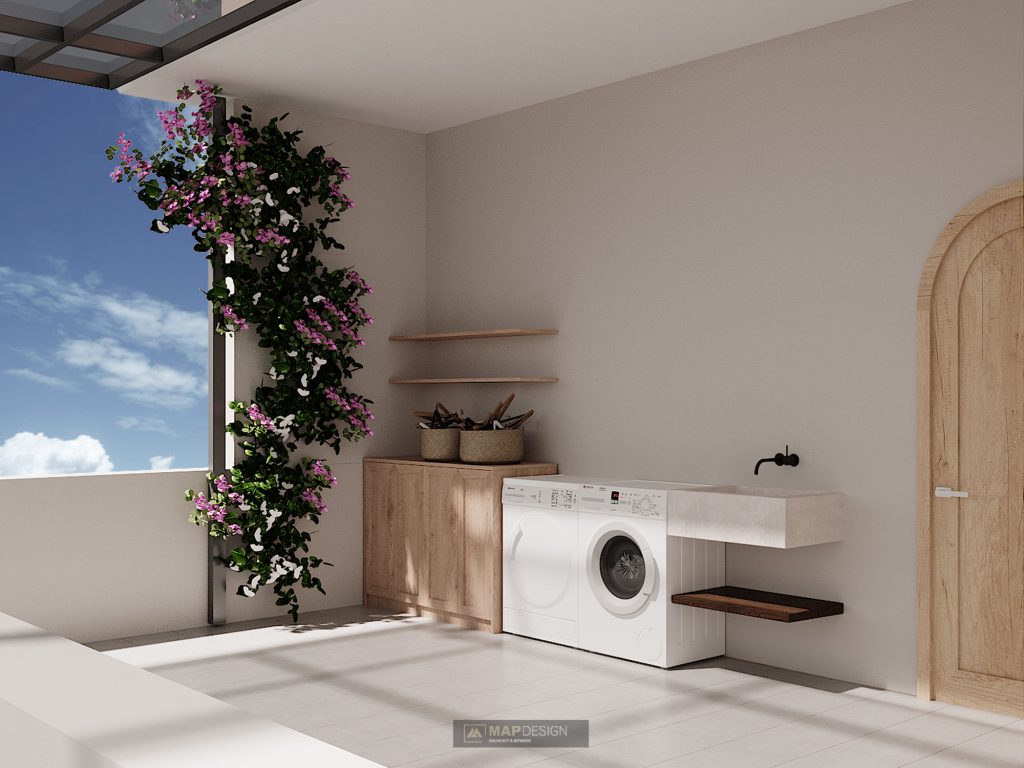
.
